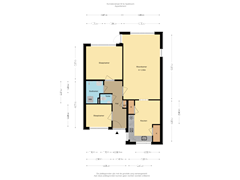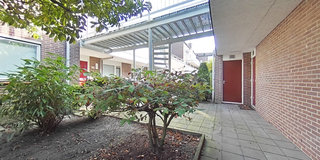Eye-catcherHoekappartement op begane grond met terras, garage in Apeldoorn West
Description
Bright Corner Ground Floor Apartment with Terrace and Spacious Garage in Apeldoorn-West
This well-laid-out apartment is located on the ground floor and benefits from its corner position, providing an abundance of natural light. With a private 19 m² garage and a secluded terrace, this home offers a perfect blend of indoor and outdoor space.
Upon entering, you are welcomed into a spacious, bright living room with an open dining area. The corner location allows for extra windows, enhancing the natural light throughout the space. The kitchen is equipped with a 4-burner gas stove, extractor fan, and a convenient storage cupboard, and can easily be modernized to suit your taste. The two bedrooms offer ample space and storage options.
The bathroom features a shower, sink, and connections for a washing machine. Additionally, there is a separate toilet for added comfort. The private terrace is ideal for outdoor relaxation, while the 19 m² garage provides space for a car or extra storage.
Situated in the peaceful Planetenbuurt of Apeldoorn-West, this apartment combines a green environment with a central location. Within a 10-minute bike ride, you can reach Apeldoorn’s lively city center, offering various shops, restaurants, and cultural venues such as Orpheus Theater and museums. For daily shopping, supermarkets and specialty stores are just a 5-minute bike ride away. There are also plenty of recreational opportunities nearby, with parks like Paleispark Het Loo, Sprengenpark, and Oranjepark offering beautiful walking and cycling routes.
This apartment is an ideal combination of light, space, and location, with plenty of potential to tailor it to your own preferences.
Service charges: €157.63 per month
Asking price: €285.000 k.k. including garage
Availability: To be agreed upon
Schedule a viewing today!
Features
Transfer of ownership
- Asking price
- € 285,000 kosten koper
- Asking price per m²
- € 4,071
- Listed since
- Status
- Available
- Acceptance
- Available in consultation
Construction
- Type apartment
- Ground-floor apartment (apartment with open entrance to street)
- Building type
- Resale property
- Year of construction
- 1983
- Accessibility
- Accessible for people with a disability and accessible for the elderly
- Type of roof
- Combination roof covered with roof tiles
Surface areas and volume
- Areas
- Living area
- 70 m²
- Exterior space attached to the building
- 19 m²
- Volume in cubic meters
- 226 m³
Layout
- Number of rooms
- 3 rooms (2 bedrooms)
- Number of bath rooms
- 1 bathroom and 1 separate toilet
- Bathroom facilities
- Shower
- Number of stories
- 2 stories
- Located at
- Ground floor
- Facilities
- Mechanical ventilation, passive ventilation system, and TV via cable
Energy
- Energy label
Cadastral data
- HOOG SOEREN R 4655
- Cadastral map
- Ownership situation
- Full ownership
- HOOG SOEREN R 4655
- Cadastral map
- Ownership situation
- Full ownership
Exterior space
- Location
- Alongside a quiet road and in residential district
- Garden
- Sun terrace
Garage
- Type of garage
- Garage
- Capacity
- 1 car
- Facilities
- Electrical door and electricity
Parking
- Type of parking facilities
- Public parking
VVE (Owners Association) checklist
- Registration with KvK
- Yes
- Annual meeting
- Yes
- Periodic contribution
- Yes
- Reserve fund present
- Yes
- Maintenance plan
- Yes
- Building insurance
- Yes
Want to be informed about changes immediately?
Save this house as a favourite and receive an email if the price or status changes.
Popularity
0x
Viewed
0x
Saved
17/10/2024
On funda







