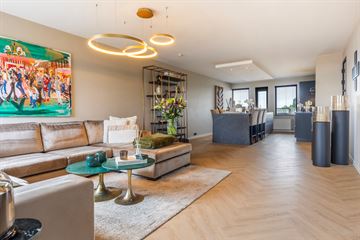This house on funda: https://www.funda.nl/en/detail/koop/apeldoorn/appartement-nieuwstraat-227/43688765/

Description
In het hart van het centrum van Apeldoorn gelegen, modern en luxe 3-kamerappartement met eigen balkon, dakterras en berging. Het appartement ligt op de 3e verdieping en op loopafstand van alle denkbare voorzieningen!
Het complex beschikt over een ondergelegen parkeergarage én parkeerterrein aan de achterzijde waar parkeerplaatsen te huur worden aangeboden.
Gebruiksoppervlakte wonen: 104m².
Indeling:
Entree, hal met meterkast, berging met opstelling HR Cv-ketel, wasruimte, woonkamer voorzien van fraaie visgraat pvc vloer, veel lichtinval en toegang tot het balkon, open (leef)keuken met kookeiland en bargedeelte voorzien van diverse A-klasse inbouwapparatuur te weten vaatwasser, koel- en vriescombinatie, inductiekookplaat met geïntegreerd afzuigsysteem en een kokend waterkraan (Quooker). Grote slaapkamer met airconditioning, inbouwkasten en toegang tot het balkon, kleine slaapkamer, moderne badkamer met inloopdouche, wastafel(meubel), designradiator en mechanische ventilatie.
Gelegen in het complex De Leien voorzien van een afgesloten entree met videofoon en liftinstallatie. De servicekosten bedragen €234,- per maand en er is een actieve en gezonde Vereniging van Eigenaren. Het appartement is grotendeels voorzien van dubbel glas, verwarming en warm water middels een HR Cv-ketel uit 2014 en beschikt over een definitief energielabel B.
Instapklaar appartement op een mooie locatie in de binnenstad en op loopafstand van alle voorzieningen!
Interesse in dit appartement? Schakel direct uw eigen NVM aankoopmakelaar in. Uw NVM aankoopmakelaar komt op voor uw belang en bespaart u tijd, geld en zorgen.
Features
Transfer of ownership
- Last asking price
- € 369,500 kosten koper
- Asking price per m²
- € 3,553
- Status
- Sold
- VVE (Owners Association) contribution
- € 234.00 per month
Construction
- Type apartment
- Galleried apartment (apartment)
- Building type
- Resale property
- Year of construction
- 1979
- Accessibility
- Accessible for people with a disability and accessible for the elderly
- Type of roof
- Combination roof covered with asbestos, asphalt roofing and slate
- Quality marks
- Energie Prestatie Advies
Surface areas and volume
- Areas
- Living area
- 104 m²
- Other space inside the building
- 1 m²
- Exterior space attached to the building
- 16 m²
- External storage space
- 6 m²
- Volume in cubic meters
- 332 m³
Layout
- Number of rooms
- 3 rooms (2 bedrooms)
- Number of bath rooms
- 1 bathroom and 1 separate toilet
- Number of stories
- 1 story
- Located at
- 3rd floor
- Facilities
- Air conditioning, skylight, optical fibre, elevator, mechanical ventilation, and TV via cable
Energy
- Energy label
- Insulation
- Roof insulation, mostly double glazed, energy efficient window and insulated walls
- Heating
- CH boiler
- Hot water
- CH boiler and electrical boiler
- CH boiler
- Remeha Avanta (gas-fired combination boiler from 2014, in ownership)
Cadastral data
- APELDOORN U 7530
- Cadastral map
- Ownership situation
- Full ownership
Exterior space
- Location
- In centre and unobstructed view
- Balcony/roof terrace
- Roof terrace present and balcony present
Storage space
- Shed / storage
- Built-in
- Facilities
- Electricity
- Insulation
- No insulation
Garage
- Type of garage
- Underground parking
Parking
- Type of parking facilities
- Parking on private property and parking garage
VVE (Owners Association) checklist
- Registration with KvK
- Yes
- Annual meeting
- Yes
- Periodic contribution
- Yes (€ 234.00 per month)
- Reserve fund present
- Yes
- Maintenance plan
- Yes
- Building insurance
- Yes
Photos 49
© 2001-2025 funda
















































