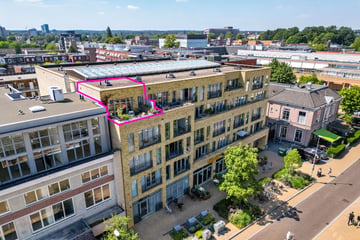
Description
In hartje centrum van Apeldoorn vindt u dit fraaie 2 kamer hoek appartement (2012) met ruim terras op het zuidoosten.
De woning maakt onderdeel uit van een modern complex Le Garage en is uiteraard voorzien van een lift en een afgesloten entree, maar daarnaast ook van een mooi atrium tussen de appartementen. Vanuit het complex loopt u zo de binnenstad van Apeldoorn in. Alles direct om de hoek!
Indeling: Entree/hal, ruime woonkamer met openslaande deuren naar het ruime terras. Half open keuken in hoekopstelling voorzien van diverse inbouwapparatuur. Moderne en licht betegelde badkamer met bad, wastafel en vrij hangend toilet. Ruime slaapkamer aan de zijde van het atrium.
De servicekosten bedragen € 127,47 per maand (2024).
Optioneel is bij dit appartement een eigen parkeerplaats te huren in de ondergelegen parkeergarage.
Features
Transfer of ownership
- Last asking price
- € 275,000 kosten koper
- Asking price per m²
- € 5,189
- Service charges
- € 128 per month
- Status
- Sold
- VVE (Owners Association) contribution
- € 128.00 per month
Construction
- Type apartment
- Galleried apartment (apartment)
- Building type
- Resale property
- Year of construction
- 2012
- Type of roof
- Flat roof
Surface areas and volume
- Areas
- Living area
- 53 m²
- Exterior space attached to the building
- 20 m²
- Volume in cubic meters
- 178 m³
Layout
- Number of rooms
- 2 rooms (1 bedroom)
- Number of bath rooms
- 1 bathroom
- Bathroom facilities
- Bath, toilet, and washstand
- Number of stories
- 1 story
- Located at
- 4th floor
- Facilities
- Mechanical ventilation
Energy
- Energy label
- Insulation
- Roof insulation, double glazing, energy efficient window, insulated walls and floor insulation
- Heating
- CH boiler
- Hot water
- CH boiler
- CH boiler
- Nefit Moduline 300 (gas-fired combination boiler from 2012, in ownership)
Cadastral data
- APELDOORN U 9283
- Cadastral map
- Ownership situation
- Full ownership
Storage space
- Shed / storage
- Built-in
Garage
- Type of garage
- Not yet present but possible
Parking
- Type of parking facilities
- Public parking, parking garage and resident's parking permits
VVE (Owners Association) checklist
- Registration with KvK
- Yes
- Annual meeting
- Yes
- Periodic contribution
- Yes (€ 128.00 per month)
- Reserve fund present
- Yes
- Maintenance plan
- Yes
- Building insurance
- Yes
Photos 45
© 2001-2025 funda












































