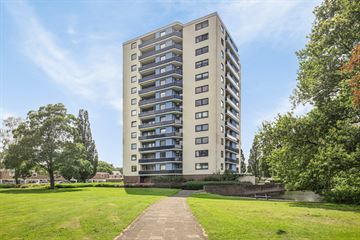This house on funda: https://www.funda.nl/en/detail/koop/apeldoorn/appartement-pasteurstraat-60/43670503/

Description
Bent u op zoek naar een ruim appartement met 3 slaapkamers en een gunstige ligging, dan biedt dit appartement met 94 m² woonoppervlak op de zesde woonlaag alles wat u nodig heeft om comfortabel te kunnen wonen.
Indeling:
Bij binnenkomst komt u in een ruime hal die toegang biedt tot alle vertrekken. Vanuit de hal bereikt u drie ruime slaapkamers, een apart toilet, een technische-ruimte, de moderne badkamer met inloopdouche en wastafel, keuken en de lichte, ruime woonkamer. Daarnaast heeft u vanuit de woonkamer ook toegang tot de keuken. De keuken biedt toegang tot het eerste (kleine) balkon. Het tweede en tevens grote balkon is te bereiken vanuit de woonkamer en de grote slaapkamer, waar u heerlijk kunt genieten van het uitzicht. In de onderbouw is een berging aanwezig.
De servicekosten voor de VVE bedragen € 208,21 per maand.
Dit appartement is ideaal gelegen met goede toegang tot uitvalswegen. Het ligt dichtbij een winkelcentrum "Mercatorplein". Het Apeldoorns centrum ligt op circa 10 minuten fietsafstand. Daarnaast ligt op enkele minuten loopafstand het Prinsenpark, het Verzetstrijderspark en het Wilhelminapark. Hier kunt u heerlijk wandelen en ontspannen in het groen.
Interesse? Neem dan snel contact op voor een bezichtiging en ontdek zelf de vele voordelen die dit appartement te bieden heeft.
Vraagprijs: € 300.000 k.k.
Aanvaarding in overleg!
Bij het appartementencomplex zijn enkele garageboxen aanwezig. Bij aankoop van het appartement is er een mogelijkheid om er hier een van aan te kopen. (indien beschikbaar) Vraagprijs € 25.000,- k.k.
Features
Transfer of ownership
- Last asking price
- € 300,000 kosten koper
- Asking price per m²
- € 3,191
- Service charges
- € 208 per month
- Status
- Sold
- VVE (Owners Association) contribution
- € 0.00 per month
Construction
- Type apartment
- Apartment with shared street entrance (apartment)
- Building type
- Resale property
- Year of construction
- 1969
- Type of roof
- Flat roof covered with asphalt roofing
Surface areas and volume
- Areas
- Living area
- 94 m²
- Exterior space attached to the building
- 10 m²
- Volume in cubic meters
- 309 m³
Layout
- Number of rooms
- 4 rooms (3 bedrooms)
- Number of bath rooms
- 1 bathroom and 1 separate toilet
- Bathroom facilities
- Shower and sink
- Number of stories
- 1 story
- Located at
- 6th floor
- Facilities
- Elevator
Energy
- Energy label
- Heating
- Communal central heating
- Hot water
- Electrical boiler (rental)
Cadastral data
- APELDOORN I 8597
- Cadastral map
- Ownership situation
- Full ownership
- APELDOORN I 8597
- Cadastral map
- Ownership situation
- Full ownership
Exterior space
- Location
- Alongside a quiet road, in residential district and unobstructed view
- Balcony/roof terrace
- Balcony present
Storage space
- Shed / storage
- Built-in
Parking
- Type of parking facilities
- Public parking
VVE (Owners Association) checklist
- Registration with KvK
- Yes
- Annual meeting
- Yes
- Periodic contribution
- Yes (€ 0.00 per month)
- Reserve fund present
- Yes
- Maintenance plan
- Yes
- Building insurance
- Yes
Photos 34
© 2001-2024 funda

































