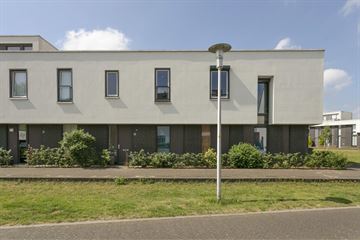This house on funda: https://www.funda.nl/en/detail/koop/apeldoorn/appartement-vuurvlinder-12/43709799/

Description
Op zoek naar een instap klaar en speels ingedeelde 3-kamer maisonnette?
In nieuwbouwwijk "Zuidbroek" vindt u deze moderne en volledig geïsoleerde woning (bouwjaar 2011) met voldoende parkeergelegenheid in de directe omgeving.
Gunstig gelegen nabij de snelweg A50 en het nieuwe winkelcentrum de Anklaar.
Indeling:
entree op de begane grond, hal, meterkast, toilet, trapopgang naar woonetage en een ruime inpandige berging met aansluiting voor wasapparatuur.
1e verdieping:
Woonkamer met veel lichtinval, Frans balkon, moderne keuken met o.a. oven en vaatwasser en toegang naar extra berging/provisiekast. De hal biedt toegang tot de moderne badkamer met wastafel, 2e toilet en inloopdouche. Tevens zijn via de hal de 2 slaapkamers te bereiken. De zeer ruime hoofdslaapkamer beschikt over een mooie walk in closet.
Bijzonderheden:
- ca. 90 m2 wonen
- ca. 11 m2 inpandige berging
- instap klaar
- 2 ruime slaapkamers
- volledig geïsoleerd
- stadsverwarming (gasloos)
- actieve kleinschalige VVE (bijdrage slechts €70,- per maand)
- energielabel A
Vraagprijs €300.000 k.k.
Plan snel een bezichtiging in!
Features
Transfer of ownership
- Asking price
- € 300,000 kosten koper
- Asking price per m²
- € 3,333
- Listed since
- Status
- Sold under reservation
- Acceptance
- Available in consultation
- VVE (Owners Association) contribution
- € 70.00 per month
Construction
- Type apartment
- Maisonnette (apartment)
- Building type
- Resale property
- Year of construction
- 2011
- Type of roof
- Flat roof covered with asphalt roofing
Surface areas and volume
- Areas
- Living area
- 90 m²
- Other space inside the building
- 11 m²
- Exterior space attached to the building
- 2 m²
- Volume in cubic meters
- 300 m³
Layout
- Number of rooms
- 3 rooms (2 bedrooms)
- Number of bath rooms
- 1 bathroom and 1 separate toilet
- Bathroom facilities
- Walk-in shower, toilet, and sink
- Number of stories
- 2 stories
- Located at
- 1st floor
- Facilities
- French balcony, optical fibre, mechanical ventilation, passive ventilation system, sliding door, and TV via cable
Energy
- Energy label
- Insulation
- Completely insulated
- Heating
- District heating
- Hot water
- District heating
Cadastral data
- APELDOORN AF 4018
- Cadastral map
- Ownership situation
- Full ownership
Exterior space
- Location
- Alongside a quiet road and in residential district
- Balcony/roof garden
- French balcony present
Storage space
- Shed / storage
- Built-in
- Facilities
- Electricity and running water
Parking
- Type of parking facilities
- Public parking
VVE (Owners Association) checklist
- Registration with KvK
- Yes
- Annual meeting
- Yes
- Periodic contribution
- Yes (€ 70.00 per month)
- Reserve fund present
- Yes
- Maintenance plan
- Yes
- Building insurance
- Yes
Photos 25
© 2001-2024 funda
























