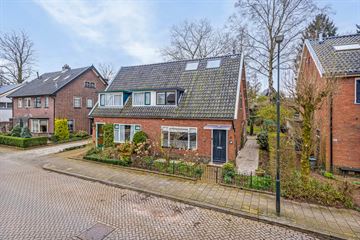This house on funda: https://www.funda.nl/en/detail/koop/apeldoorn/huis-aquamarijnstraat-9/43433893/

Description
In Apeldoorn-West gelegen helft van dubbel woonhuis met vrijstaande berging en besloten tuin op het zuiden. De woning staat in een rustige straat en is op loopafstand van zowel het centrum als de bosrijke omgeving aan de noordwestzijde van Apeldoorn.
Indeling: entree met overkapping, hal, dichte eetkeuken voorzien van inbouwapparatuur te weten, vaatwasser, 5-pitsgaskookplaat met wasemkap, combi-magnetron, lichte ruime woonkamer voorzien van een houten vloer en met schuifpui naar buiten waar je op het terras heerlijk kan zitten en genieten van de besloten tuin, kelder, bijkeuken met toiletruimte met wandcloset, aansluiting wasapparatuur en deur naar tuin.
1e Verdieping: overloop, badkamer geheel betegeld voorzien van ligbad, 2 wastafels, wandcloset, douche en handdoekenradiator, grote slaapkamer voorzien van vaste kasten. bergruimte achter knieschotten en een dakkapel, slaapkamer met dakkapel en trap naar zolder.
Zolder: opstelling c.v.-ketel, veel bergruimte en twee dakramen.
- in Apeldoorn-west gelegen;
- Beneden kunststof kozijnen met HR+-glas;
- Energielabel C;
- Vrije tuin op het zuiden;
- Vrijstaande stenen berging;
- Goede locatie op loopafstand van supermarkt, het centrum, schouwburg Orpheus en Paleis het Loo.
Features
Transfer of ownership
- Last asking price
- € 385,000 kosten koper
- Asking price per m²
- € 3,667
- Status
- Sold
Construction
- Kind of house
- Single-family home, double house
- Building type
- Resale property
- Year of construction
- 1934
- Type of roof
- Gable roof covered with roof tiles
Surface areas and volume
- Areas
- Living area
- 105 m²
- Other space inside the building
- 12 m²
- Exterior space attached to the building
- 1 m²
- External storage space
- 6 m²
- Plot size
- 274 m²
- Volume in cubic meters
- 414 m³
Layout
- Number of rooms
- 4 rooms (2 bedrooms)
- Number of bath rooms
- 1 bathroom and 1 separate toilet
- Bathroom facilities
- Shower, double sink, bath, and toilet
- Number of stories
- 2 stories, an attic, and a basement
- Facilities
- Skylight, optical fibre, sliding door, and TV via cable
Energy
- Energy label
- Insulation
- Partly double glazed, energy efficient window and insulated walls
- Heating
- CH boiler
- Hot water
- CH boiler
- CH boiler
- Remeha-Quinta (gas-fired combination boiler from 2006, in ownership)
Cadastral data
- HOOG SOEREN R 3836
- Cadastral map
- Area
- 274 m²
- Ownership situation
- Full ownership
Exterior space
- Location
- Alongside a quiet road and in residential district
- Garden
- Back garden, front garden and side garden
- Back garden
- 132 m² (15.40 metre deep and 8.60 metre wide)
- Garden location
- Located at the south
Storage space
- Shed / storage
- Detached brick storage
Parking
- Type of parking facilities
- Public parking
Photos 36
© 2001-2024 funda



































