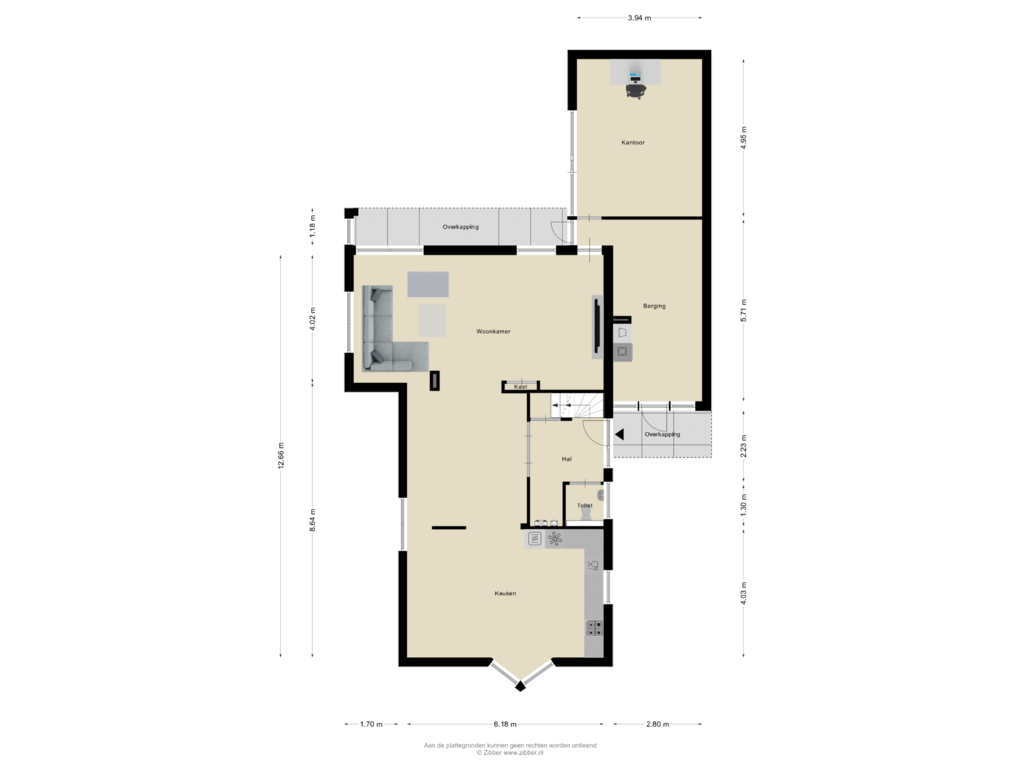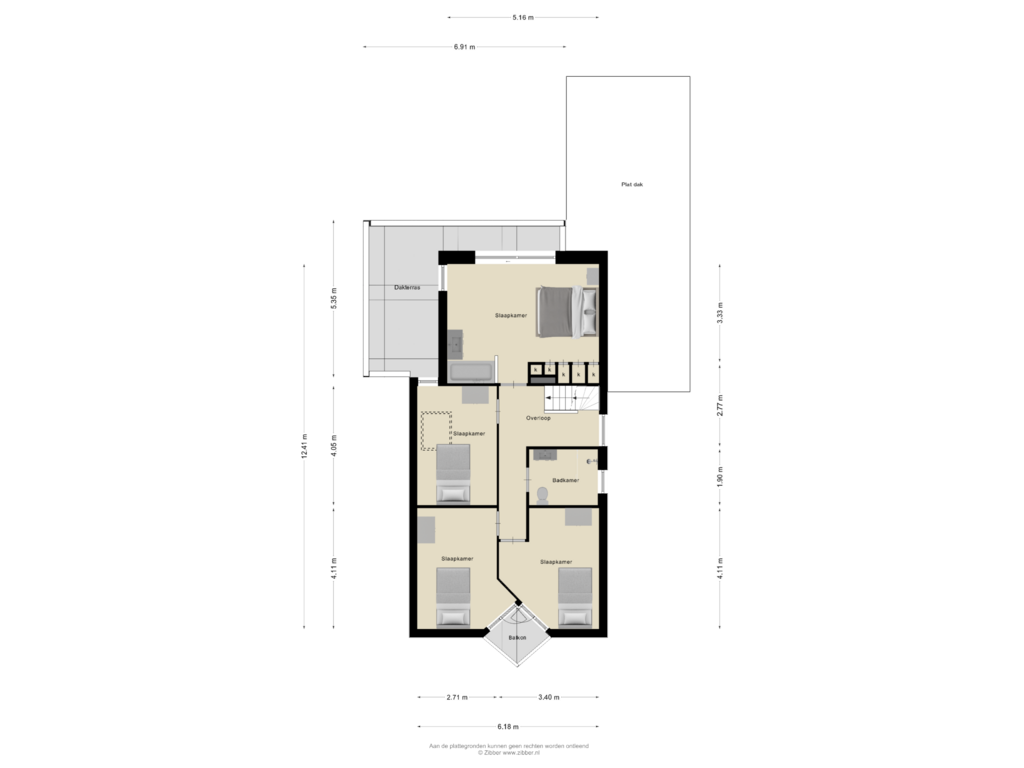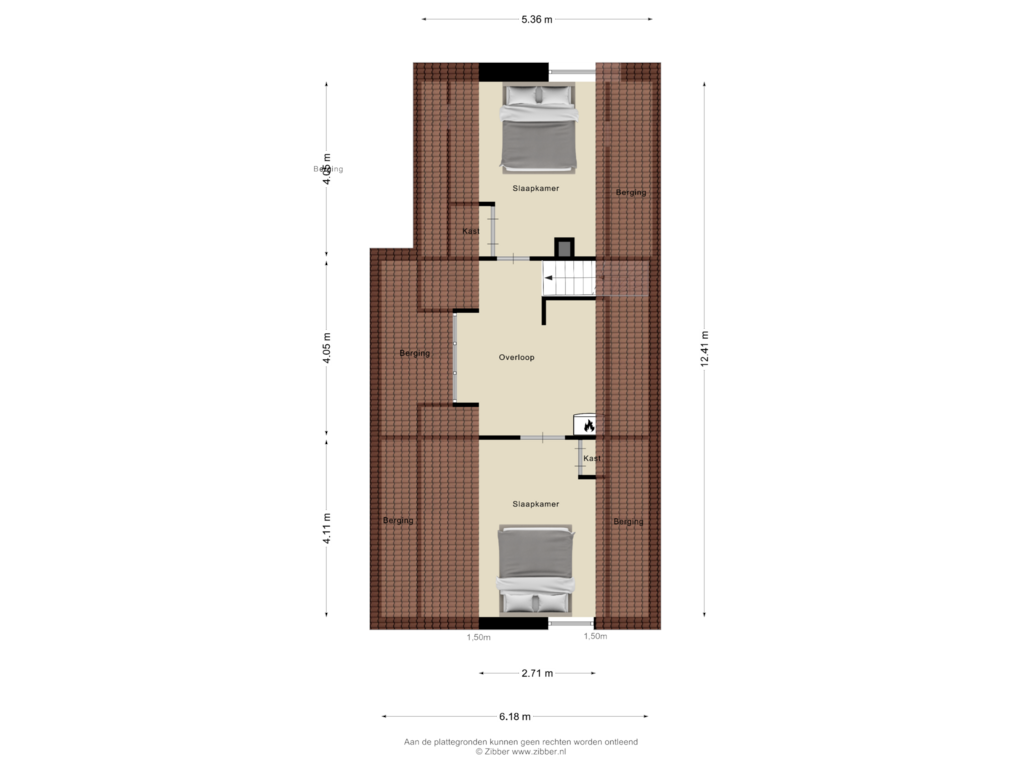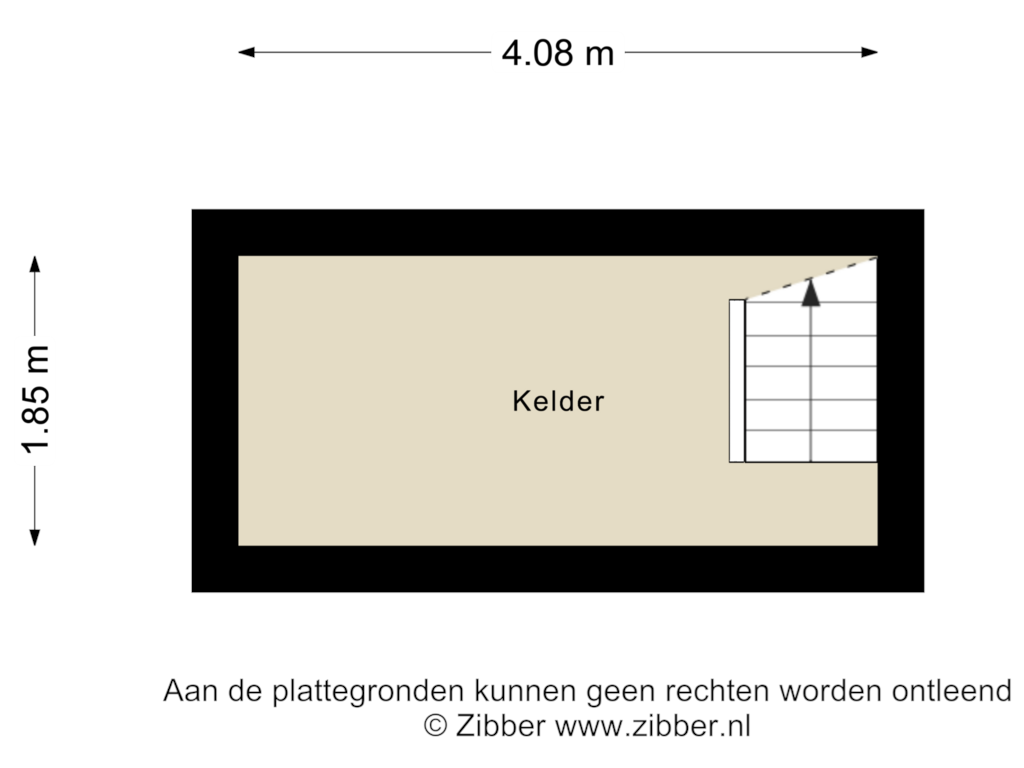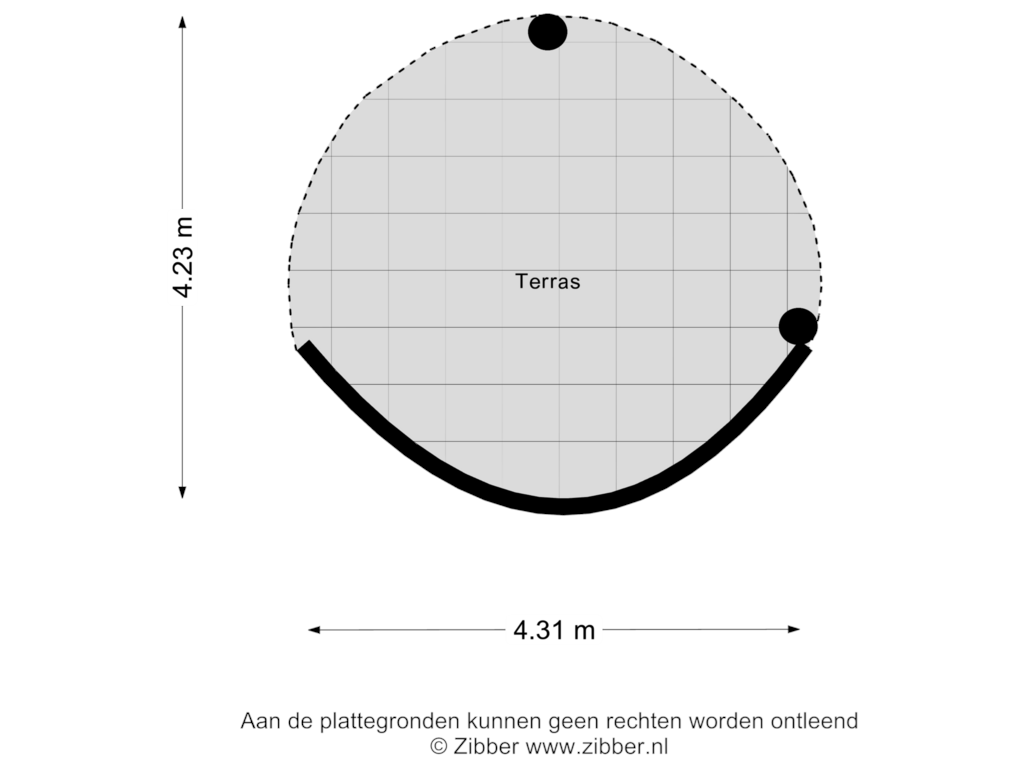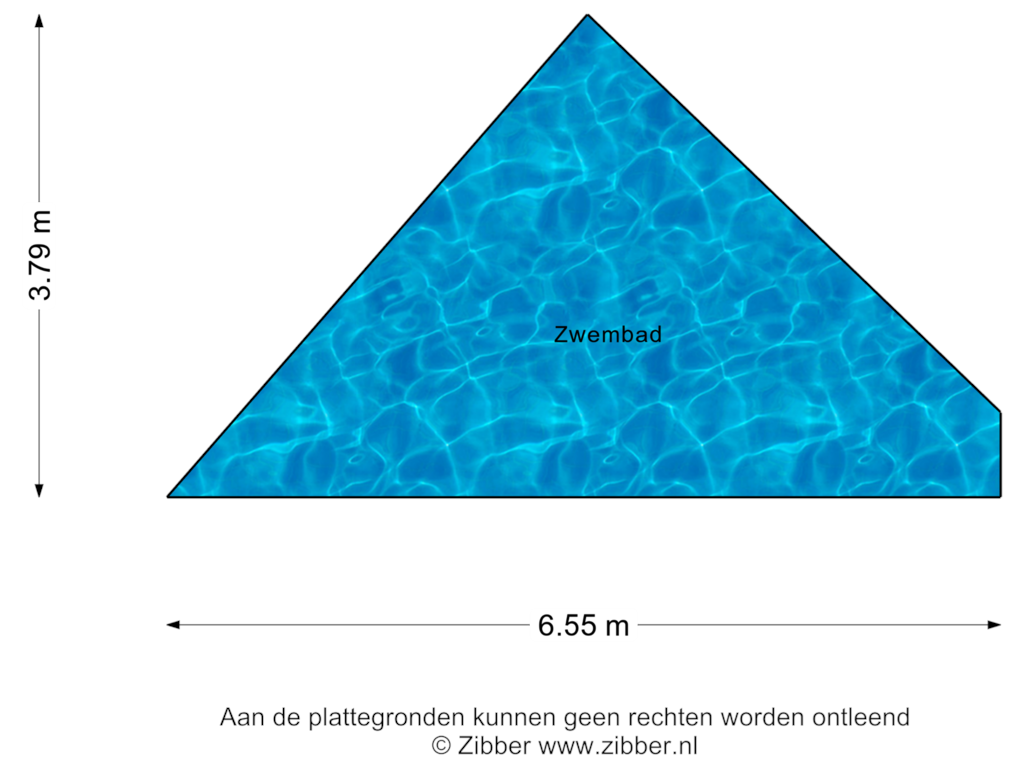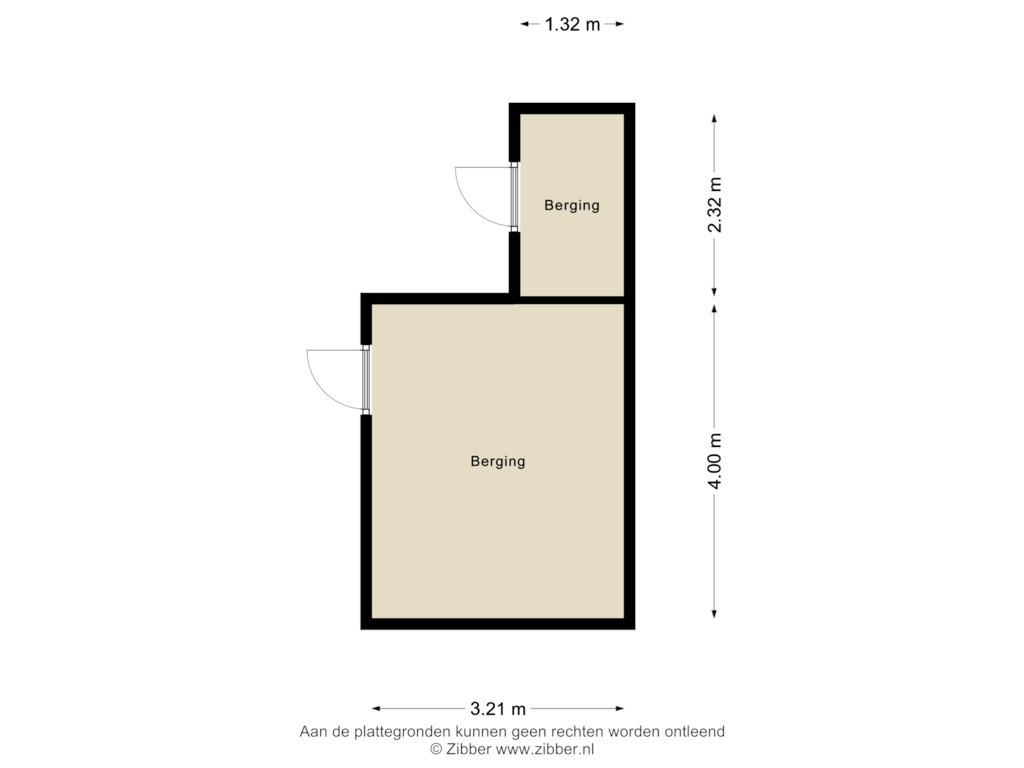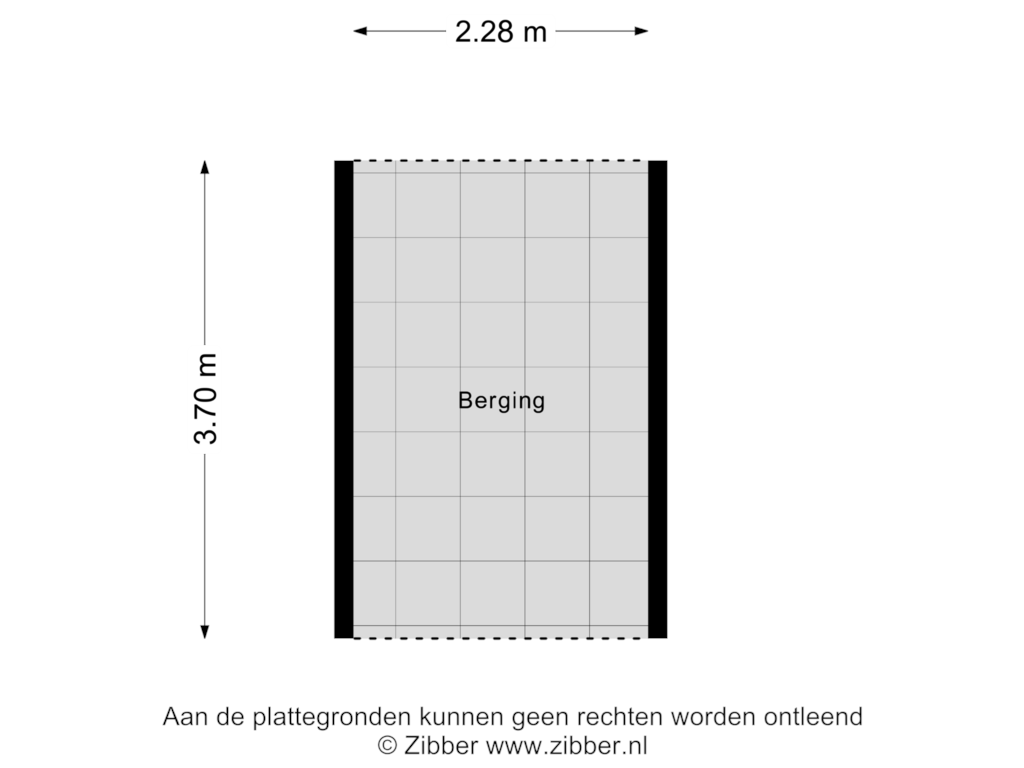This house on funda: https://www.funda.nl/en/detail/koop/apeldoorn/huis-archimedesstraat-22/43437504/
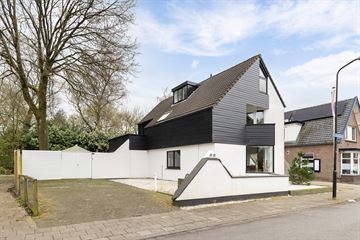
Archimedesstraat 227316 KK ApeldoornKerschoten
€ 875,000 k.k.
Eye-catcherModerne riante villa 6 slaap-, 2 badkamers, werkkamer en grote tuin
Description
High-quality architecture, freedom and 230 m2 of living space are the key words for this modern detached house with ample space for business/practice at home. The layout features an entrance hall with double doors to the kitchen and the large L-shaped living room. The indoor garage has been converted into a utility room, fully insulated and heated. A door connects to the study on the ground floor. The space therefore also lends itself well to a home practice with reception area or, for example, two work rooms. Ideal home for a large family and for people who like living space and luxury.
The first floor has 4 bedrooms and two bathrooms and two balconies. The 2nd floor has 2 large bedrooms and a landing with dormer window and laundry equipment set-up. Behind the garage and the large wooden entrance gate on the other side hides the freedom of the wide and deep garden. Which borders a municipal green strip with a pond at the back. Due to its south-facing location, the garden is lovely and sunny all day. The low-maintenance design makes the garden easy to keep up. The large terrace adjacent to the house flows seamlessly into the terrace under the round and attractive gazebo. This is a lovely lounge area overlooking the small kite-shaped pool that offers fun relaxation on hot days. Next to the large wooden shed is another barbecue terrace. The garden offers complete privacy. In short, a garden to enjoy.
To the side is the bicycle shed and to the left of the house is a generous driveway where four cars can easily be parked, in front of the lockable double wooden gate to the garden. On the right side is a driveway to the garage. This also has two parking spaces.
The house is a real eye-catcher in the street but still looks modest at the front. The pleasant incidence of light through large windows and a playful floor plan means that living comfort is experienced immediately upon entering. The house was designed and built in 1987 by an architect as his own. A love of architecture and a robust building style were the immediate starting points. At a later stage, the house was extended in favour of the living room and a large garden room. The exterior was fully professionally painted in 2023, the front garden was redone and the gazebo and sheds have new roofing. Internally, a new bathroom has been installed, and the floors have been finished with laminate, the balcony has also been modernised.
The property is located on a quiet road in the "Kerschoten" district, close to the shopping centre and Koninginnelaan with several nice specialty shops. Schools, sports and medical facilities are also in the immediate vicinity. The centre of Apeldoorn can be reached within 5 minutes by bicycle, car or public transport. The A50 motorway is easy to drive to.
Layout:
covered entrance to the hall, marble-tiled toilet room with wall-hung sanitaryware and a window, double door to the spacious T-shaped living room and the kitchen diner both fitted with underfloor heating.
The large living kitchen with its triangular bay window is located at the front of the house. Here you will find a luxurious L-shaped cream-white kitchen with stainless steel accents, equipped with luxury appliances: 5-burner gas hob with chimney hood, dishwasher, freezer, refrigerator and a combi oven-microwave.
In the kitchen diner, there is room for a large sideboard and a large dining table with 10 chairs.
The T-shape of the living room means that the dining room is cosily integrated into both the kitchen and the living room. A large table with 8 chairs can also be generously placed here.
The atmosphere in the spacious living room is emphasised by the large modern gas fireplace and the large glass panes situated in an L-shape around the sitting room. This makes the room sunny and bright. The living room is currently furnished with a seating area around the fireplace and a second seating area by the sliding doors to the garden.
From the living room is a walkthrough to the attached garden room. This room is equipped with air conditioning and a heat exchanger. Ideal to use as a second television room or a home office, for example.
The hallway also leads to the indoor garage. This insulated and heated space is currently designed as a utility room with ironing and drying space and connections for washing equipment. This space also offers possibilities for business use.
From the entrance hall there is access to the 1st floor: The spacious landing has a gable window. The two front bedrooms have closets designed by interior designer G. Mohlmann and both also have a door to the balcony above the bay window. The third bedroom is currently used as a dressing room.
The bathroom was completely renovated in 2023 and equipped with a walk-in shower, washbasin cabinet, toilet and design radiator. The underfloor heating provides pleasant comfort.
At the rear of the house is the luxurious master bedroom with sliding doors to the large L-shaped roof terrace. The bedroom has an entire wall with custom-made high-gloss white wardrobes with 20 linked surfaces behind which hanging and cupboards are present. Another nice detail in the room is the marble-finished en-suite bathroom with a bathtub and a washbasin with mirror cabinets and spotlights.
From the landing, a fixed staircase gives access to the 2nd floor.
The landing has a three-window dormer window and connections for washer and dryer. Also located here is the boiler room with the 2012 Nefit Topline HR.
The fifth and sixth rooms both have a top gable window and knieschot storage space under the slant. Due to the high roof construction, these rooms are also surprisingly spacious and also cosy to share.
If you recognise your living preferences in this description, you are cordially invited to come and experience this property for yourself. The atmosphere, freedom and space in the house will pleasantly surprise you.
Features
Transfer of ownership
- Asking price
- € 875,000 kosten koper
- Asking price per m²
- € 3,804
- Listed since
- Status
- Available
- Acceptance
- Available in consultation
Construction
- Kind of house
- Villa, detached residential property
- Building type
- Resale property
- Year of construction
- 1987
- Type of roof
- Gable roof covered with asphalt roofing and roof tiles
Surface areas and volume
- Areas
- Living area
- 230 m²
- Other space inside the building
- 8 m²
- Exterior space attached to the building
- 33 m²
- External storage space
- 16 m²
- Plot size
- 710 m²
- Volume in cubic meters
- 882 m³
Layout
- Number of rooms
- 8 rooms (6 bedrooms)
- Number of bath rooms
- 2 bathrooms and 1 separate toilet
- Bathroom facilities
- Walk-in shower, toilet, underfloor heating, 2 washstands, and bath
- Number of stories
- 3 stories
- Facilities
- Air conditioning, outdoor awning, passive ventilation system, flue, sliding door, and swimming pool
Energy
- Energy label
- Insulation
- Completely insulated
- Heating
- CH boiler, gas heater and complete floor heating
- Hot water
- CH boiler
- CH boiler
- Nefit Topline HR (gas-fired combination boiler from 2012, in ownership)
Cadastral data
- APELDOORN I 7999
- Cadastral map
- Area
- 430 m²
- Ownership situation
- Full ownership
- APELDOORN I 8011
- Cadastral map
- Area
- 280 m²
- Ownership situation
- Full ownership
Exterior space
- Location
- Alongside a quiet road and in residential district
- Garden
- Surrounded by garden and sun terrace
- Balcony/roof terrace
- Roof terrace present and balcony present
Storage space
- Shed / storage
- Detached wooden storage
- Facilities
- Electricity
Garage
- Type of garage
- Attached brick garage and parking place
- Capacity
- 1 car
- Facilities
- Electricity, heating and running water
- Insulation
- Double glazing
Parking
- Type of parking facilities
- Parking on private property
Photos 49
Floorplans 8
© 2001-2024 funda

















































