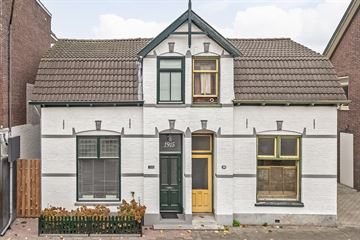This house on funda: https://www.funda.nl/en/detail/koop/apeldoorn/huis-asselsestraat-108/43709814/

Description
Karakteristiek en sfeervolle helft van dubbel woonhuis met vrijstaande veranda met schuurtje en ruime, besloten fraai aangelegde tuin. De woning heeft 2 slaapkamers, een moderne badkamer en een nette inbouwkeuken. De laatste jaren is de gehele woning onder handen genomen en gemoderniseerd. Denk hierbij aan de isolatie, nieuw stucwerk, elektra, keuken, cv-installatie, sanitair, etc. Hier kun je zo in!
De woning is gelegen aan de westkant van Apeldoorn en op loopafstand van het centrum met de bijbehorende reuring van de Asselsestraat. Het Orderbos en park Berg en Bos zijn dichtbij gelegen. Voorzieningen als scholen, sportparken en winkels zijn in de directe omgeving aanwezig.
Het bouwjaar van de woning is 1915, tijdens de renovatie is de gehele woning geïsoleerd. Het woonoppervlak is 88 m². Hete geheel is gelegen op een perceel van 164 m² en heeft een heerlijke tuin met vrijstaande overkapping, welke is voorzien van een houtkachel, schuur en een overkapping voor stalling van de fiets.
Indeling:
Begane grond: entree, hal, een sfeervolle en-suite woonkamer met bio-ethanol haard, airconditioning en een fraaie pvc-visgraat vloer. De tuingerichte open keuken is voorzien van inbouwapparatuur en geeft toegang tot de kelder. Achterentree met toilet en bijkeuken voorzien van aansluitpunten voor wasmachines.
1e Verdieping: overloop met luik naar bergvliering, kleine slaapkamer, ruime ouderslaapkamer met inloopkast en een moderne badkamer voorzien van dubbele wastafel, wc en inloopdouche. Deze verdieping is ook voorzien van airconditioning.
Het geheel betreft een prachtig afgewerkt, instapklare woning op een ideale locatie tussen stad en natuur!
Features
Transfer of ownership
- Last asking price
- € 389,000 kosten koper
- Asking price per m²
- € 4,420
- Status
- Sold
Construction
- Kind of house
- Single-family home, double house
- Building type
- Resale property
- Year of construction
- 1915
- Type of roof
- Combination roof covered with asphalt roofing and roof tiles
Surface areas and volume
- Areas
- Living area
- 88 m²
- Other space inside the building
- 4 m²
- Exterior space attached to the building
- 1 m²
- External storage space
- 8 m²
- Plot size
- 164 m²
- Volume in cubic meters
- 330 m³
Layout
- Number of rooms
- 3 rooms (2 bedrooms)
- Number of bath rooms
- 1 bathroom and 1 separate toilet
- Bathroom facilities
- Shower, double sink, and toilet
- Number of stories
- 2 stories
- Facilities
- Air conditioning, optical fibre, mechanical ventilation, and TV via cable
Energy
- Energy label
- Insulation
- Roof insulation, double glazing, energy efficient window and insulated walls
- Heating
- Multi fuel burner, electric heating and hot air heating
- Hot water
- Electrical boiler
Cadastral data
- APELDOORN U 2049
- Cadastral map
- Area
- 164 m²
- Ownership situation
- Full ownership
Exterior space
- Garden
- Back garden and front garden
- Back garden
- 79 m² (12.80 metre deep and 6.20 metre wide)
- Garden location
- Located at the northwest with rear access
Storage space
- Shed / storage
- Detached wooden storage
Parking
- Type of parking facilities
- Paid parking, public parking and resident's parking permits
Photos 27
© 2001-2025 funda


























