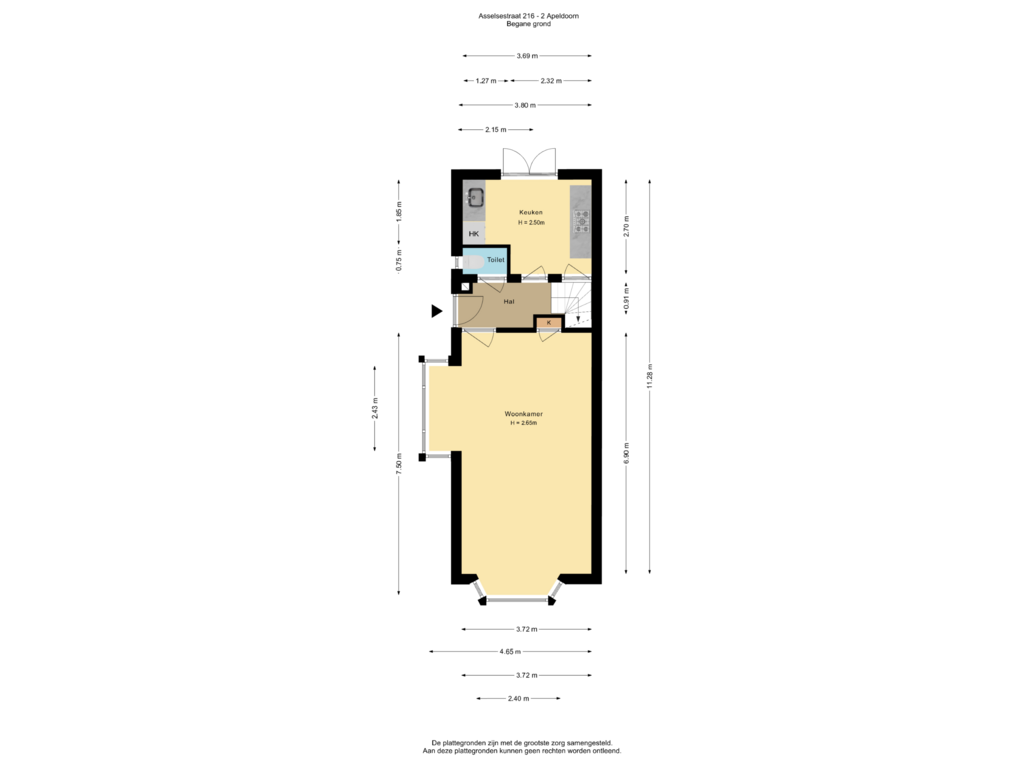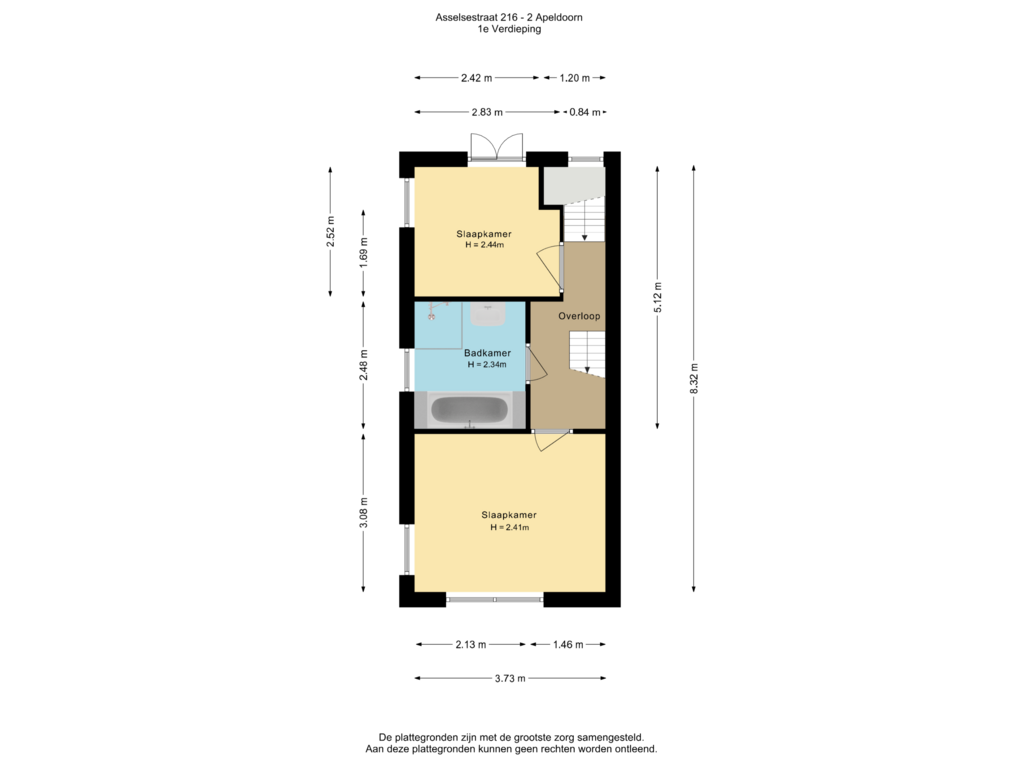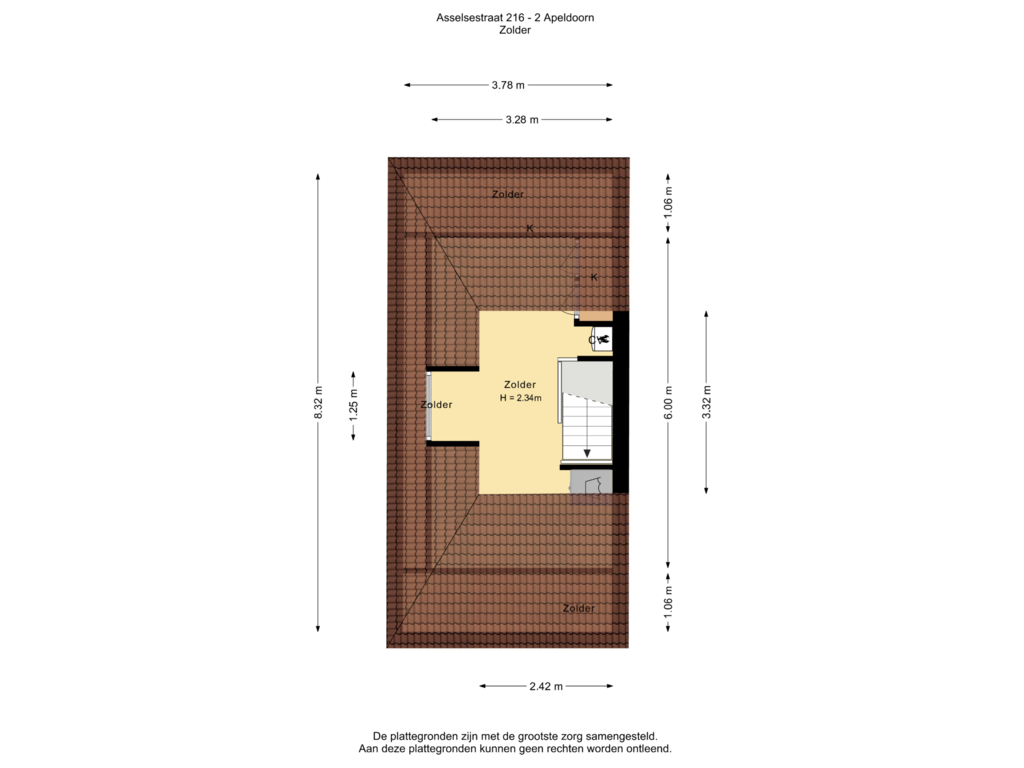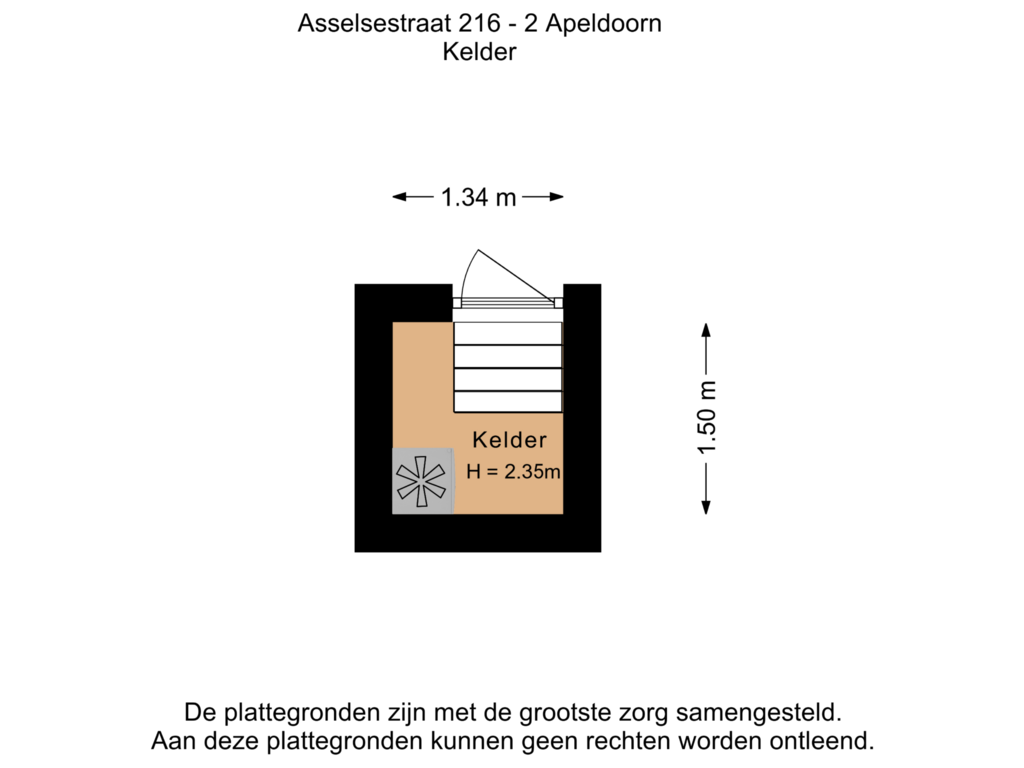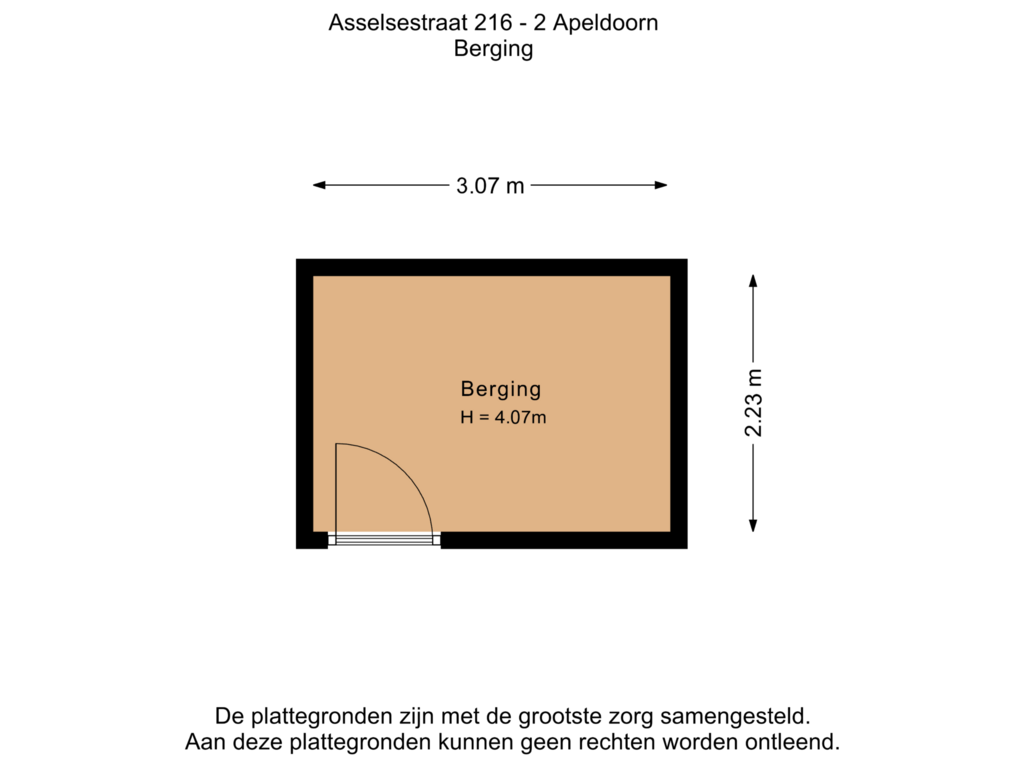This house on funda: https://www.funda.nl/en/detail/koop/apeldoorn/huis-asselsestraat-216-2/43730758/
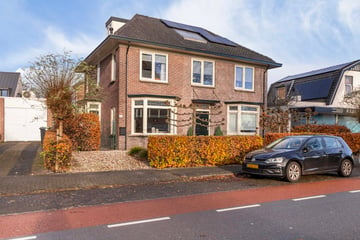
Asselsestraat 216-27312 DB ApeldoornDriehuizen
€ 499,000 k.k.
Eye-catcherGemoderniseerde en zeer goed onderhouden twee onder één kap woning!
Description
Gemoderniseerde en zeer goed onderhouden twee-onder-één-kap woning, gebouwd in de jaren dertig, met een eigen parkeerplaats, een vrijstaande berging en een vrije fraai aangelegde tuin.
De Asselsestraat is een gezellige woonstraat met diverse leuke winkels, gelegen aan de westkant van Apeldoorn. Het is de verbindingsweg tussen de binnenstad en de bossen met de sportvelden. Op loopafstand vind u scholen, supermarkten en ook de binnenstad is op loopafstand. Het station is 5 minuten fietsen. De op/afrit van de autosnelweg A1 is slechts 10 minuten autorijden. Echt een heerlijke woonlocatie!
Indeling:
Begane grond: entree/hal met een authentieke granitovloer, het toilet en de trapopgang. Gezellige woonkamer met twee erkers, een praktische inbouwkast, een eiken parketvloer en het originele stucwerkplafond. Keuken met een moderne en luxe inrichting v.v. inbouwapparatuur en een deur naar de tuin.
1e Verdieping: overloop met een vaste zoldertrap, 2 slaapkamers, een moderne badkamer met ligbad, douche en wastafel en de deur naar het dakterras. De verdieping is v.v. een eiken parketvloer.
2e Verdieping: voorzolder met de c.v. opstelling en het is goed mogelijkheid om hier een derde slaapkamer te creëren.
Info:
- Woonoppervlakte: 86 m²;
- Perceeloppervlakte: 135 m²;
- Bouwjaar: 1932;
- Energielabel: C;
- De woning is v.v. dak-, muur- en vloerisolatie.
- Centrale verwarming middels een HR-combiketel van 2016.
- Geheel v.v. dubbele beglazing en enkele glas-in-lood ramen v.v. voorzetramen;
- Veel originele details zoals paneeldeuren en stucwerk plafonds;
- Het buiten schilderwerk is uitgevoerd in 2023/2024.
Features
Transfer of ownership
- Asking price
- € 499,000 kosten koper
- Asking price per m²
- € 5,871
- Listed since
- Status
- Available
- Acceptance
- Available in consultation
Construction
- Kind of house
- Single-family home, double house
- Building type
- Resale property
- Year of construction
- 1932
- Type of roof
- Gable roof covered with roof tiles
Surface areas and volume
- Areas
- Living area
- 85 m²
- Other space inside the building
- 2 m²
- External storage space
- 7 m²
- Plot size
- 125 m²
- Volume in cubic meters
- 354 m³
Layout
- Number of rooms
- 4 rooms (2 bedrooms)
- Number of bath rooms
- 1 bathroom and 1 separate toilet
- Bathroom facilities
- Shower, bath, and sink
- Number of stories
- 3 stories and a basement
- Facilities
- Optical fibre and TV via cable
Energy
- Energy label
- Insulation
- Roof insulation, insulated walls and floor insulation
- Heating
- CH boiler
- Hot water
- CH boiler
- CH boiler
- HR (gas-fired combination boiler from 2016, in ownership)
Cadastral data
- HOOG SOEREN R 5101
- Cadastral map
- Area
- 125 m²
- Ownership situation
- Full ownership
Exterior space
- Location
- Alongside busy road and in residential district
- Garden
- Back garden, front garden and side garden
- Back garden
- 25 m² (5.00 metre deep and 5.00 metre wide)
- Garden location
- Located at the north
Storage space
- Shed / storage
- Detached brick storage
Garage
- Type of garage
- Parking place
Parking
- Type of parking facilities
- Public parking
Photos 43
Floorplans 5
© 2001-2025 funda











































