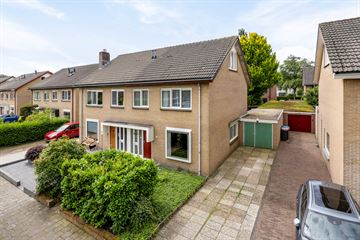This house on funda: https://www.funda.nl/en/detail/koop/apeldoorn/huis-aubadestraat-6/43524178/

Description
In woonwijk Zevenhuizen gelegen riante 2-onder-1-kap woning met eigen oprit en verlengde stenen garage. De woning is gebouwd in 1968 en is uitermate geschikt om helemaal naar eigen wens aan te passen aan het hedendaagse wooncomfort. De achtertuin is gesitueerd op het zuidwesten en biedt veel privacy. Ligging aan een rustige straat met groenstrook en vijverpartij. Het vernieuwde winkelcentrum Anklaar ligt op steenworp afstand, evenals kinderboerderij Laag Buurlo en Park Zuidbroek. Woonoppervlakte 145 m² en inhoud 682 m³. Het perceel is 287 m² groot.
Indeling:
Begane grond: Entree, hal met meterkast en kruipruimte, doorzonwoonkamer met trapopgang, dichte keuken met eenvoudige inbouwkeuken en toegang tot het deels overkapt terras.
1e Verdieping: Overloop, 3 slaapkamers waarvan 2 met inbouwkasten en 1 met wastafel, lichte badkamer met inloopdouche, wastafel, designradiator en toilet.
2e Verdieping: Overloop met dakraam en 2 bergruimtes, waarvan 1 met aansluiting voor wasmachine, 2 slaapkamers met inbouwkasten en 1 met wastafel en dakraam. Beide kamers hebben lichtinval vanaf de zijgevel.
Bergvliering: Boven 1 van de slaapkamers een bergvliering.
Bijzonderheden:
• Helft van dubbel woonhuis met 5 slaapkamers.
• Verlengde stenen garage/berging (48 m²), geschikt voor diverse doeleinden.
• Eigen oprit voor meerdere auto’s.
• Zonnescherm aan de achterzijde en overkapping boven deel van het terras.
• Geheel voorzien van kunststof kozijnen.
• Energielabel C (geldig tot 09-10-2029).
Vraagprijs: € 425.000,-- k.k.
Aanvaarding: Kan op korte termijn.
Interesse in deze woning? Schakel direct uw eigen NVM-aankoopmakelaar in!
Uw NVM aankoopmakelaar komt op voor uw belang en bespaart u tijd, geld en zorgen.
Aan onvolkomenheden in bovenstaande kunnen geen aanspraken worden ontleend.
Features
Transfer of ownership
- Last asking price
- € 425,000 kosten koper
- Asking price per m²
- € 2,931
- Status
- Sold
Construction
- Kind of house
- Single-family home, double house
- Building type
- Resale property
- Year of construction
- 1969
- Type of roof
- Hip roof covered with roof tiles
Surface areas and volume
- Areas
- Living area
- 145 m²
- Other space inside the building
- 48 m²
- Exterior space attached to the building
- 8 m²
- Plot size
- 287 m²
- Volume in cubic meters
- 682 m³
Layout
- Number of rooms
- 6 rooms (5 bedrooms)
- Number of bath rooms
- 1 bathroom and 1 separate toilet
- Bathroom facilities
- Shower, toilet, and sink
- Number of stories
- 3 stories and a loft
- Facilities
- Outdoor awning and skylight
Energy
- Energy label
- Insulation
- Roof insulation, double glazing and insulated walls
- Heating
- CH boiler
- Hot water
- CH boiler
- CH boiler
- Remeha Calenta (gas-fired combination boiler from 2012, in ownership)
Cadastral data
- APELDOORN AF 242
- Cadastral map
- Area
- 287 m²
- Ownership situation
- Full ownership
Exterior space
- Location
- Alongside a quiet road and in residential district
- Garden
- Back garden and front garden
- Back garden
- 108 m² (12.00 metre deep and 9.00 metre wide)
- Garden location
- Located at the southwest with rear access
Garage
- Type of garage
- Attached brick garage and parking place
- Capacity
- 2 cars
- Facilities
- Electricity
Parking
- Type of parking facilities
- Public parking
Photos 36
© 2001-2024 funda



































