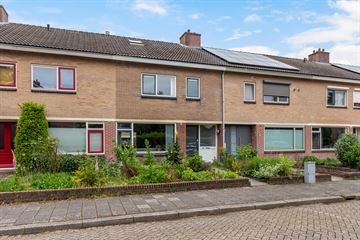This house on funda: https://www.funda.nl/en/detail/koop/apeldoorn/huis-cantatestraat-5/43518351/

Description
Op een geliefde en kindvriendelijke locatie gelegen, royale tussenwoning met aangebouwde veranda en stenen berging met overkapping. Op korte afstand bevindt zich het winkelcentrum “Anklaar” met een zeer gevarieerd winkelaanbod. De woning ligt gunstig ten opzichte van openbaar vervoer, scholen, gezondheidscentrum, de toegangswegen naar het centrum en andere delen van Apeldoorn. Bouwjaar: 1968 en Perceeloppervlakte: 216 m2.
Indeling: entree, hal met toilet, royale lichte woonkamer met houten vloer en vrij uitzicht en deur naar terras, open keuken met keukenopstelling en enig apparatuur.
1e Verd.: overloop, 2e toilet, inloopbergkast (voormalige badkamer), 3 ruime slaapkamers waarvan 2 met vaste kasten, moderne badkamer met douche, ligbad, wastafel. Vaste trap naar….
2e Verd.: ruime voorzolder met CV-opstelling (2022) en aansl. wasapparatuur, 4e grote slaapkamer met dakraam en dakkapel.
De woning is geheel voorzien muur-, dak- en vloerisolatie en dubbele beglazing.
Kortom: deze royale woning is op loopafstand van diverse voorzieningen en is daardoor zeker een bezichtiging waard!
Features
Transfer of ownership
- Last asking price
- € 395,000 kosten koper
- Asking price per m²
- € 2,821
- Status
- Sold
Construction
- Kind of house
- Single-family home, row house
- Building type
- Resale property
- Year of construction
- 1968
- Type of roof
- Gable roof covered with roof tiles
Surface areas and volume
- Areas
- Living area
- 140 m²
- Exterior space attached to the building
- 18 m²
- External storage space
- 15 m²
- Plot size
- 216 m²
- Volume in cubic meters
- 500 m³
Layout
- Number of rooms
- 5 rooms (3 bedrooms)
- Number of bath rooms
- 1 bathroom and 2 separate toilets
- Bathroom facilities
- Walk-in shower, bath, and washstand
- Number of stories
- 3 stories
- Facilities
- Skylight, optical fibre, mechanical ventilation, flue, and TV via cable
Energy
- Energy label
- Insulation
- Roof insulation, double glazing, insulated walls and floor insulation
- Heating
- CH boiler
- Hot water
- CH boiler
- CH boiler
- HR (gas-fired combination boiler from 2022, in ownership)
Cadastral data
- APELDOORN AF 2630
- Cadastral map
- Area
- 216 m²
- Ownership situation
- Full ownership
Exterior space
- Location
- Alongside a quiet road, in residential district and unobstructed view
- Garden
- Back garden and front garden
- Back garden
- 66 m² (11.00 metre deep and 6.00 metre wide)
- Garden location
- Located at the northeast with rear access
Storage space
- Shed / storage
- Detached brick storage
- Facilities
- Electricity
Parking
- Type of parking facilities
- Public parking
Photos 28
© 2001-2024 funda



























