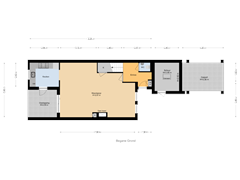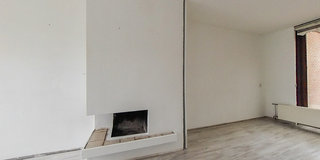Sold under reservation
Coba Ritsemastraat 117312 VD ApeldoornOrden
- 121 m²
- 177 m²
- 4
€ 375,000 k.k.
Description
Rustig gelegen in Apeldoorn west nabij de rotonde Jachtlaan in hofje met alleen bestemmingsverkeer deze geschakelde eengezinswoning met voorgelegen stenen schuur met carport en naastgelegen parkeerplaats.
De achtertuin ligt op het zuid/westen en is 10 meter diep met achterom en hier nog een 2e berging/schuur. De woning van het bouwjaar 1982 ligt op een perceel van 177 m2. Met 4 slaapkamers is dit woonhuis zeer geschikt voor een jong gezin met kinderen.
Indeling:
Entree, hal, zwevend toilet (volledig betegeld), meterkast, tuingerichte woonkamer met haardpartij (niet in gebruik) en een schuifpui naar de tuin, uitgebouwde keuken in hoekopstelling met ingebouwde koelkast, oven, inductie kookplaat, vaatwasser (recent vernieuwd).
1e Verdieping:
Overloop met inbouwkast, 3 slaapkamers, volledig betegelde badkamer met een inloopdouche, wastafel, ligbad én 2e toilet.
2e Verdieping:
Overloop met cv opstelling, 4e slaap/hobbykamer met berging en dakraam.
De woning heeft een energielabel C met gedeeltelijk dubbele beglazing.
Aanvaarding in overleg
Vanafprijs € 375.000,-- k.k.
Features
Transfer of ownership
- Asking price
- € 375,000 kosten koper
- Asking price per m²
- € 3,099
- Listed since
- Status
- Sold under reservation
- Acceptance
- Available in consultation
Construction
- Kind of house
- Single-family home, semi-detached residential property
- Building type
- Resale property
- Year of construction
- 1982
- Specific
- Renovation project
- Type of roof
- Gable roof covered with roof tiles
Surface areas and volume
- Areas
- Living area
- 121 m²
- Other space inside the building
- 7 m²
- Exterior space attached to the building
- 20 m²
- External storage space
- 7 m²
- Plot size
- 177 m²
- Volume in cubic meters
- 450 m³
Layout
- Number of rooms
- 5 rooms (4 bedrooms)
- Number of bath rooms
- 1 bathroom and 1 separate toilet
- Bathroom facilities
- Walk-in shower, bath, toilet, and sink
- Number of stories
- 3 stories
- Facilities
- Skylight, optical fibre, flue, and sliding door
Energy
- Energy label
- Insulation
- Roof insulation, partly double glazed, insulated walls and floor insulation
- Heating
- CH boiler
- Hot water
- CH boiler
- CH boiler
- Remeha (gas-fired combination boiler from 2006, in ownership)
Cadastral data
- APELDOORN V 3954
- Cadastral map
- Area
- 158 m²
- Ownership situation
- Full ownership
- APELDOORN V 5177
- Cadastral map
- Area
- 19 m²
- Ownership situation
- Full ownership
Exterior space
- Location
- Alongside a quiet road and in residential district
- Garden
- Back garden
- Back garden
- 50 m² (10.00 metre deep and 5.00 metre wide)
- Garden location
- Located at the southwest with rear access
Storage space
- Shed / storage
- Attached brick storage
- Facilities
- Electricity
- Insulation
- No insulation
Garage
- Type of garage
- Carport and parking place
- Insulation
- No insulation
Parking
- Type of parking facilities
- Parking on private property
Want to be informed about changes immediately?
Save this house as a favourite and receive an email if the price or status changes.
Popularity
0x
Viewed
0x
Saved
11/09/2024
On funda







