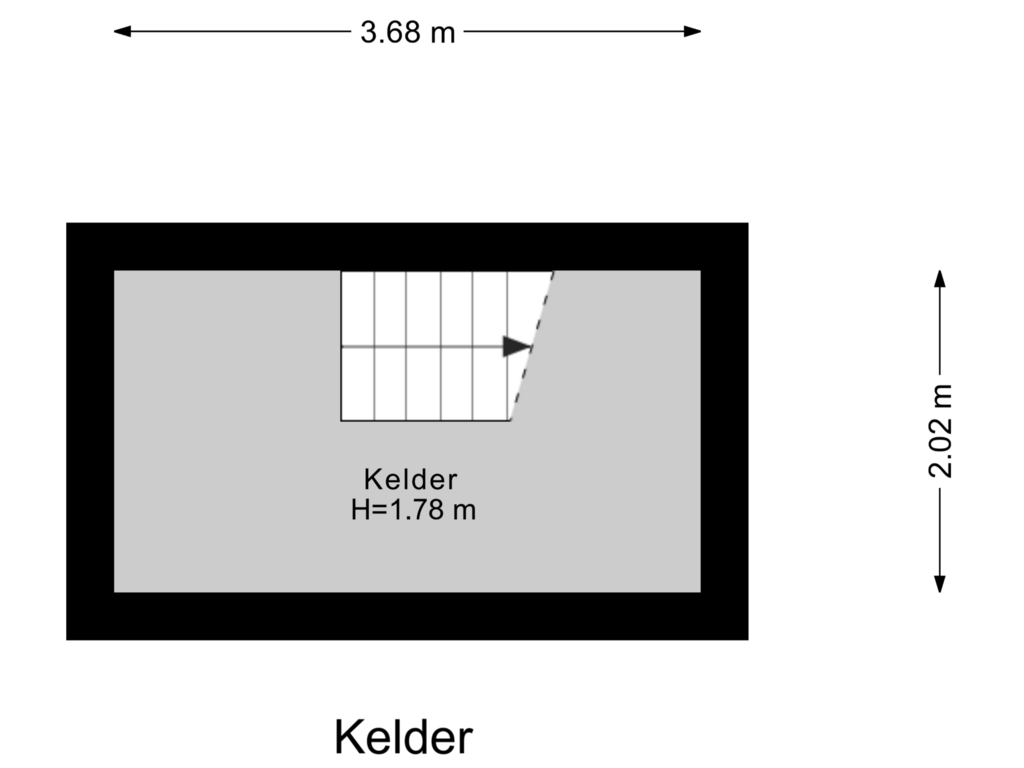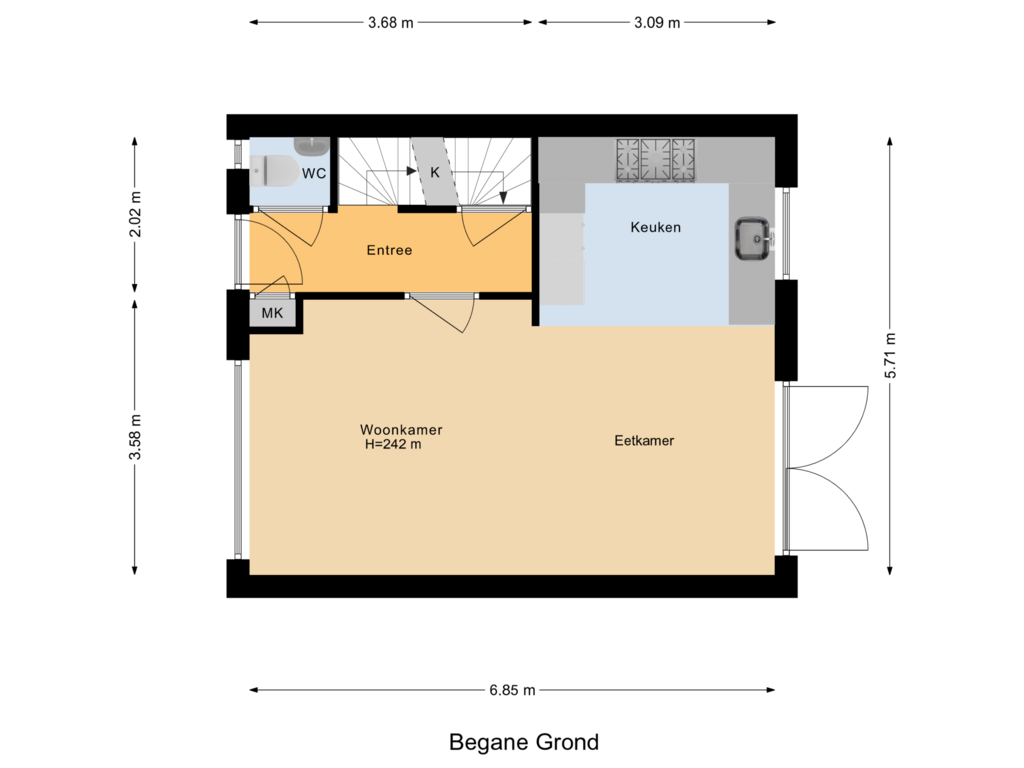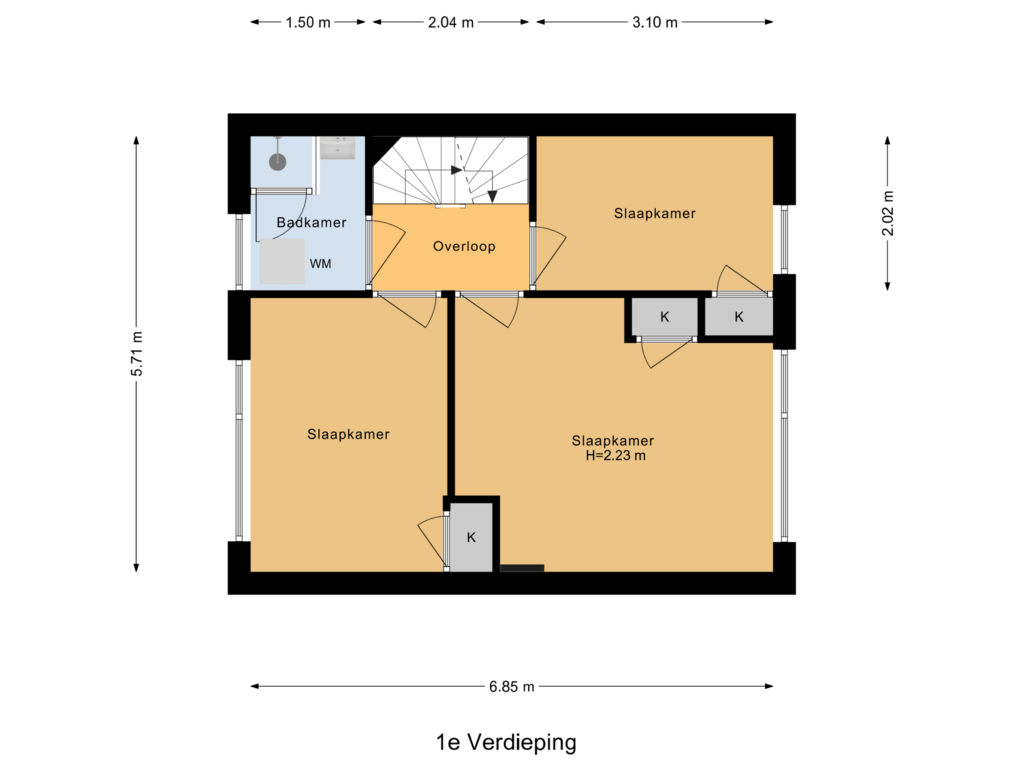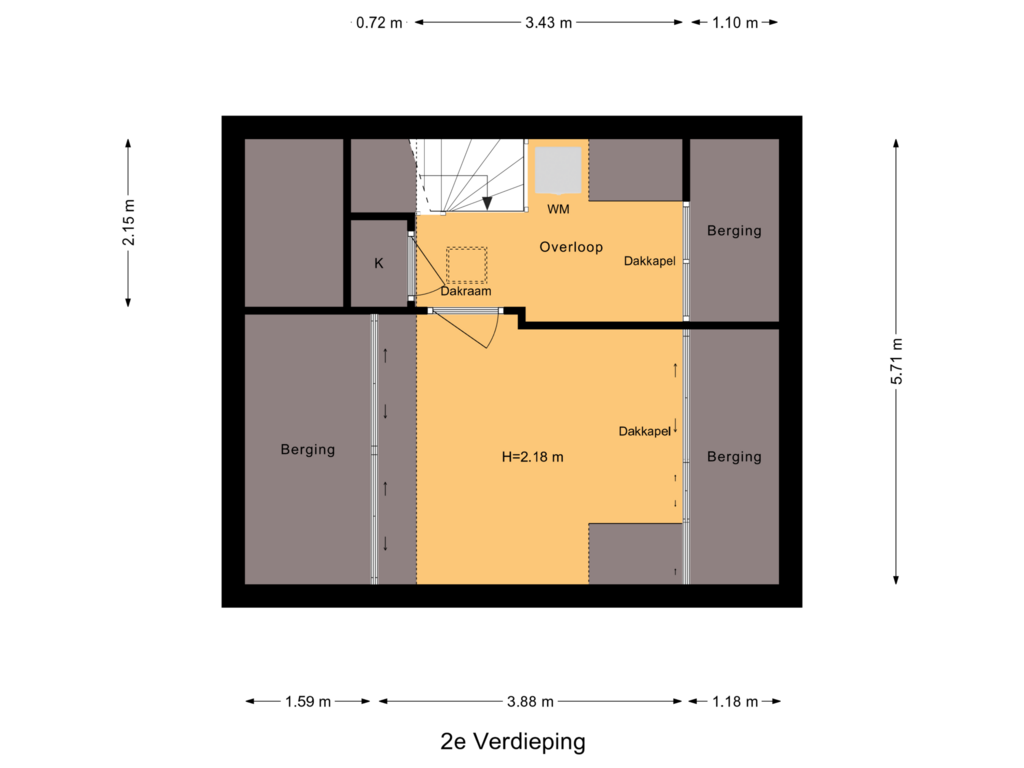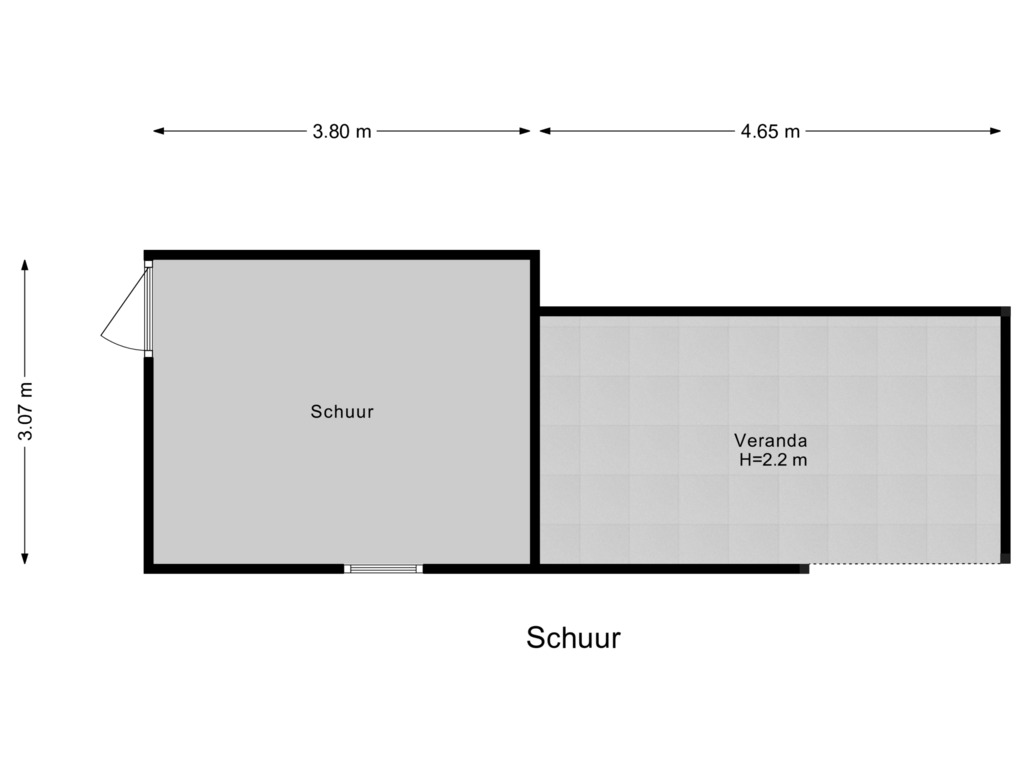This house on funda: https://www.funda.nl/en/detail/koop/apeldoorn/huis-debussylaan-8/43729173/
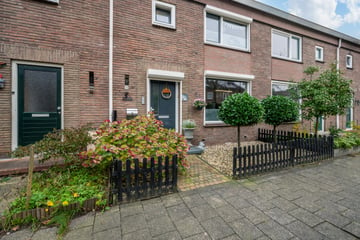
Description
Deze instapklare eengezinswoning is nagenoeg geheel uitgevoerd in kunststof met diepe achtertuin van 17 meter met achterom met stenen schuur en een veranda gelegen op het zonnige zuiden op steenworp afstand van winkelcentrum Schubertplein.
Bouwjaar 1952 met een energielabel C is dit woonhuis zeer geschikt voor een jong stel (starter) of doorstromer. De woning heeft 96 m2 woonoppervlak, moderne keuken 2021 en totaal 4 slaapkamers met dakkapel op de zolder.
Interesse? Bel voor een afspraak en vraag naar de Debussylaan 8 in Apeldoorn.
Indeling:
Entree, modern toilet, moderne meterkast, provisiekelder op stahoogte, tuingerichte woonkamer met openslaande deuren (breed) naar de zonnige achtertuin. Open hoekkeuken 2021 met ingebouwde inductiekookplaat (2024), vaatwasser, koelkast, vriezer, combi-oven/oven.
De woning heeft (deels elektrische) rolluiken en elektrische zonwering achtergevel.
Bestraatte achtertuin met stenen schuur met aangebouwde sfeervolle veranda met een achterom voorzien van verlicht pad.
1e Verdieping:
Overloop, moderne badkamer 2015 met een wastafel, douche, vloerverwarming en aansluiting wasapparatuur. 3 goed formaat slaapkamers met inbouwkasten. Er zijn rolluiken electrische aanwezig.
Vaste trap naar. 2e verdieping:
Overloop met dakraam en cv opstelling merk Remeha Tzerra 2016 eigendom, ruime 4e zolder/ouderslaapkamer met dakkapel 2021 van kunststof met HR++ beglazing. Het dak is geïsoleerd van deze 2e verdieping.
Moderne woning op leuke locatie nabij de voorzieningen en de ringweg Arnhemseweg.
Aanvaarding in overleg.
Features
Transfer of ownership
- Asking price
- € 365,000 kosten koper
- Asking price per m²
- € 3,802
- Listed since
- Status
- Sold under reservation
- Acceptance
- Available in consultation
Construction
- Kind of house
- Single-family home, row house
- Building type
- Resale property
- Year of construction
- 1952
- Type of roof
- Gable roof covered with roof tiles
- Quality marks
- Energie Prestatie Advies
Surface areas and volume
- Areas
- Living area
- 96 m²
- Other space inside the building
- 7 m²
- External storage space
- 12 m²
- Plot size
- 175 m²
- Volume in cubic meters
- 310 m³
Layout
- Number of rooms
- 5 rooms (4 bedrooms)
- Number of bath rooms
- 1 bathroom and 1 separate toilet
- Bathroom facilities
- Shower, underfloor heating, and sink
- Number of stories
- 3 stories and a basement
- Facilities
- Outdoor awning, skylight, optical fibre, passive ventilation system, and rolldown shutters
Energy
- Energy label
- Insulation
- Roof insulation, double glazing, partly double glazed and energy efficient window
- Heating
- CH boiler
- Hot water
- CH boiler
- CH boiler
- Remeha (gas-fired combination boiler from 2015, in ownership)
Cadastral data
- APELDOORN L 12554
- Cadastral map
- Area
- 175 m²
- Ownership situation
- Full ownership
Exterior space
- Location
- In residential district
- Garden
- Back garden and front garden
- Back garden
- 96 m² (17.50 metre deep and 5.50 metre wide)
- Garden location
- Located at the south with rear access
Storage space
- Shed / storage
- Detached brick storage
- Facilities
- Electricity
- Insulation
- No insulation
Parking
- Type of parking facilities
- Public parking
Photos 39
Floorplans 5
© 2001-2025 funda







































