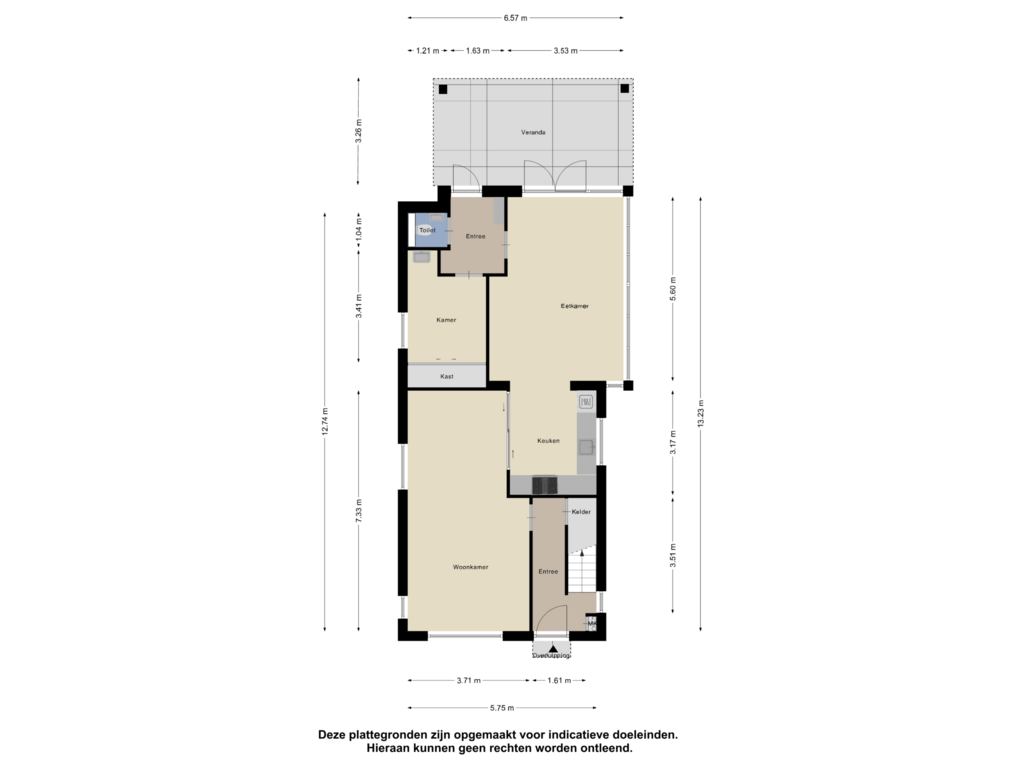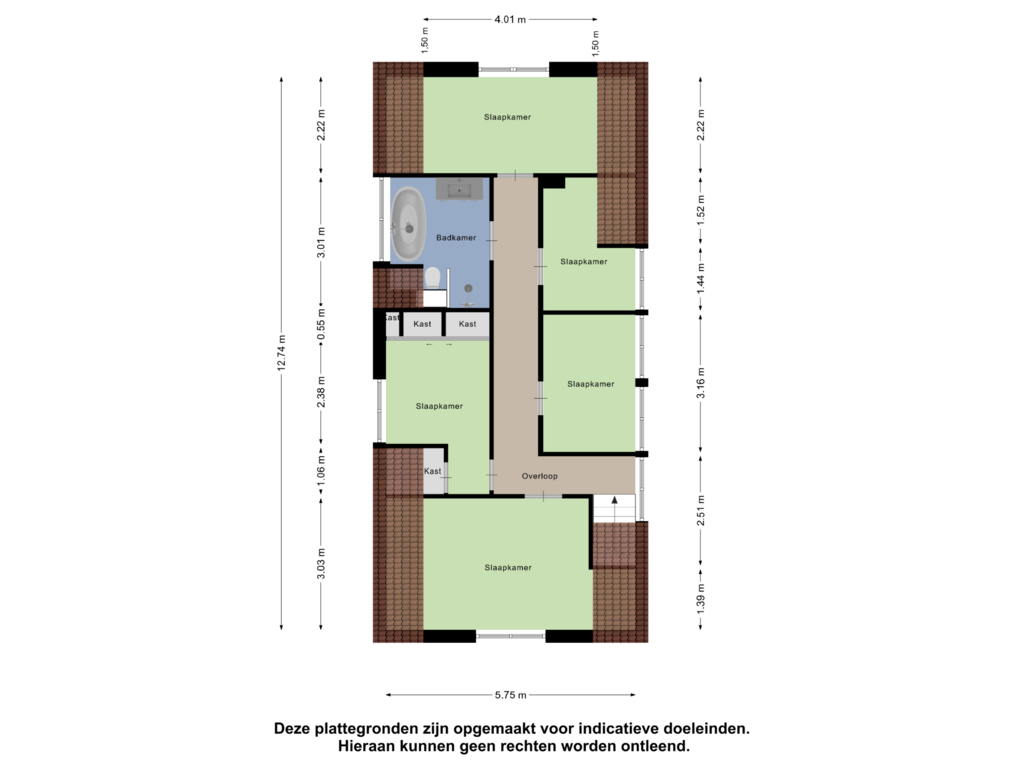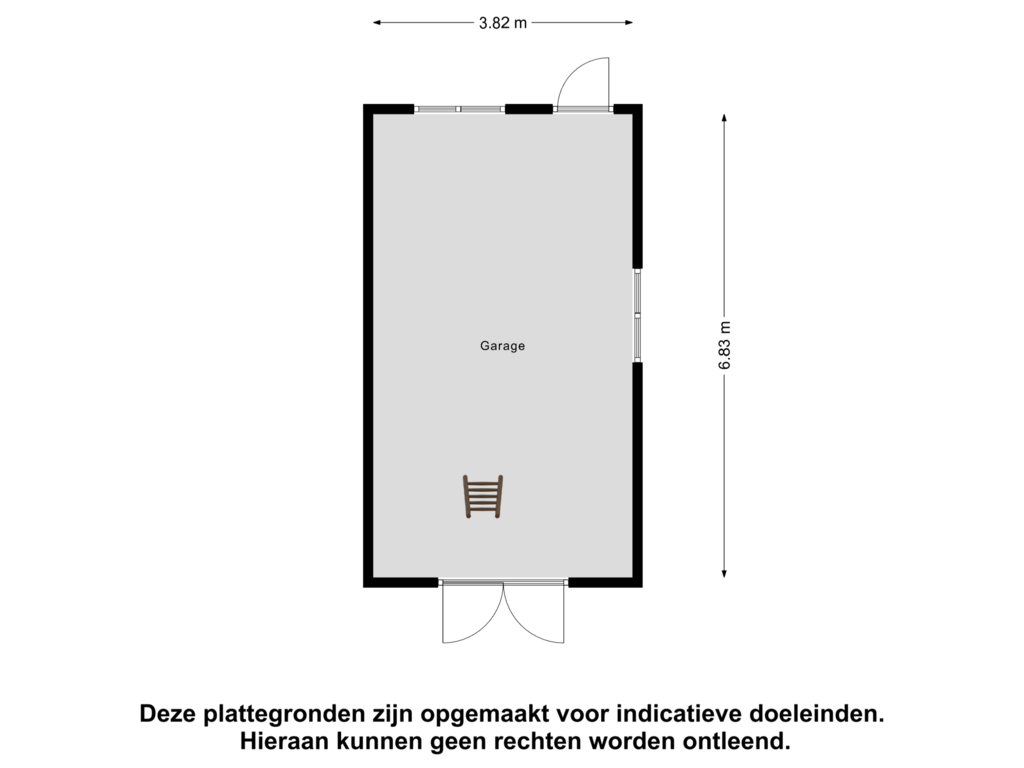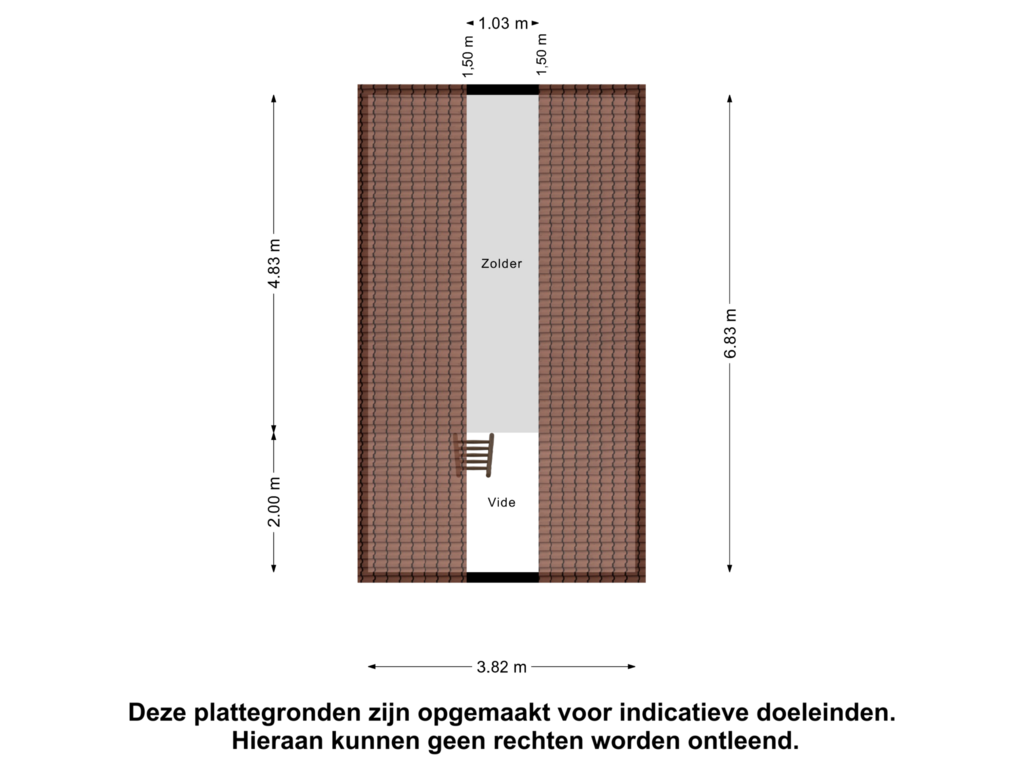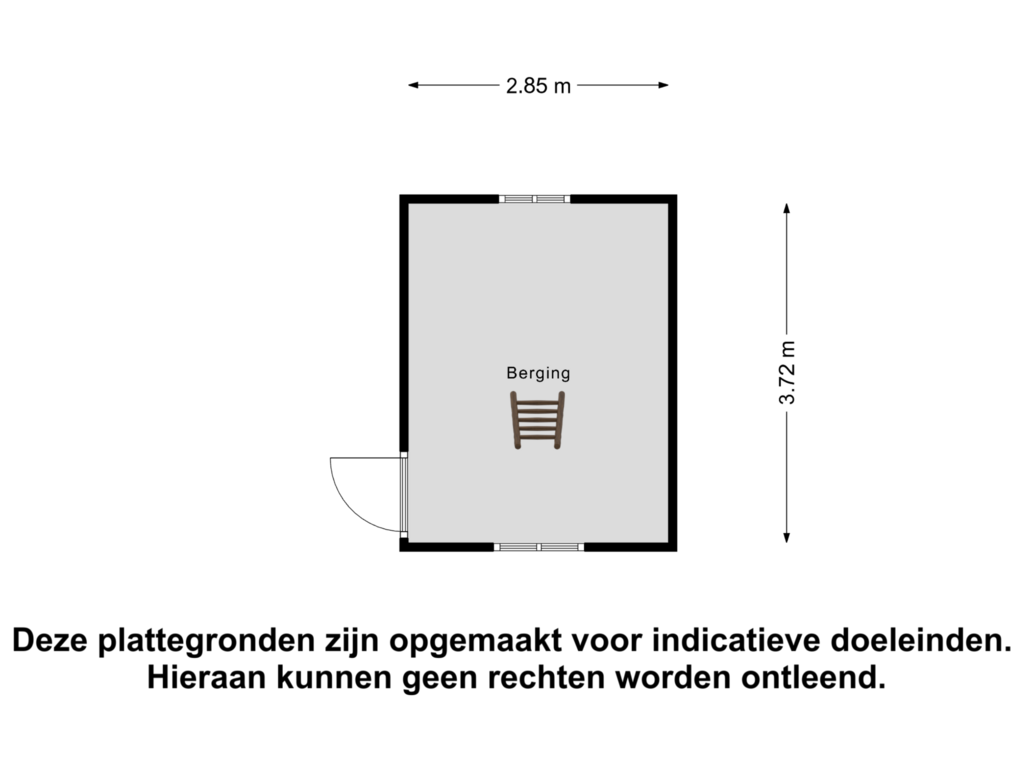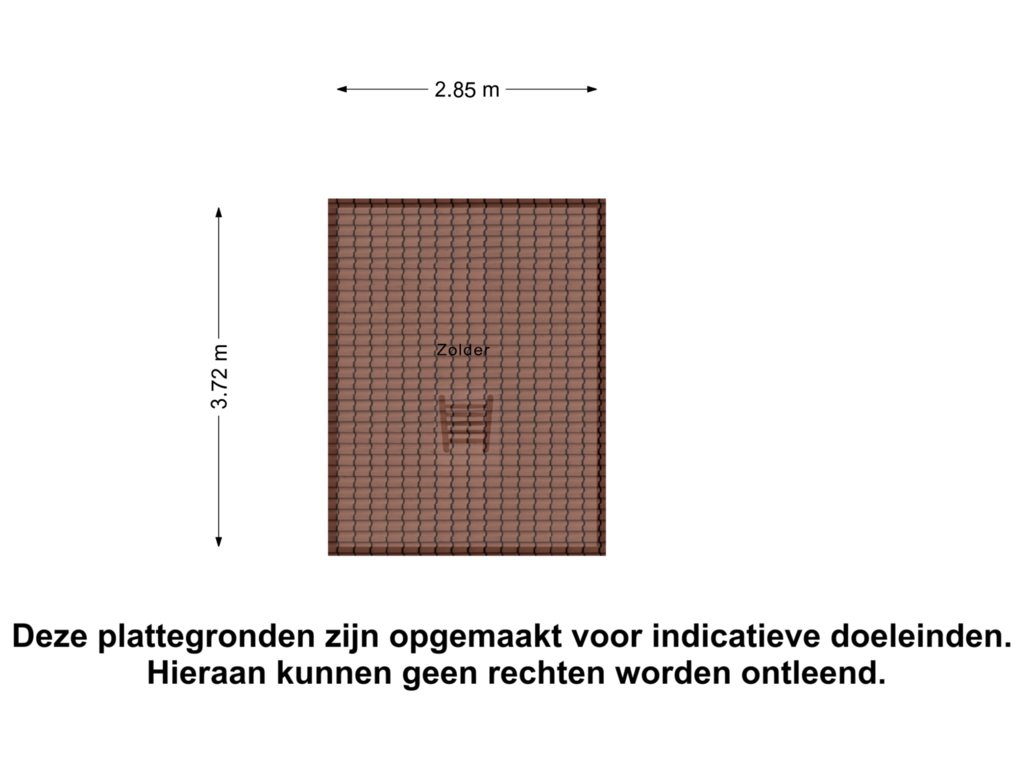This house on funda: https://www.funda.nl/en/detail/koop/apeldoorn/huis-descartesstraat-9/43733441/
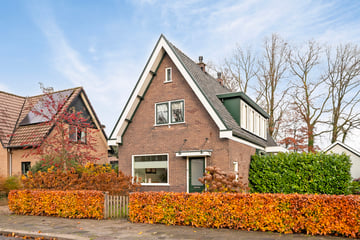
Descartesstraat 97323 HX ApeldoornSprenkelaar
€ 725,000 k.k.
Eye-catcherEnergiezuinige woning met vrijstaande garage en fraai aangelegde tuin
Description
Op een uitstekende locatie is deze energiezuinige (A+), ruim uitgebouwde vrijstaande jaren '30 woning met een vrijstaande garage, schuur en fraai aangelegde tuin met veranda gelegen. De woning is gelegen op een royaal perceel van 647 m² met totale privacy en grenst aan de achterzijde aan een vijverpartij. Aan de overzijde van de straat ligt het 'Filosofenpark' met diverse speeltoestellen.
In de afgelopen jaren is de woning zeer goed onderhouden en met het oog voor detail compleet gerenoveerd en verduurzaamd. De woning beschikt over 12 zonnepanelen en is gebouwd in 1936. Het woonoppervlak bedraagt 140 m².
Indeling
Begane grond: entree, hal met meterkast en kelderkast. Ruime woonkamer met fraaie schuifdeur naar de lichte woonkeuken. De moderne keuken is voorzien van een granitoblad, boretti 5-pits dubbele oven, koelkast, magnetron en vaatwasser. Doorloop naar de lichte eetkamer met openslaande deuren naar de veranda en de prachtige tuin welke aan een waterpartij grenst. Royale hal met achter entree, garderobehoek en toilet met wandcloset en fonteintje. Vanuit de hal heeft men tevens toegang tot de werk-/hobbykamer met aansluiting wasapparatuur, kastruimte en wastafel. De begane grond is voorzien van vloerverwarming.
1e Verdieping: overloop, 5 slaapkamers, waarvan 1 met vaste kasten. Luxe, geheel betegelde badkamer voorzien van een inloopdouche, ligbad, wastafelmeubel, wandcloset en vloerverwarming.
Vliering: bergruimte met warmte-terug-win unit ten behoeve CO2-gestuurde mechanische ventilatiesysteem
Tuin: de tuin is royaal en biedt alle privacy. Er is een grote geïsoleerde garage, stenen berging en een veranda met fraai uitzicht op de tuin.
Alle voorzieningen als gezondheidscentrum, scholen en winkelcentrum Anklaar zijn op loopafstand in de directe omgeving gelegen.
Features
Transfer of ownership
- Asking price
- € 725,000 kosten koper
- Asking price per m²
- € 5,179
- Listed since
- Status
- Available
- Acceptance
- Available in consultation
Construction
- Kind of house
- Single-family home, detached residential property
- Building type
- Resale property
- Year of construction
- 1936
- Type of roof
- Gable roof covered with roof tiles
Surface areas and volume
- Areas
- Living area
- 140 m²
- Exterior space attached to the building
- 21 m²
- External storage space
- 42 m²
- Plot size
- 674 m²
- Volume in cubic meters
- 585 m³
Layout
- Number of rooms
- 7 rooms (5 bedrooms)
- Number of bath rooms
- 1 bathroom and 1 separate toilet
- Bathroom facilities
- Shower, bath, toilet, and washstand
- Number of stories
- 2 stories
- Facilities
- Mechanical ventilation and solar panels
Energy
- Energy label
- Heating
- Partial floor heating and heat recovery unit
- Hot water
- CH boiler
Cadastral data
- APELDOORN Z 246
- Cadastral map
- Area
- 674 m²
- Ownership situation
- Full ownership
Exterior space
- Location
- Alongside a quiet road and in residential district
- Garden
- Back garden, surrounded by garden, front garden and side garden
Storage space
- Shed / storage
- Detached brick storage
Garage
- Type of garage
- Detached wooden garage
- Capacity
- 1 car
- Facilities
- Loft
Parking
- Type of parking facilities
- Parking on private property
Photos 48
Floorplans 6
© 2001-2024 funda
















































