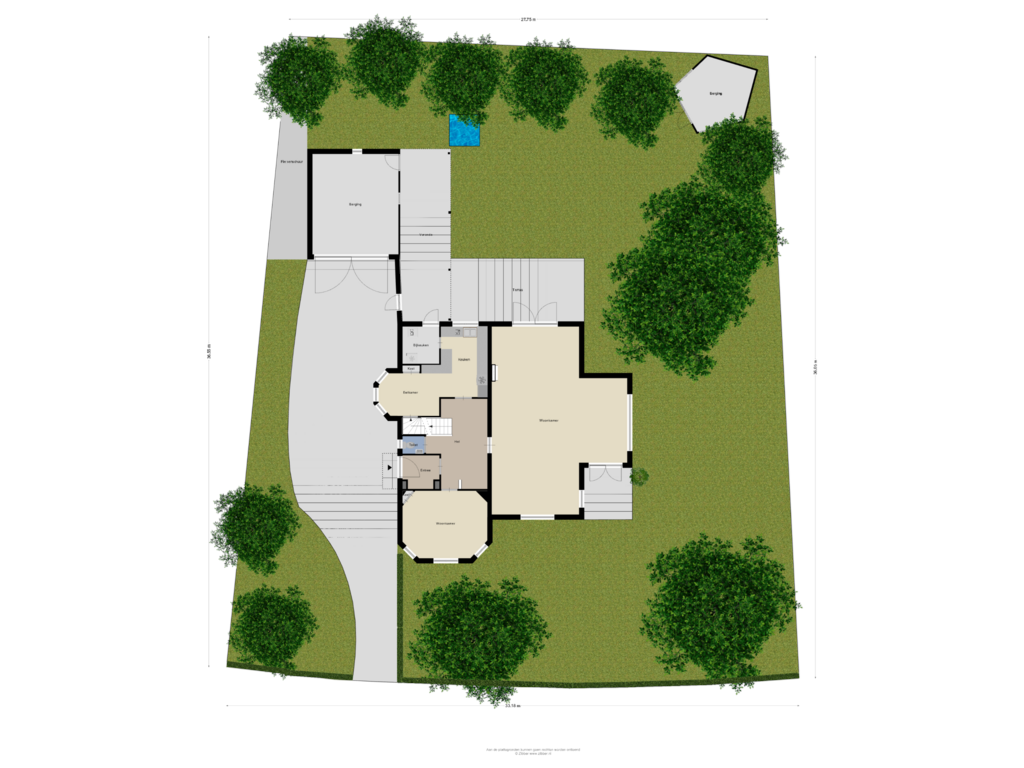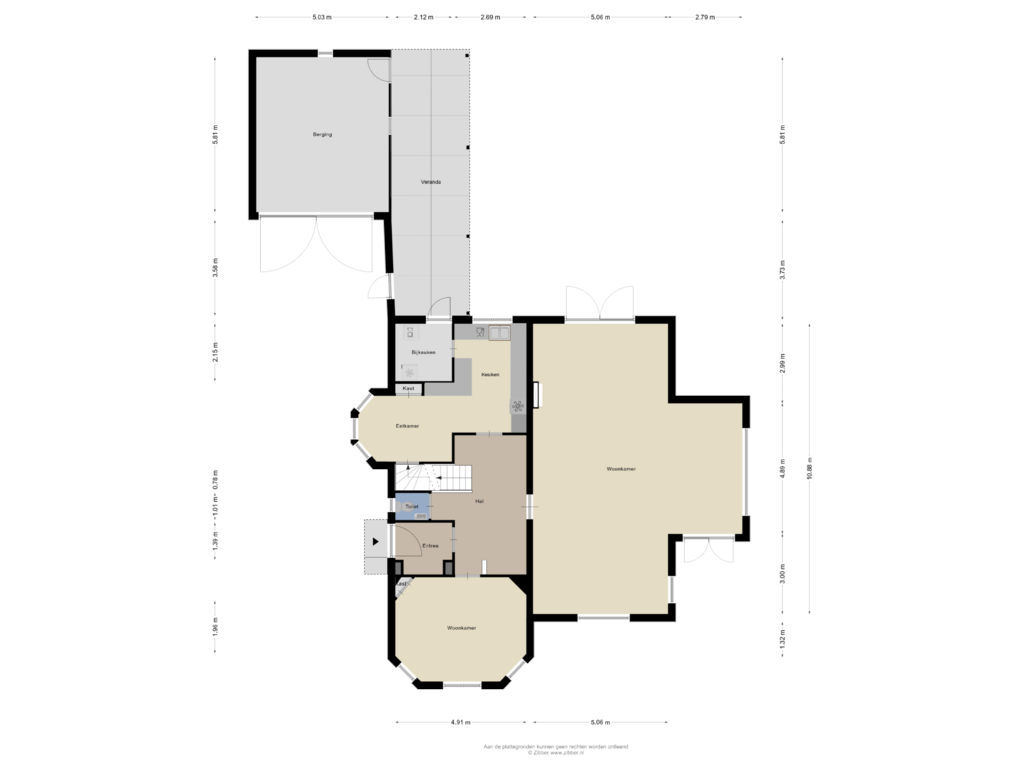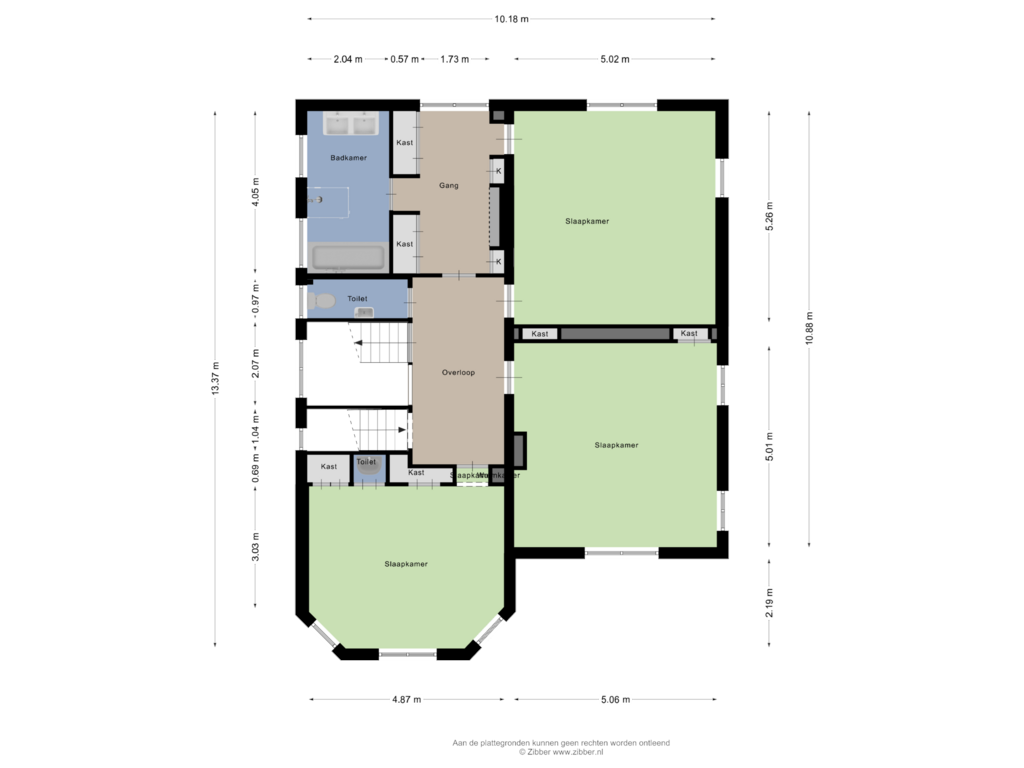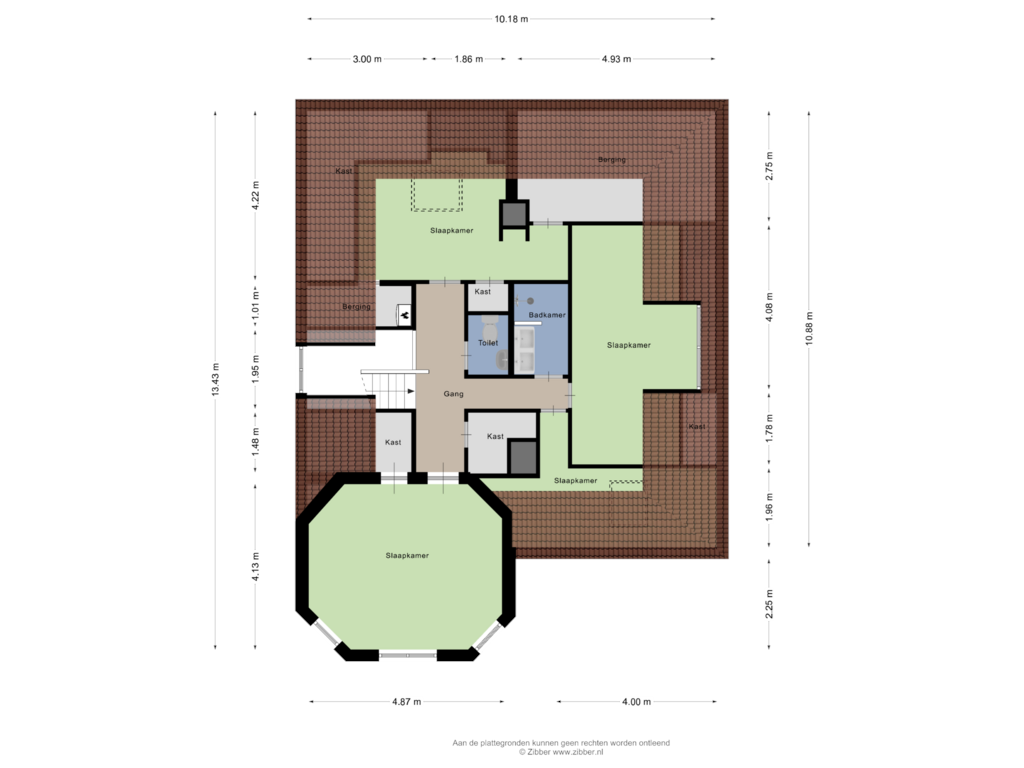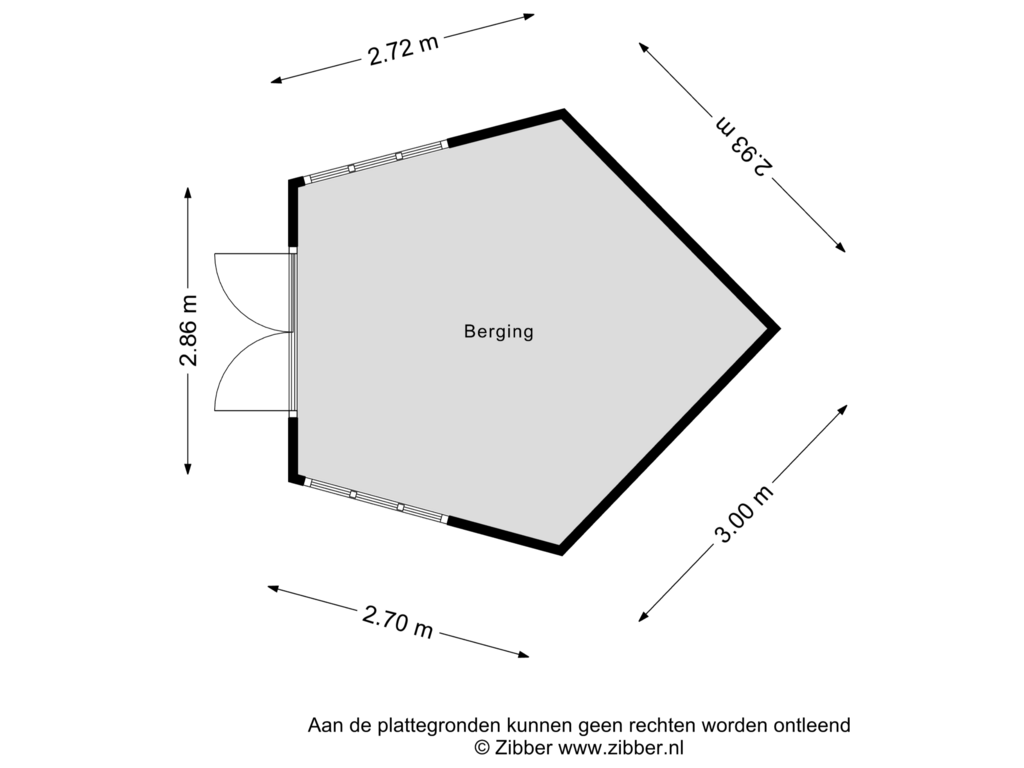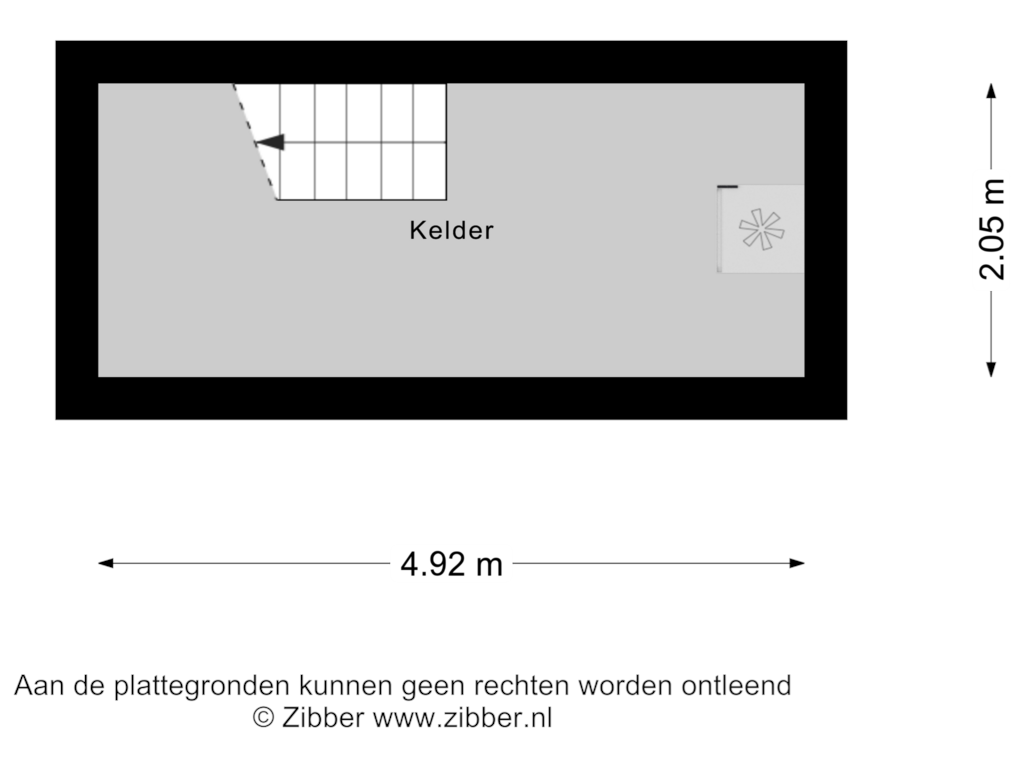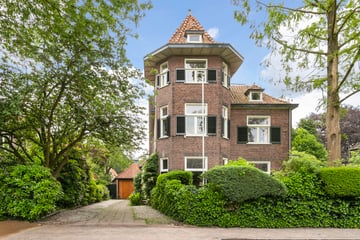
Generaal Van Heutszlaan 107316 CH ApeldoornDe Parken
€ 1,395,000 k.k.
Eye-catcherUnieke, beeldbepalende monumentale villa, royaal familiehuis.
Description
Apeldoorn, General van Heutszlaan 10.
Unique, iconic family villa in a prominent location in De Parken. Inside, this monumental building combines beautifully preserved details with contemporary comfort. The tower gives - every time you turn up the wide driveway - a rich sense of history. The surrounding greenery guarantees privacy.
One of a kind.
Architect Wegenrif (1888-1983) combined the already ambitious tower at the time with friendly-looking shutters. Once over the threshold, the charming villa surprises again. For instance, the inviting vestibule has timelessly beautiful tiles and the entrance hall has warm panelling with built-in bench. A stylish borde staircase leads to the first floor. The living room impresses with its spacious dimensions and generous light. An arched door provides access to the unique tower room.
Family home with allure.
The style of a distant past is palpably present. You might even experience a hint of India. It's up to you to make it a perfect family home. With your own elegance and ambience. Perhaps with a summer room with light pastel shades and a winter room facing west with a warm colour palette. Comfortable and stylish at the same time. With the ultimate challenge: the new use of the turret. With a south-facing conservatory, several terraces and an attractive veranda, you will always have plenty of living space.
Generous enough.
The spatial effect can also be felt on the first floor. The spacious landing provides access to three sunny bedrooms, a dressing room, a bathroom and a separate toilet. The French doors provide an extra summer feeling early in spring. The second floor offers another three (bed) rooms, a bathroom and a separate wc. The house has ample storage spaces, walk-in and built-in wardrobes. In the carefully landscaped and maintained flowery garden, there is a shed and an idyllic thatched garden house. From the driveway, the separate bike shed is accessible. Next to it is the exceptionally generous garage. But maybe you are thinking of a home office or a studio?
The Parks
With its forests and royal palace, De Parken - now a protected town and villagescape - has always had great appeal to Indians. In addition to retirees, many furloughed guests were also guests. It is still a popular spot. From home, you can walk to the city centre. There you will find welcoming restaurants, hidden city gardens and a wide cultural offer. For children, there are schools and sports clubs to choose from. Apeldoorn is located at a strategic point. Close to the A1 that runs from east to west in the Netherlands; close to the A50 from south to north. So you are always quickly where you need to be.
Features
Transfer of ownership
- Asking price
- € 1,395,000 kosten koper
- Asking price per m²
- € 4,332
- Original asking price
- € 1,595,000 kosten koper
- Listed since
- Status
- Available
- Acceptance
- Available in consultation
Construction
- Kind of house
- Villa, detached residential property
- Building type
- Resale property
- Year of construction
- 1913
- Specific
- Protected townscape or village view (permit needed for alterations) and monumental building
- Type of roof
- Combination roof covered with asphalt roofing and roof tiles
Surface areas and volume
- Areas
- Living area
- 322 m²
- Other space inside the building
- 10 m²
- Exterior space attached to the building
- 31 m²
- External storage space
- 43 m²
- Plot size
- 1,105 m²
- Volume in cubic meters
- 1,231 m³
Layout
- Number of rooms
- 8 rooms (6 bedrooms)
- Number of bath rooms
- 2 bathrooms and 3 separate toilets
- Bathroom facilities
- 2 double sinks, 2 walk-in showers, and bath
- Number of stories
- 3 stories and a basement
- Facilities
- Outdoor awning, optical fibre, passive ventilation system, flue, and TV via cable
Energy
- Energy label
- Not available
- Insulation
- Partly double glazed
- Heating
- CH boiler and partial floor heating
- Hot water
- CH boiler and electrical boiler
- CH boiler
- Gas-fired combination boiler from 2005, in ownership
Cadastral data
- APELDOORN AA 418
- Cadastral map
- Area
- 1,105 m²
- Ownership situation
- Full ownership
Exterior space
- Location
- Alongside a quiet road, in wooded surroundings and in residential district
- Garden
- Back garden
- Back garden
- 792 m² (22.00 metre deep and 36.00 metre wide)
- Garden location
- Located at the east
- Balcony/roof terrace
- Balcony present
Storage space
- Shed / storage
- Detached wooden storage
- Facilities
- Electricity
Garage
- Type of garage
- Detached brick garage
- Capacity
- 2 cars
- Facilities
- Electricity and running water
Parking
- Type of parking facilities
- Parking on private property and public parking
Photos 87
Floorplans 6
© 2001-2025 funda























































































