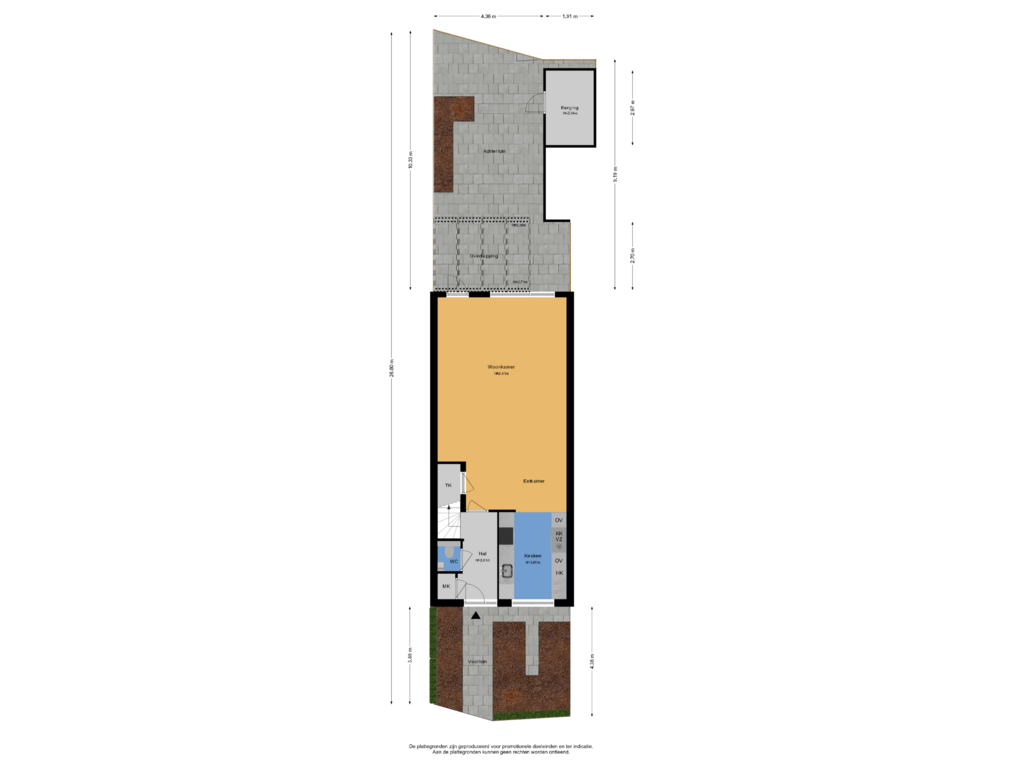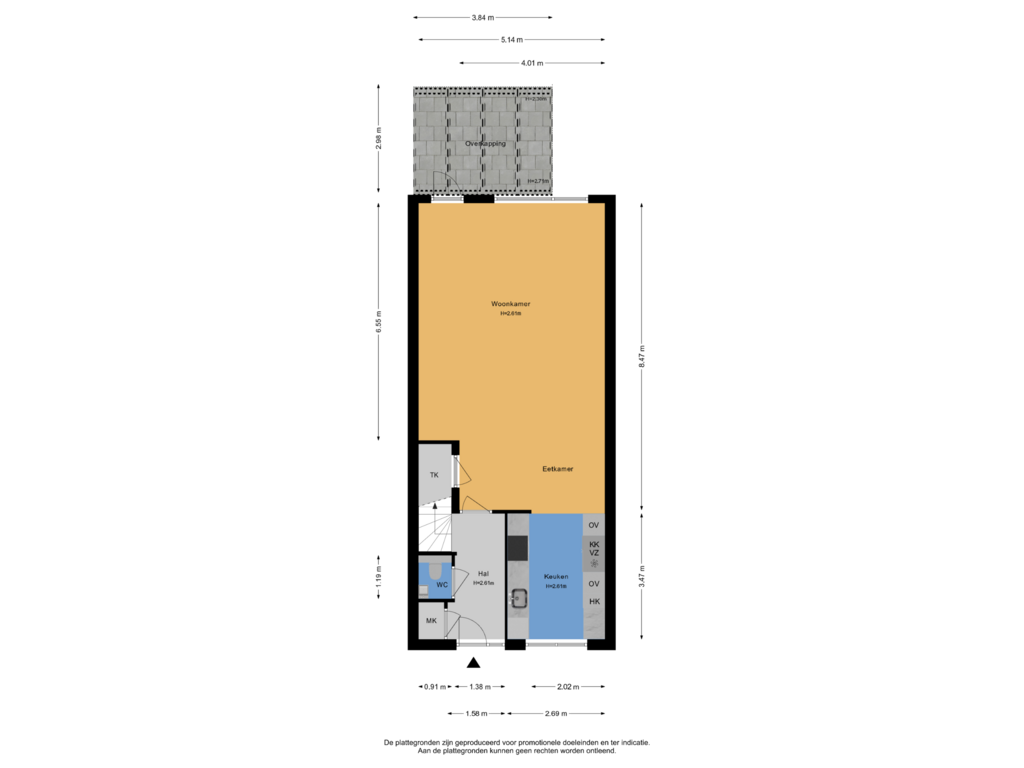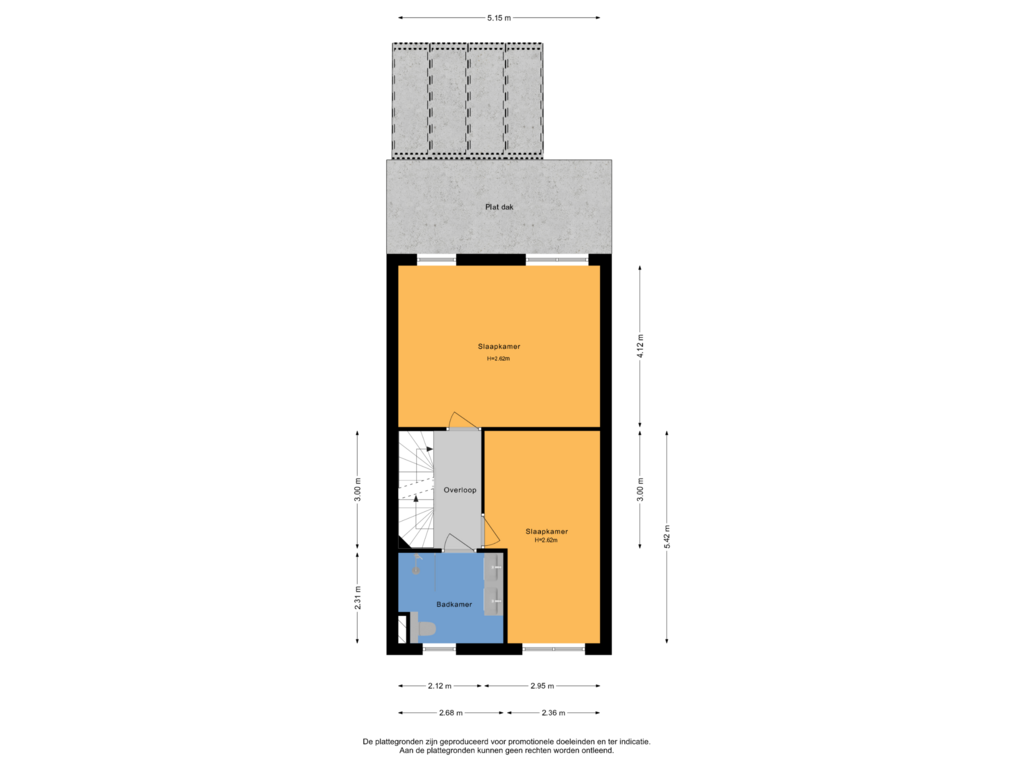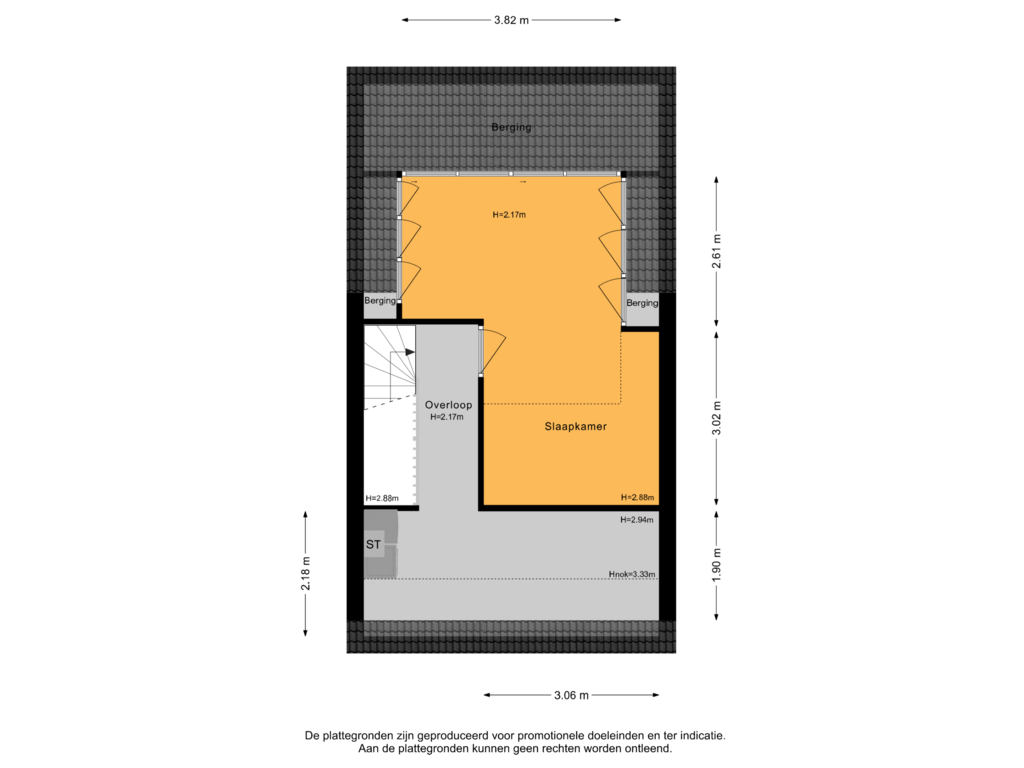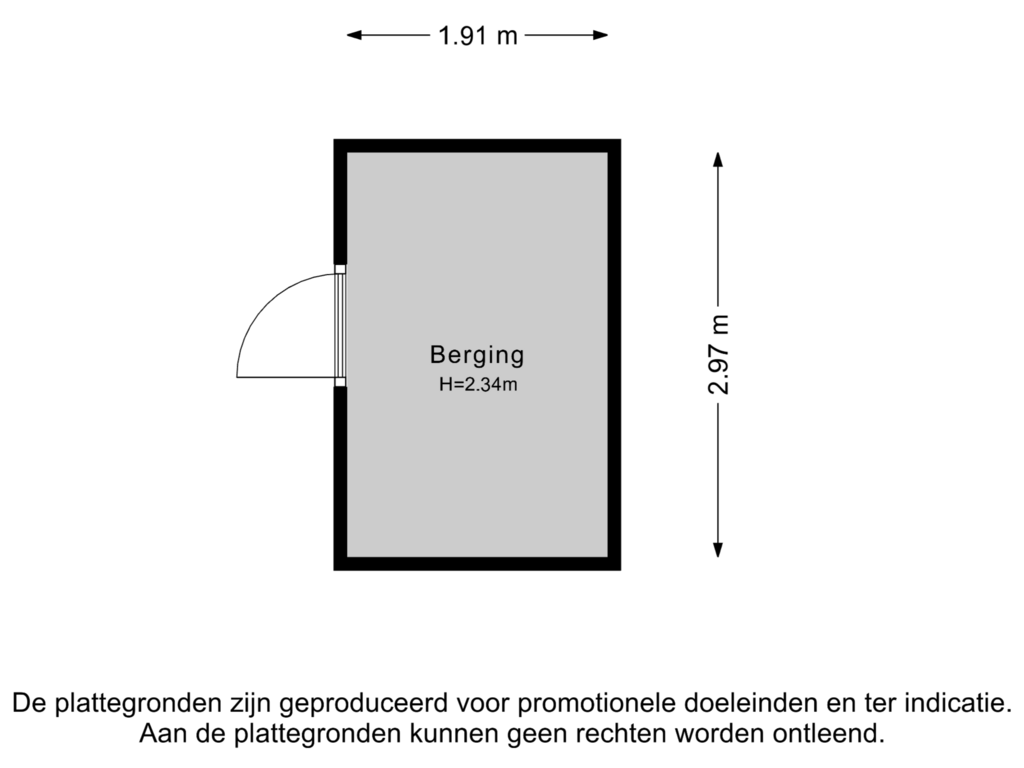This house on funda: https://www.funda.nl/en/detail/koop/apeldoorn/huis-icarusblauwtje-84/43748184/

Eye-catcherLuxe woning met veel woonruimte, op mooie locatie in Zuidbroek!
Description
Op een mooie locatie in de gewilde wijk Zuidbroek aan een wadi gelegen, ruime en luxe tussenwoning met uitbouw op de begane grond en een groot dakkapel op de 2e verdieping, vrij gelegen achtertuin voorzien van moderne overkapping, houten berging en een achterom naar de parkeergelegenheid en speeltuin en park Vellertheuvel op loopafstand.
Gebruiksoppervlakte wonen: 149m². Perceeloppervlakte: 144m².
Indeling
Begane grond: entree/hal, luxe toilet met fonteintje, ruime uitgebouwde woonkamer met toegang naar de tuin, trapkast, eetgedeelte, luxe Siemens studioline keuken voorzien van inductiekookplaat met afzuigschouw, kraan met Quooker, vaatwasser, stoomoven, combi-oven en Amerikaanse koel-vrieskast en vrij uitzicht over de wadi.
De begane grond is voorzien van vloerverwarming met een fraaie tegelvloer.
1e verdieping: overloop, 2 ruime slaapkamers van ca. 21m² en 14m² (voorheen 3 slaapkamers) voorzien van mooie vloer- en wandafwerking, luxe badkamer voorzien van regendouche, zwevend toilet, wastafelmeubel, ingebouwde kranen en handdoekenradiator.
2e verdieping: overloop met wasruimte en een ruime inloopkast en bergruimte, ruime 4e slaapkamer met groot kunststof dakkapel, inbouwspots en vaste kasten.
Bouwjaar: 2019. Energielabel A. Volledig voorzien van kunststof kozijnen, mechanische ventilatie en verwarming en warm water middels stadsverwarming.
Deze luxe instapklare woning ligt op loopafstand van winkelcentrum ’t Kristal, diverse speelveldjes, park Vellertheuvel en binnen 5 minuten rijden van oprit A50.
Interesse in dit huis? Schakel direct uw eigen NVM aankoopmakelaar in. Uw NVM aankoopmakelaar komt op voor uw belang en bespaart u tijd, geld en zorgen.
Features
Transfer of ownership
- Asking price
- € 567,500 kosten koper
- Asking price per m²
- € 3,809
- Listed since
- Status
- Sold under reservation
- Acceptance
- Available in consultation
Construction
- Kind of house
- Single-family home, row house
- Building type
- Resale property
- Year of construction
- 2019
- Type of roof
- Hip roof covered with roof tiles
- Quality marks
- Energie Prestatie Advies
Surface areas and volume
- Areas
- Living area
- 149 m²
- Exterior space attached to the building
- 12 m²
- External storage space
- 6 m²
- Plot size
- 144 m²
- Volume in cubic meters
- 479 m³
Layout
- Number of rooms
- 4 rooms (3 bedrooms)
- Number of bath rooms
- 1 bathroom and 1 separate toilet
- Bathroom facilities
- Shower, double sink, walk-in shower, toilet, and washstand
- Number of stories
- 3 stories
- Facilities
- Optical fibre, mechanical ventilation, and TV via cable
Energy
- Energy label
- Insulation
- Roof insulation, double glazing, energy efficient window, insulated walls, floor insulation and completely insulated
- Heating
- District heating and partial floor heating
- Hot water
- District heating
Cadastral data
- APELDOORN AF 6718
- Cadastral map
- Area
- 144 m²
- Ownership situation
- Full ownership
Exterior space
- Location
- Alongside park, alongside a quiet road, in residential district and unobstructed view
- Garden
- Back garden and front garden
- Back garden
- 54 m² (10.00 metre deep and 5.40 metre wide)
- Garden location
- Located at the north with rear access
Storage space
- Shed / storage
- Detached wooden storage
- Facilities
- Electricity
- Insulation
- No insulation
Parking
- Type of parking facilities
- Public parking
Photos 47
Floorplans 5
© 2001-2024 funda















































