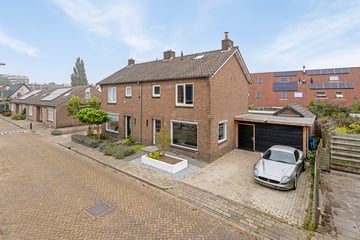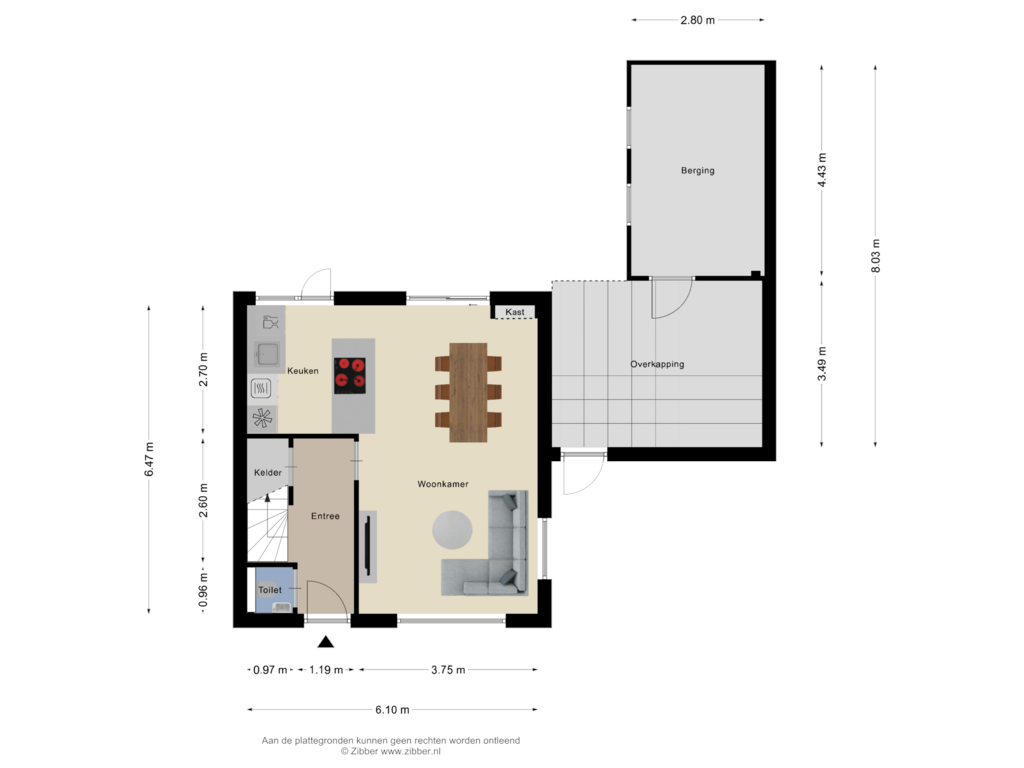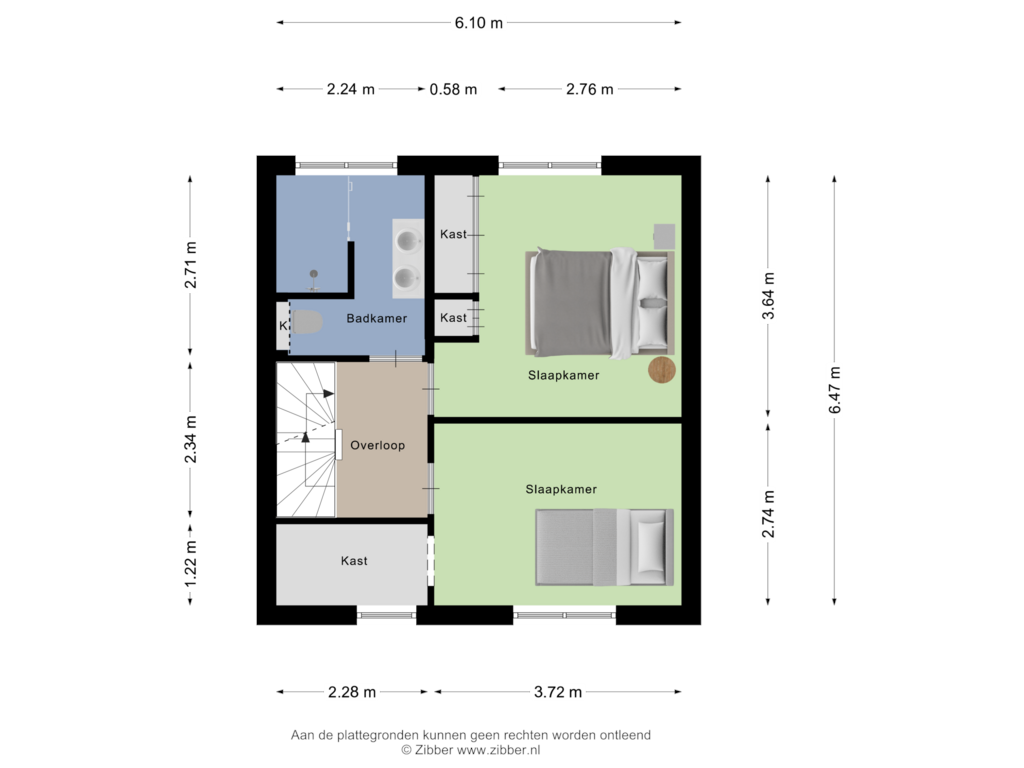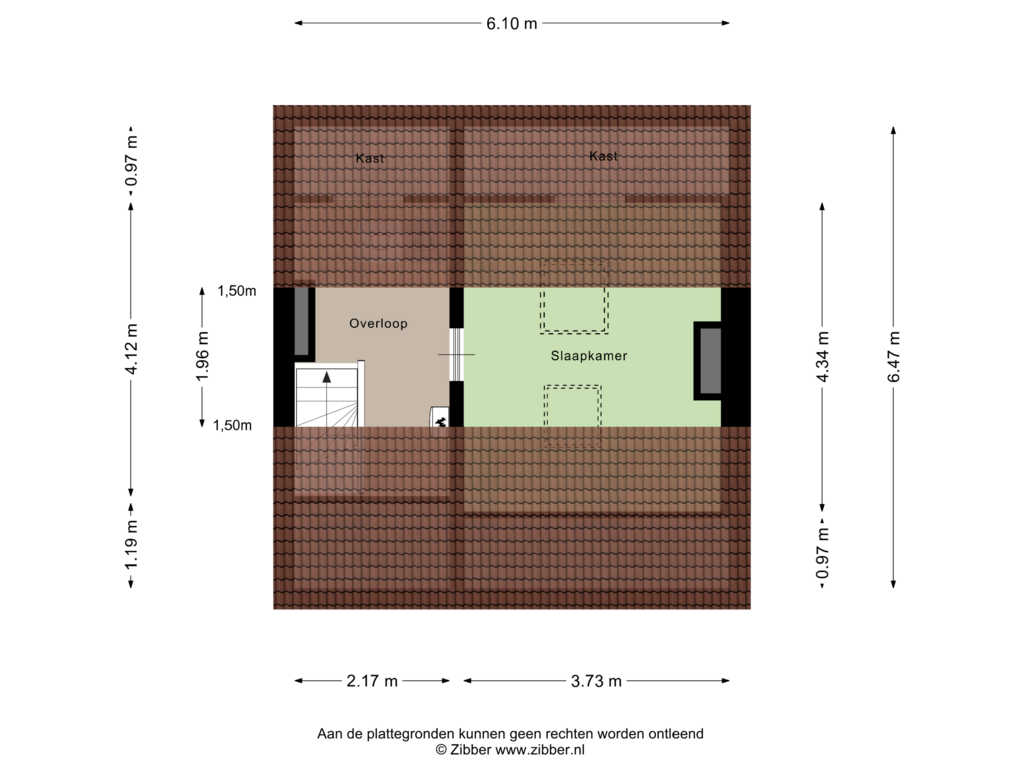This house on funda: https://www.funda.nl/en/detail/koop/apeldoorn/huis-klompstraat-4/43640075/

Description
Kom binnen kijken! Ben je op zoek naar een instapklare & moderne Twee- onder-één kapwoning (1956) vlak bij het centrum van Apeldoorn? Deze woning is in 2022 geheel gemoderniseerd & gerenoveerd. Totaal 3 slaapkamers, eigentijds sanitair, moderne keuken en op je eigen oprit kun je makkelijk 2 auto’s parkeren. De woning heeft energielabel C.
Gelegen in de wijk 'Brinkhorst' in een rustige straat met diverse woningen, op loopafstand van het centrum. Ook gunstig gelegen ten opzichte van uitvalswegen en het NS-station.
Begane grond: entree, hal, trap naar de 1e verdieping. Vernieuwd toilet met fontein. Doorzonwoonkamer met schuifpui naar de besloten achtertuin. Groot raam aan de voorkant en een zijraam welke zorgen voor een goede lichtinval. Open keuken woonkeuken met inductie kookplaat met downdraft afzuiger, koel-vriescombinatie, combi-oven, en vaatwasser. Via een deur bereik je de achtertuin. De begane grond is voorzien van een houten vloer met Hongaarse punt motief.
1e verdieping: overloop met trap naar de 2e verdieping, twee ruime slaapkamers, waarvan één met inloopkast. De 2e slaapkamer is voorzien van een vaste kastenwand met veel bergruimte. Luxe, moderne badkamer (2022) met inloopdouche, 2e toilet en wastafelmeubel. De badkamer is voorzien van beton ciré wandafwerking. De gehele verdieping is voorzien van duurzame vloerafwerking.
2e verdieping: overloop met aansluiting wasmachine en de opstelling cv-ketel. Derde (slaap) kamer met 2 dakramen.
De achtertuin is besloten en ligt op het Oosten. Aan de woning is een overkapping aangebouwd welke zorgt voor een boel privacy. Vrijstaande stenen berging van circa 13m2, ideaal als hobbyruimte of stalling. Op de eigen oprit is er plek voor 2 auto’s
Bijzonderheden:
- bouwjaar 1956
- ideaal gelegen op loopafstand van het centrum
- 2022 gemoderniseerd & gerenoveerd
- vrijstaande stenen berging met elektra
- 3 slaapkamers
- parkeren op eigen oprit
- Remeha cv combiketel (2009)
- energielabel C
Features
Transfer of ownership
- Asking price
- € 385,000 kosten koper
- Asking price per m²
- € 4,873
- Listed since
- Status
- Sold under reservation
- Acceptance
- Available in consultation
Construction
- Kind of house
- Single-family home, double house
- Building type
- Resale property
- Year of construction
- 1956
- Specific
- Partly furnished with carpets and curtains
- Type of roof
- Gable roof covered with roof tiles
Surface areas and volume
- Areas
- Living area
- 79 m²
- Other space inside the building
- 12 m²
- Exterior space attached to the building
- 15 m²
- External storage space
- 12 m²
- Plot size
- 179 m²
- Volume in cubic meters
- 321 m³
Layout
- Number of rooms
- 4 rooms (3 bedrooms)
- Number of bath rooms
- 1 bathroom and 1 separate toilet
- Bathroom facilities
- Shower, double sink, and toilet
- Number of stories
- 3 stories
- Facilities
- Skylight, flue, sliding door, and TV via cable
Energy
- Energy label
- Insulation
- Roof insulation, mostly double glazed, insulated walls and floor insulation
- Heating
- CH boiler
- Hot water
- CH boiler
- CH boiler
- Remeha (gas-fired combination boiler from 2009, in ownership)
Cadastral data
- APELDOORN U 5532
- Cadastral map
- Area
- 179 m²
- Ownership situation
- Full ownership
Exterior space
- Location
- Alongside a quiet road and in centre
- Garden
- Back garden and front garden
- Back garden
- 36 m² (4.50 metre deep and 8.00 metre wide)
- Garden location
- Located at the east with rear access
Storage space
- Shed / storage
- Detached brick storage
- Facilities
- Electricity
Garage
- Type of garage
- Parking place
Parking
- Type of parking facilities
- Parking on private property
Photos 33
Floorplans 3
© 2001-2025 funda



































