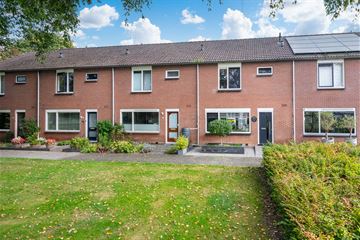This house on funda: https://www.funda.nl/en/detail/koop/apeldoorn/huis-kruizemuntstraat-1055/43756170/

Description
Nagenoeg geheel gemoderniseerd wonen geheel uitgevoerd in kunststofkozijnen met HR++ beglazing, dakkapel en een energielabel B deze eengezins tussenwoning in rustig hofje gelegen met alleen bestemmingsverkeer op steenworp afstand gelegen van het Mheenpark en op 2/3 wandelminuten van het winkelcentrum Mheen/Korianderplein?
Zeer geschikt voor als je nu starter, doorstoomt of alleenstaande, welkom aan de Kruizemuntstraat 1055 welkom bij Reinders, uw makelaar in Apeldoorn.
Bel voor een afspraak 055-5 555 555 en wij laten het je graag zien.
In de prijsklasse vanafprijs € 389.000,-- KK
Indeling: entree via rustig en groen hofje (autoluw) met de hal/gang en een moderne meterkast, modern toilet vrijdragend uitvoerd, trapkast, tuingerichte woonkamer met schuifpui naar tuin/terras, open keuken met schiereiland uit 2017 met AEG kookplaat, koel/vries combi ?, combi-oven, afzuigkap, vaatwasser.
De achtertuin ligt op het oosten en heeft een verzorgde bestraatte afwerking met een achterom. Hier ook de vrijstaand stenen schuur/berging met een vernieuwde poort naar achter- en zij gelegen openbaar parkeerplaatsen.
1e verdieping: Overloop, 3 goed formaat slaapkamers met pvc vloeren, gestuukte muren en nieuwe radiatoren. Vergrootte en moderne badkamer 2017 met een zwevend toilet, douche en een wastafel met dubbele kraan. vaste trap naar...
2e verdieping: ruime zolderkamer met riante dakkapel ook uitgevoerd in het kunststof van 2016 met HR++ beglazing en dakisolatie met kleine bergvliering2x en berging achter de knieschotten. De cv opstelling van het merk Remeha combiketel eigendom van 2016. Met een vaste kast nog meer bergruimte op deze zolder en ook aansluiting voor de wasapparatuur.
Aanvaarding in overleg
Features
Transfer of ownership
- Last asking price
- € 389,000 kosten koper
- Asking price per m²
- € 3,215
- Status
- Sold
Construction
- Kind of house
- Single-family home, row house
- Building type
- Resale property
- Year of construction
- 1970
- Type of roof
- Gable roof covered with roof tiles
- Quality marks
- Energie Prestatie Advies
Surface areas and volume
- Areas
- Living area
- 121 m²
- External storage space
- 11 m²
- Plot size
- 130 m²
- Volume in cubic meters
- 385 m³
Layout
- Number of rooms
- 5 rooms (4 bedrooms)
- Number of bath rooms
- 1 bathroom and 1 separate toilet
- Bathroom facilities
- Shower, double sink, toilet, and washstand
- Number of stories
- 3 stories
- Facilities
- Optical fibre, mechanical ventilation, and sliding door
Energy
- Energy label
- Insulation
- Roof insulation and energy efficient window
- Heating
- CH boiler
- Hot water
- CH boiler
- CH boiler
- Remeha (gas-fired combination boiler from 2016, in ownership)
Cadastral data
- APELDOORN Z 7283
- Cadastral map
- Area
- 130 m²
- Ownership situation
- Full ownership
Exterior space
- Location
- Alongside park, alongside a quiet road and in residential district
- Garden
- Back garden and front garden
- Back garden
- 42 m² (7.00 metre deep and 6.00 metre wide)
- Garden location
- Located at the east with rear access
Storage space
- Shed / storage
- Detached brick storage
- Facilities
- Electricity
- Insulation
- No insulation
Parking
- Type of parking facilities
- Public parking
Photos 35
© 2001-2025 funda


































