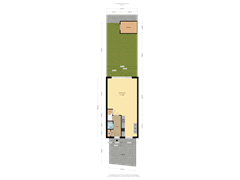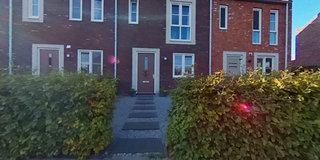Sold under reservation
Musicalstraat 397323 RN ApeldoornZuidbroek - Mozaïek & Rooster
- 129 m²
- 147 m²
- 4
€ 465,000 k.k.
Eye-catcherStijlvol & Energiezuinig Wonen in Zuidbroek – Ontdek deze Topwoning!
Description
Musicalstraat 39, Apeldoorn - Stylish and Energy Efficient Living in Zuidbroek
Welcome to Zuidbroek, one of the most popular neighborhoods in Apeldoorn! This neighborhood offers everything you are looking for: modern architecture, child-friendly streets, excellent amenities such as schools, stores and parks, and an ideal location with the A50 just minutes away.
The house at Musicalstraat 39 was built in 2018 and has an energy label A, which means you benefit from an energy-efficient, gas-free home. From construction, the home has been expanded, which provides extra space and comfort.
Layout:
First floor: Upon entering you enter a spacious entrance hall with a modern toilet with fountain. The bright living room has a low maintenance PVC floor and flows into the stylish black designer kitchen, complete with modern appliances.
Second floor: Here you will find three spacious bedrooms and a luxurious bathroom with walk-in shower, second toilet and double sink.
Attic: Via a fixed staircase you reach the attic with a washing machine connection. Behind the glass door is an attractive, romantic stylish bedroom with dormer and skylight, perfect as a master bedroom. In addition, there is additional storage space.
Outside space: The house has a sunny, low maintenance garden with a back and a wooden shed. The location in a quiet, child-friendly street makes this house ideal for families.
Asking price: €465,000 k.k.
Acceptance in consultation.
Schedule a viewing soon and discover this beautiful, energy efficient home in a prime location in Apeldoorn!
Features
Transfer of ownership
- Asking price
- € 465,000 kosten koper
- Asking price per m²
- € 3,605
- Listed since
- Status
- Sold under reservation
- Acceptance
- Available in consultation
Construction
- Kind of house
- Single-family home, row house
- Building type
- Resale property
- Year of construction
- 2018
- Type of roof
- Hip roof covered with roof tiles
- Quality marks
- SWK Garantiecertificaat
Surface areas and volume
- Areas
- Living area
- 129 m²
- External storage space
- 6 m²
- Plot size
- 147 m²
- Volume in cubic meters
- 430 m³
Layout
- Number of rooms
- 5 rooms (4 bedrooms)
- Number of bath rooms
- 1 bathroom and 1 separate toilet
- Bathroom facilities
- Double sink, walk-in shower, toilet, and washstand
- Number of stories
- 3 stories
- Facilities
- Balanced ventilation system, outdoor awning, skylight, optical fibre, mechanical ventilation, and passive ventilation system
Energy
- Energy label
- Insulation
- Completely insulated
- Heating
- District heating
- Hot water
- District heating
Cadastral data
- APELDOORN AF 6570
- Cadastral map
- Area
- 147 m²
- Ownership situation
- Full ownership
Exterior space
- Location
- Alongside a quiet road and in residential district
- Garden
- Back garden and front garden
- Back garden
- 60 m² (12.00 metre deep and 5.00 metre wide)
- Garden location
- Located at the northwest with rear access
Storage space
- Shed / storage
- Detached wooden storage
- Facilities
- Electricity
Parking
- Type of parking facilities
- Public parking
Want to be informed about changes immediately?
Save this house as a favourite and receive an email if the price or status changes.
Popularity
0x
Viewed
0x
Saved
04/10/2024
On funda







