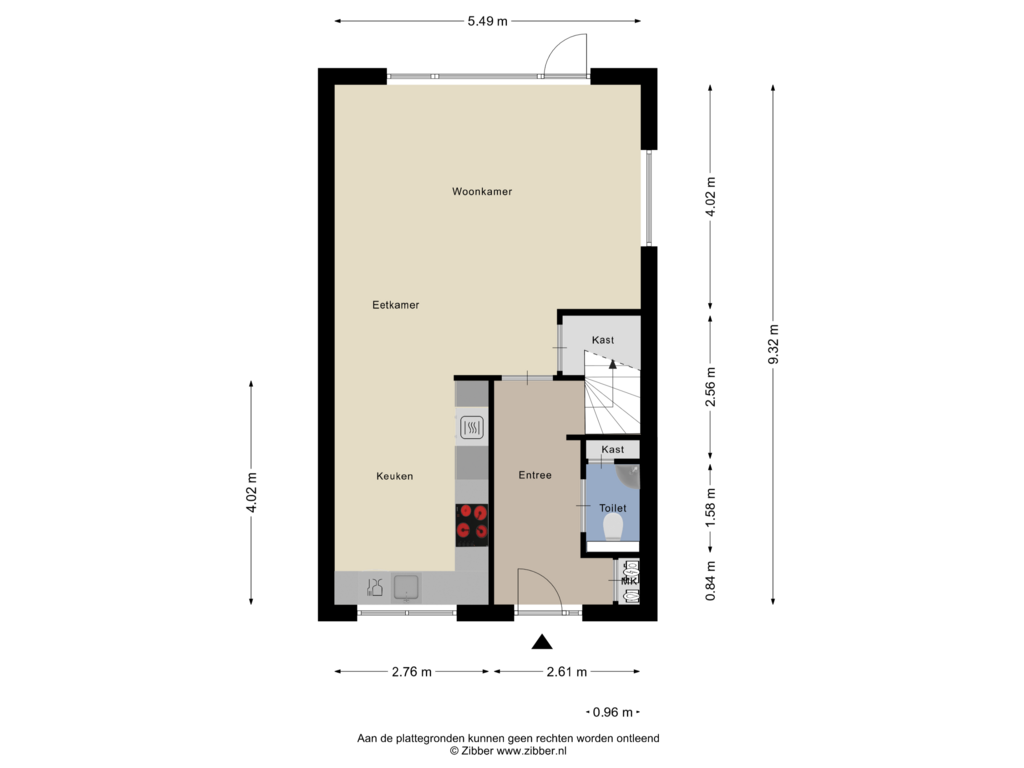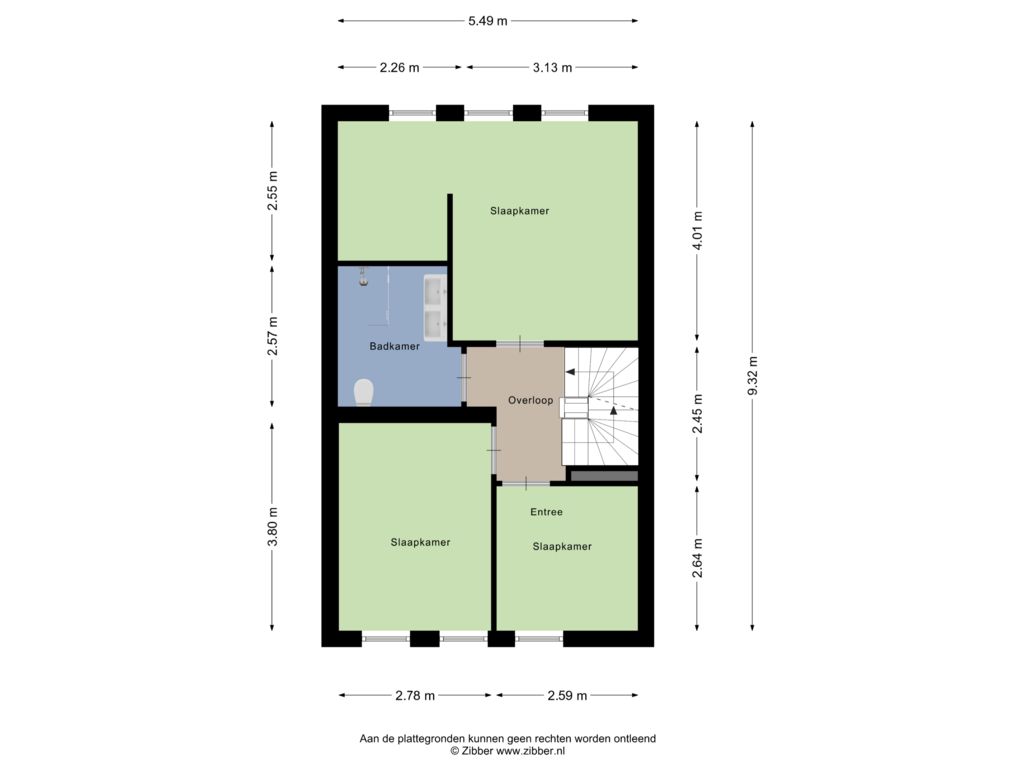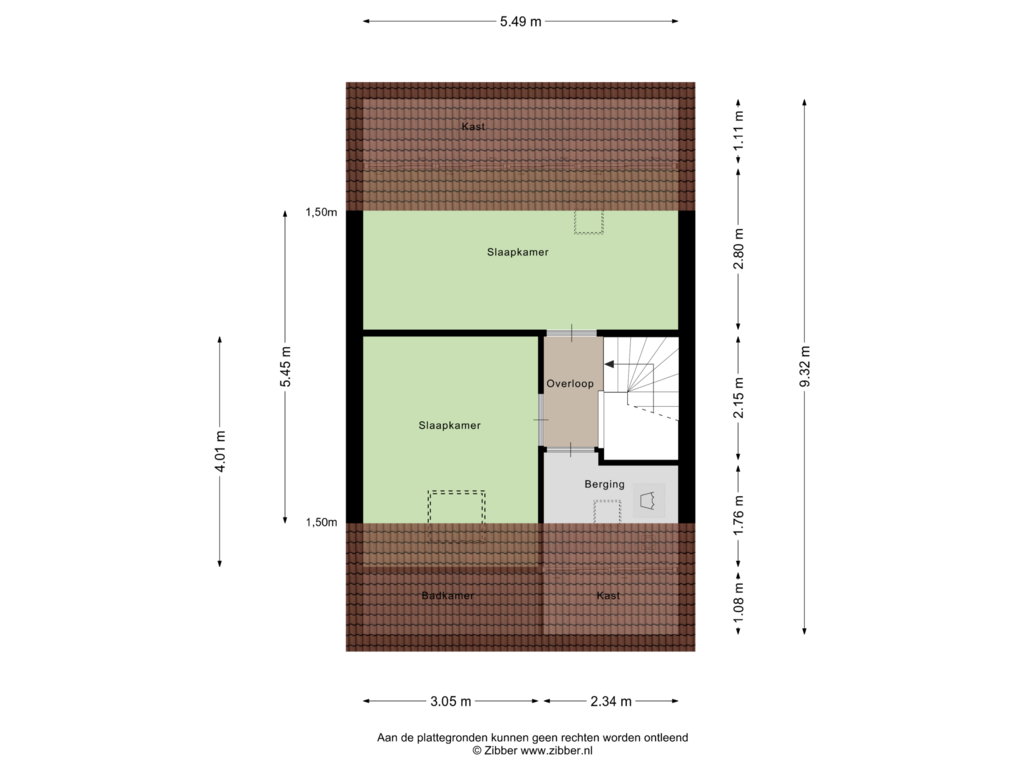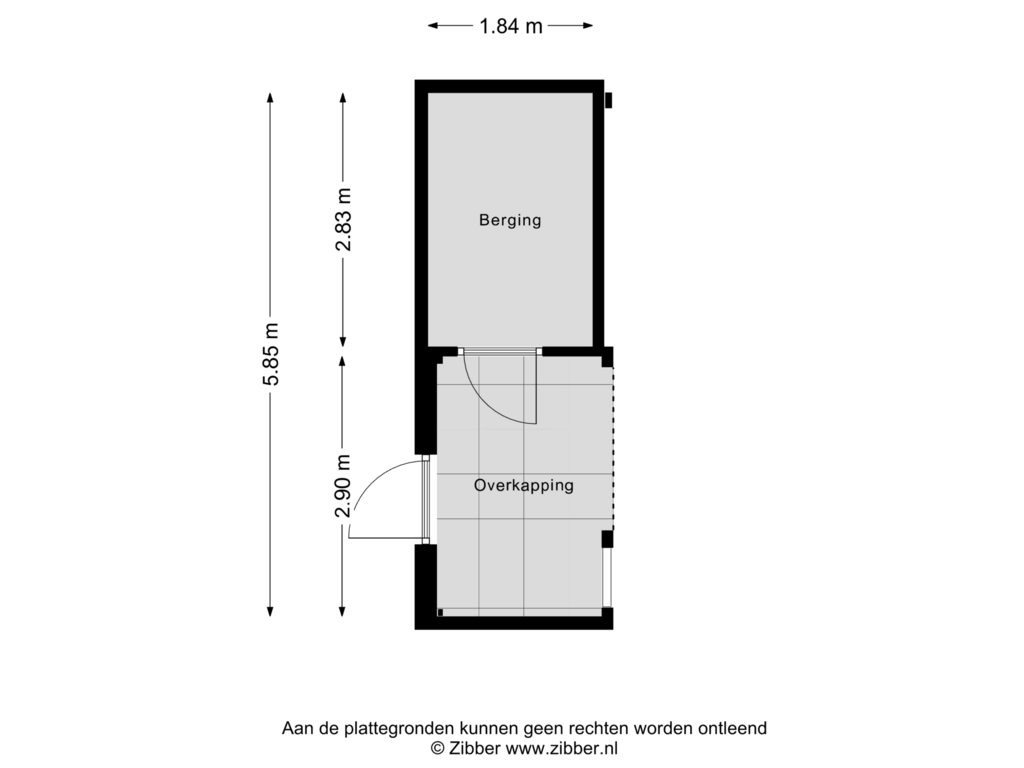This house on funda: https://www.funda.nl/en/detail/koop/apeldoorn/huis-nabuccostraat-16/43743607/
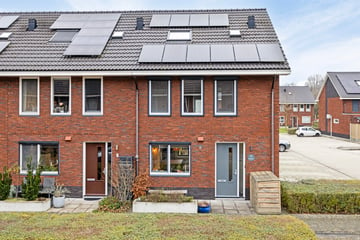
Eye-catcherVolledig geïsoleerde eindwoning met vijf (slaap)kamers.
Description
Gelegen op een rustige en kindvriendelijke locatie ligt de volledig geïsoleerde eindwoning met vijf (slaap)kamers voorzien van ruime tuin op het noordwesten met achterom, houten berging en overkapping. Door de ligging van de woning is er de hele dag zon in de tuin.
De woning is gelegen in het nieuwbouwgedeelte in de wijk Zevenhuizen, met diverse voorzieningen (waaronder het winkelcentra Anklaar en diverse scholen) en goed bereikbaar vanaf de rijkswegen A50 en A1. Ook het centrum van Apeldoorn is goed bereikbaar met eigen en openbaar vervoer.
Begane grond:
entree, hal, meterkast voorzien van stadsverwarmingsunit, wandcloset met fontein, lichte ruime tuingerichte woonkamer met trapkast en toegang tuin, alsmede moderne open keuken in hoekopstelling met diverse inbouwapparatuur waaronder oven, combi-magnetron, koelkast, Quooker, vaatwasser en inductie kookplaat met afzuiging.
Eerste verdieping:
overloop met trapopgang, drie slaapkamers (één slaapkamer met ruimte voor een walk-in closet) en badkamer voorzien van dubbele wastafel, inloopdouche en wandcloset.
Tweede verdieping:
voorzolder, aparte wasruimte met dakraam en twee (slaap)kamers (beide voorzien van dakraam).
De tuin is gelegen op het noordwesten, voorzien van achterom en een houten berging met elektra.
Bijzonderheden:
• Stadsverwarming voorziet de woning van verwarming en warm water;
• 2024 buitenzijde woning geschilderd;
• Screens en rolluiken aanwezig;
• Airconditioning;
• Inzethorren aanwezig op 1e verdieping;
• 2021 is het binnenwerk van de Quooker vervangen (ketel);
• SWK garantie op ernstige gebreken van de nieuwbouw is geldig tot en met juni 2026;
• voorzien van 15 zonnepanelen.
Interesse in dit huis? Schakel direct uw eigen NVM aankoopmakelaar in. Uw NVM aankoopmakelaar komt op voor uw belang en bespaart u tijd, geld en zorgen.
Features
Transfer of ownership
- Asking price
- € 500,000 kosten koper
- Asking price per m²
- € 3,788
- Listed since
- Status
- Available
- Acceptance
- Available in consultation
Construction
- Kind of house
- Single-family home, corner house
- Building type
- Resale property
- Year of construction
- 2017
- Type of roof
- Gable roof covered with roof tiles
Surface areas and volume
- Areas
- Living area
- 132 m²
- External storage space
- 5 m²
- Plot size
- 145 m²
- Volume in cubic meters
- 466 m³
Layout
- Number of rooms
- 7 rooms (5 bedrooms)
- Number of bath rooms
- 1 bathroom and 1 separate toilet
- Bathroom facilities
- Double sink, walk-in shower, and toilet
- Number of stories
- 3 stories
- Facilities
- Air conditioning, outdoor awning, skylight, optical fibre, mechanical ventilation, rolldown shutters, TV via cable, and solar panels
Energy
- Energy label
- Insulation
- Roof insulation, double glazing, energy efficient window, insulated walls, floor insulation and completely insulated
- Heating
- District heating
- Hot water
- District heating
Cadastral data
- APELDOORN Z 7708
- Cadastral map
- Area
- 145 m²
- Ownership situation
- Full ownership
Exterior space
- Location
- Alongside a quiet road and in residential district
- Garden
- Back garden and front garden
- Back garden
- 62 m² (10.46 metre deep and 5.90 metre wide)
- Garden location
- Located at the northwest with rear access
Storage space
- Shed / storage
- Detached wooden storage
- Facilities
- Electricity
Parking
- Type of parking facilities
- Public parking
Photos 60
Floorplans 4
© 2001-2024 funda




























































