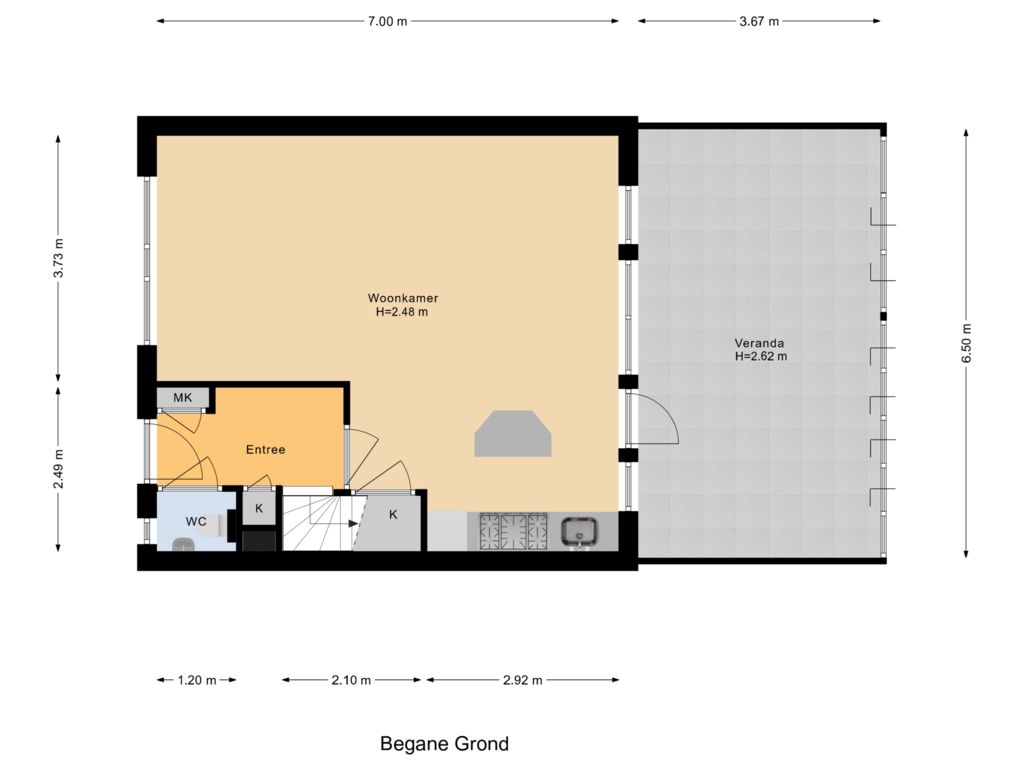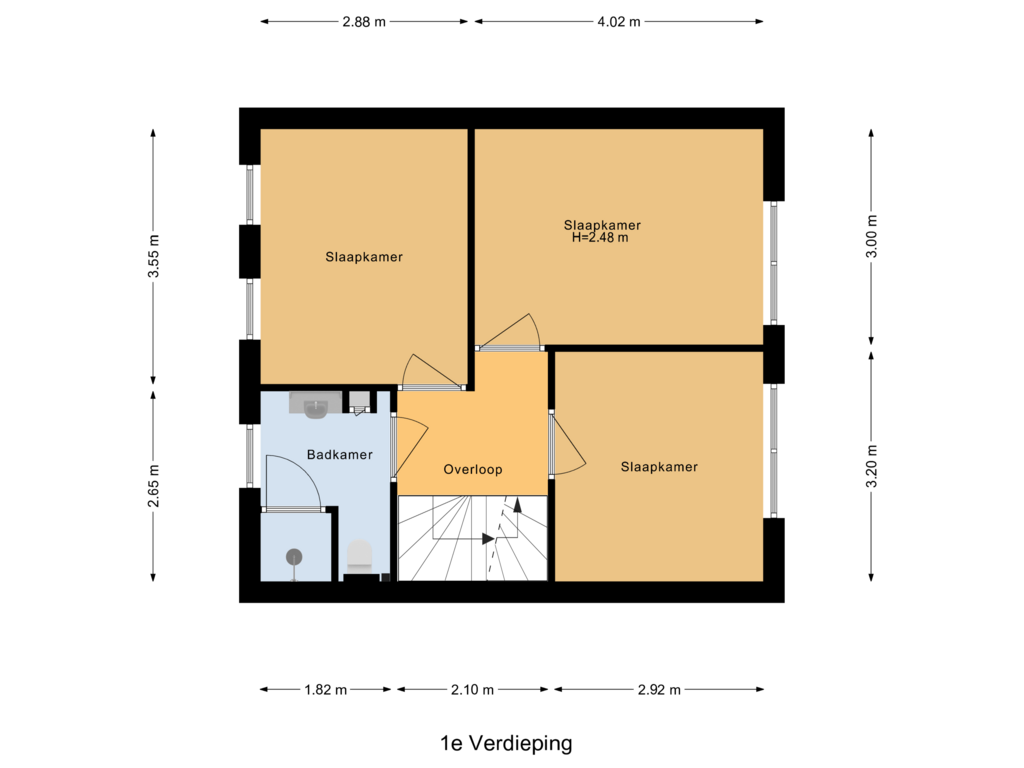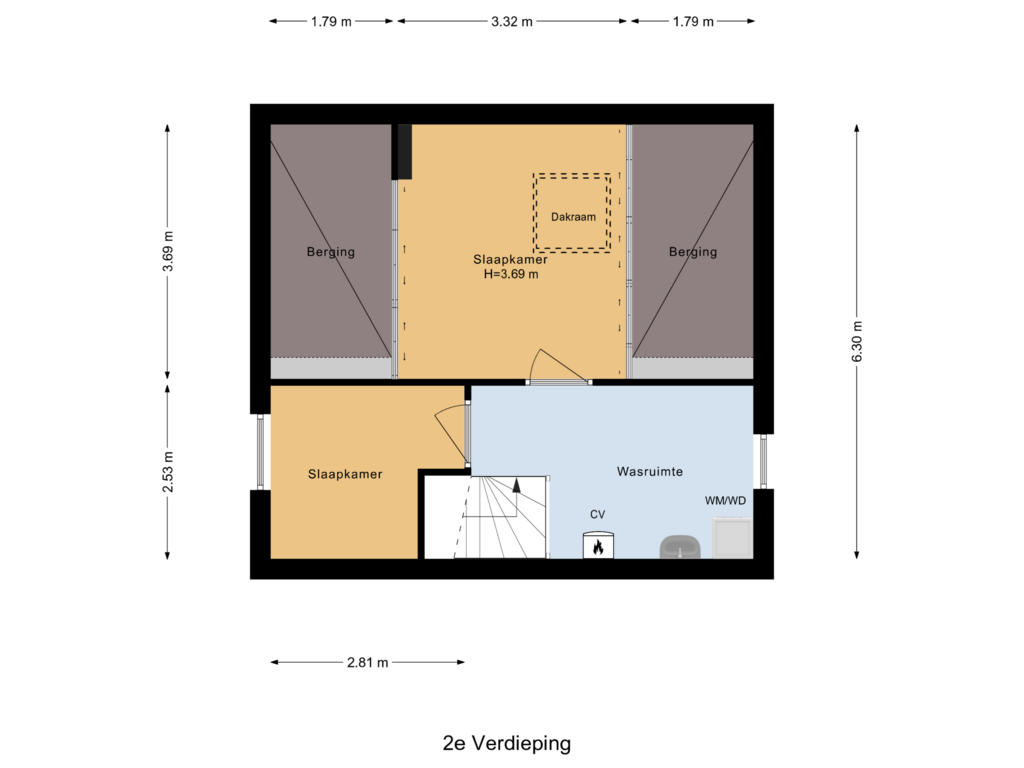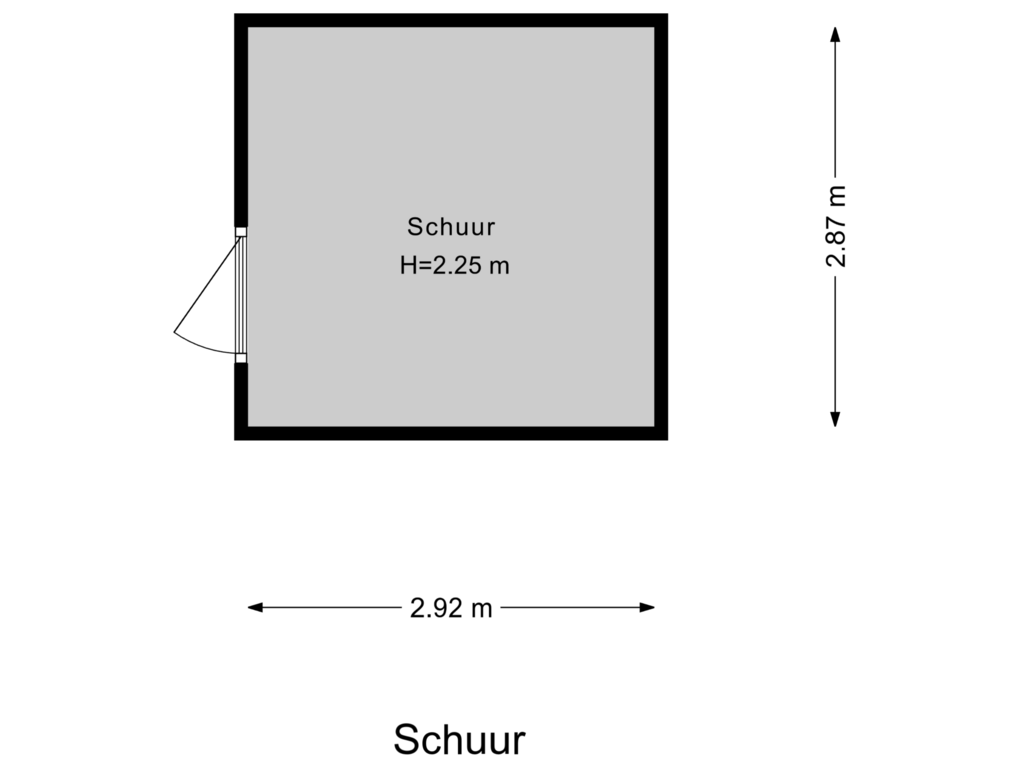This house on funda: https://www.funda.nl/en/detail/koop/apeldoorn/huis-schuylenhof-81/43851159/
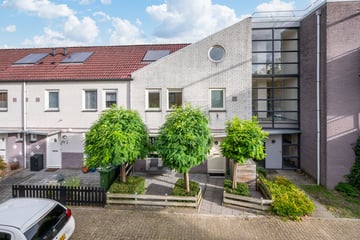
Schuylenhof 817325 VD ApeldoornWoudhuis
€ 425,000 k.k.
Description
In de jonge woonwijk Het Woudhuis ligt aan een rustig hofje aan de Schuylenhof 81 dit eengezinswoonhuis met 5 (slaap)kamers, een aangebouwde veranda/tuinkamer, een bestrate achtertuin met achterom en houten schuur, op een perceel van 148 m2 en een energielabel A.
De woning is volledig geïsoleerd en heeft een zonneboiler voor warm water. De woning is zeer geschikt voor een gezin met meerdere kinderen.
Parkeren kan in het rustige hofje op voorgelegen en openbare parkeerplaats, voorzien van elektrische laadpalen. Het huis ligt dichtbij de afrit A50 en de ringweg onder andere naar het centrum en de Maten en op loopafstand van scholen, winkelcentrum Het Fort, De Voorwaarts en Woonboulevard en de treinstations Osseveld en De Maten.
Indeling:
Entree, hal met inbouwkast, toilet met wastafeltje, moderne meterkast, woonkamer met aangebouwde veranda/tuinkamer voorzien van glazen schuifwanden die als 2e living wordt gebruikt. In de woonkamer een vaste inbouwkast en een open keuken met ingebouwde koelkast, combi-oven (2022), kookplaat en vaatwasser.
De achtertuin is in 2023 voorzien van een nieuwe bestrating en heeft een achterom, hier staat ook de houten schuur ten behoeve van onder andere de fietsen.
1e Verdieping:
Overloop, 3 ruim formaat slaapkamers, badkamer met wastafelmeubel, vrijdragend toilet en een douche.
Vaste trap naar 2e verdieping:
Overloop met opstelling wasapparatuur en C.V.-ketel van 2024 een Vaillant EcoTec plus. 1e slaapkamer met bergruimte, 2e slaap/werkkamer(tje).
Welkom bij de Schuylenhof 81 te Apeldoorn. Bel voor een afspraak en wij laten u deze woning graag zien.
Aanvaarding in overleg.
Vanafprijs € 425.000,-- k.k.
Features
Transfer of ownership
- Asking price
- € 425,000 kosten koper
- Asking price per m²
- € 3,542
- Listed since
- Status
- Available
- Acceptance
- Available in consultation
Construction
- Kind of house
- Single-family home, semi-detached residential property
- Building type
- Resale property
- Year of construction
- 1995
- Type of roof
- Gable roof covered with roof tiles
- Quality marks
- Energie Prestatie Advies
Surface areas and volume
- Areas
- Living area
- 120 m²
- Exterior space attached to the building
- 20 m²
- External storage space
- 8 m²
- Plot size
- 148 m²
- Volume in cubic meters
- 410 m³
Layout
- Number of rooms
- 7 rooms (5 bedrooms)
- Number of bath rooms
- 1 bathroom and 1 separate toilet
- Bathroom facilities
- Shower, toilet, and washstand
- Number of stories
- 3 stories
- Facilities
- Skylight, optical fibre, and mechanical ventilation
Energy
- Energy label
- Insulation
- Roof insulation, double glazing, insulated walls, floor insulation and completely insulated
- Heating
- CH boiler and partial floor heating
- Hot water
- Solar boiler
- CH boiler
- Vaillant EcoTecPlus (gas-fired combination boiler from 2024, in ownership)
Cadastral data
- APELDOORN M 6974
- Cadastral map
- Area
- 148 m²
- Ownership situation
- Full ownership
Exterior space
- Location
- Alongside a quiet road and in residential district
- Garden
- Back garden and front garden
- Back garden
- 55 m² (8.50 metre deep and 6.50 metre wide)
- Garden location
- Located at the north with rear access
Storage space
- Shed / storage
- Attached wooden storage
- Facilities
- Electricity
- Insulation
- No insulation
Parking
- Type of parking facilities
- Public parking
Photos 37
Floorplans 4
© 2001-2025 funda





































