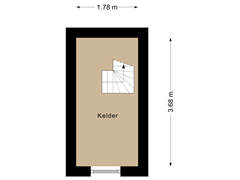Eye-catcherVrijstaand woonhuis met een magnifiek perceel van maar liefst 1218m²
Description
In de fraaie Villawijk "Berg en Bos" gelegen vrijstaand woonhuis met een woonoppervlak van ca.160 m² op magnifiek perceel van maar liefst 1218 m². De woning is oorspronkelijk gebouwd in 1972 is de laatste jaren op vele fronten gemoderniseerd: nieuwe luxe keuken, gehele benedenverdieping voorzien van vloerverwarming, nieuwe badkamer met vloerverwarming, dakisolatie, dubbel glas, etc.
De grote tuin (ca. 50 meter diep) met verschillende terrassen is voorzien van een fraai tuinhuis met berging. Naast het huis is een ruime stenen garage aanwezig.
Fraaie ligging aan de rand van de villawijk nabij scholen en goede verbinding, via de Amersfoortseweg binnen 10 minuten bij Kootwijk op de A1 en binnen het uur in Amsterdam!
INDELING
Ruime hal met vide, modern toilet, werk/slaapkamer, riante L-vormige living van ca. 40 m² v.v. haardpartij en veel licht, grote moderne woon/eetkeuken met alle denkbare inbouwapparatuur en toegang tot groot terras.
Verdieping: overloop, zeer ruime luxe nieuwe badkamer v.v. vrijstaand modern ligbad, 2e toilet, inloopdouche en fraai wastafelmeubel v.v. 2 wastafels. 2 grote slaapkamers met veel kastruimte en een kamer is v.v. loggia.
Interesse in deze woning? Neem direct contact met ons op of schakel uw eigen NVM aankoopmakelaar in. Uw NVM aankoopmakelaar komt op voor uw belang en bespaart u tijd, geld en zorgen.
Aanvaarding in Overleg
Features
Transfer of ownership
- Asking price
- € 1,050,000 kosten koper
- Asking price per m²
- € 6,646
- Listed since
- Status
- Available
- Acceptance
- Available in consultation
Construction
- Kind of house
- Villa, detached residential property
- Building type
- Resale property
- Year of construction
- 1972
- Type of roof
- Gable roof covered with roof tiles
Surface areas and volume
- Areas
- Living area
- 158 m²
- Other space inside the building
- 7 m²
- Exterior space attached to the building
- 4 m²
- External storage space
- 35 m²
- Plot size
- 1,218 m²
- Volume in cubic meters
- 626 m³
Layout
- Number of rooms
- 4 rooms (3 bedrooms)
- Number of bath rooms
- 1 bathroom and 1 separate toilet
- Bathroom facilities
- Shower, double sink, bath, toilet, and washstand
- Number of stories
- 2 stories and a basement
Energy
- Energy label
- Insulation
- Roof insulation, double glazing and floor insulation
- Heating
- CH boiler and partial floor heating
- Hot water
- CH boiler
- CH boiler
- Remeha Calenta 40C (gas-fired combination boiler from 2017, in ownership)
Cadastral data
- HOOG SOEREN R 4096
- Cadastral map
- Area
- 468 m²
- Ownership situation
- Full ownership
- HOOG SOEREN R 4414
- Cadastral map
- Area
- 750 m²
- Ownership situation
- Full ownership
Exterior space
- Garden
- Surrounded by garden
Storage space
- Shed / storage
- Detached brick storage
Garage
- Type of garage
- Detached brick garage
- Capacity
- 1 car
Parking
- Type of parking facilities
- Parking on private property
Want to be informed about changes immediately?
Save this house as a favourite and receive an email if the price or status changes.
Popularity
0x
Viewed
0x
Saved
01/11/2024
On funda







