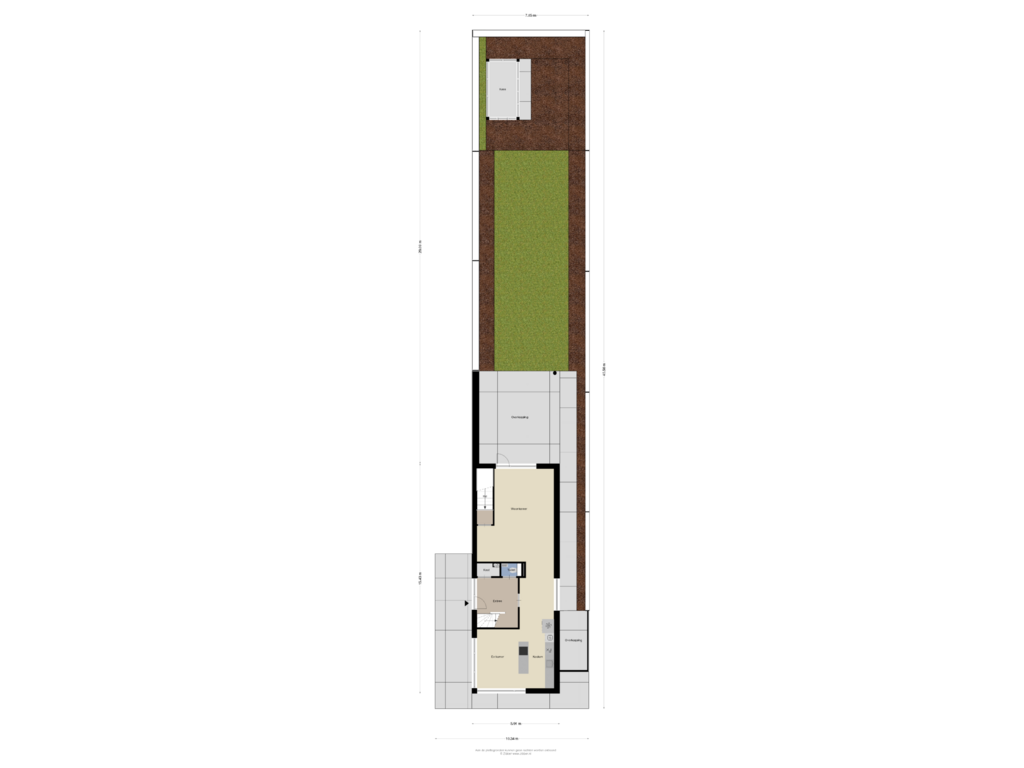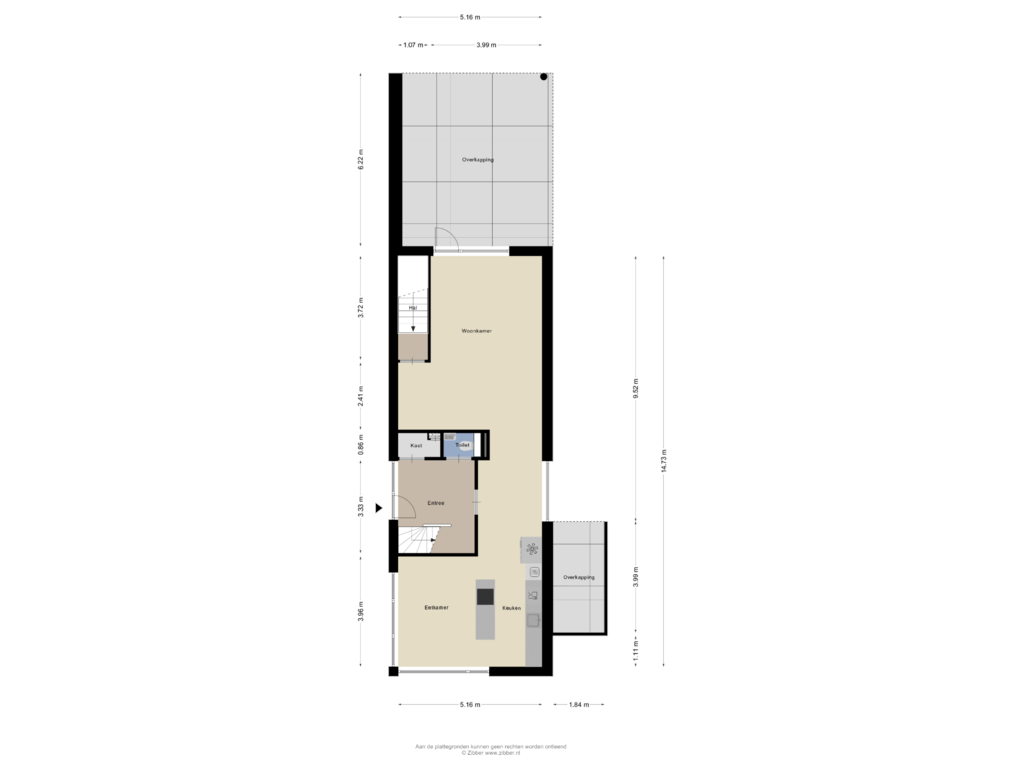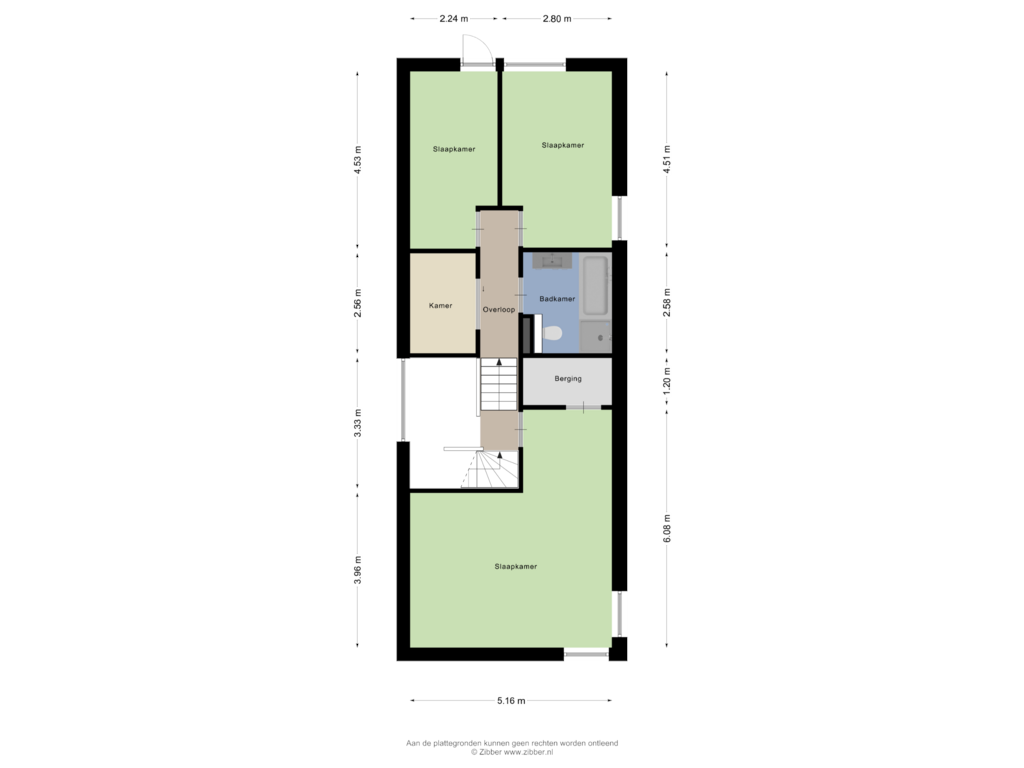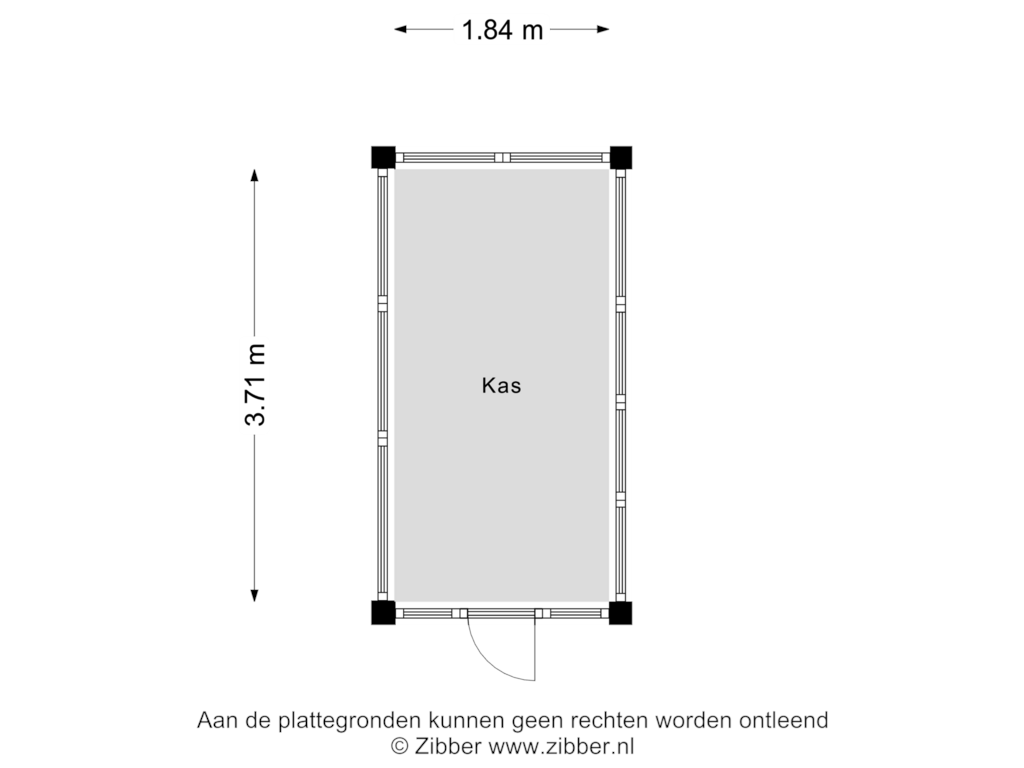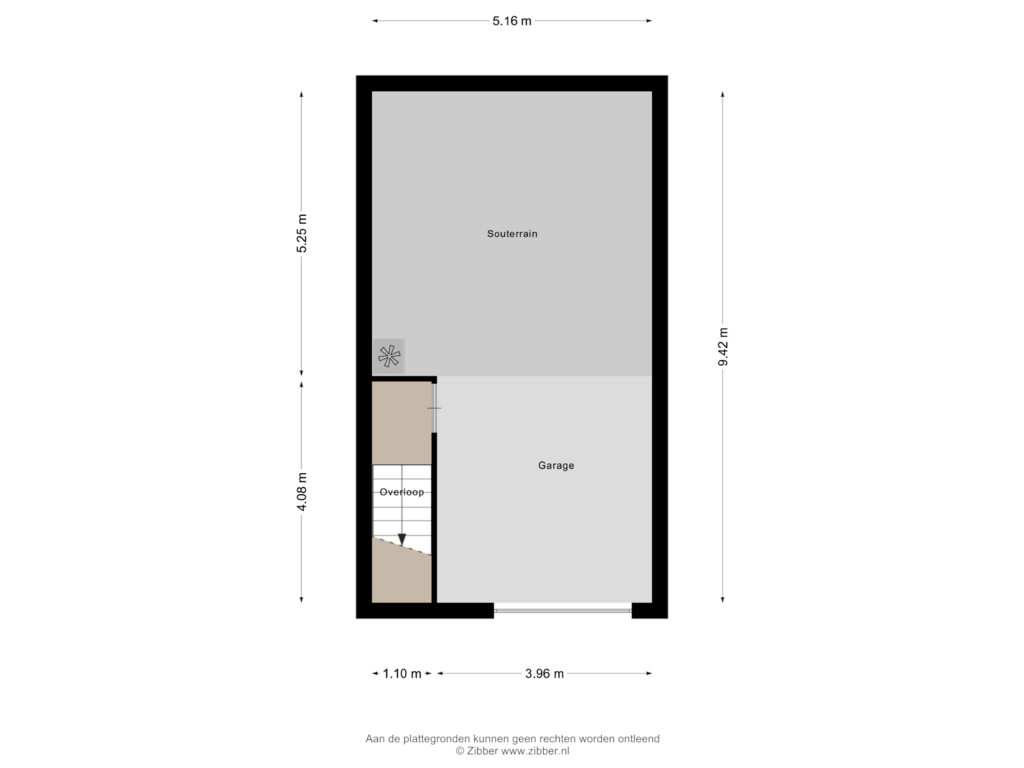This house on funda: https://www.funda.nl/en/detail/koop/apeldoorn/huis-spoorbrughof-22/43654889/
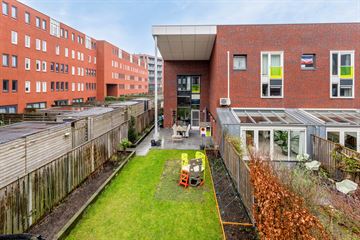
Spoorbrughof 227321 BR ApeldoornWelgelegen
€ 549,500 k.k.
Eye-catcherMooie riante hoekwoning met inpandige garage direct onder de woning
Description
In een besloten hofje nabij het Apeldoorns Kanaal gelegen riante hoekwoning met inpandige garage direct onder de woning. De diepe tuin is gesitueerd op het zuid-oosten en voorzien van een riante overkapping, een kas met moestuin en is via achterom bereikbaar. Het woonhuis is gebouwd in 2006 en is volledig geïsoleerd. Het centrum is op fietsafstand bereikbaar. Woonoppervlakte 145 m² en inhoud 686 m³.
Indeling:
Souterrain: Royale garage/berging (49 m²) met elektrisch bedienbare deur, bereikbaar vanuit de woning.
Begane grond: Entree, hal met vide, bergkast en meterkast, toilet, trapopgang, tuingerichte woonkamer met bijzonder hoog plafond en airconditioning, hal met toegang naar het souterrain, woonkeuken voorzien van kookeiland en diverse inbouwapparatuur. De begane grond is deels voorzien van vloerverwarming.
Verdieping (split level): Zeer ruime hoofdslaapkamer met airconditioning, overloop, berging met aansluiting wasapparatuur, badkamer voorzien van ligbad/whirlpool, inloopdouche, wastafelmeubel en toilet, 2 slaapkamers waarvan 1 met Frans balkon en 1 met royale vliering.
Bijzonderheden:
• Riante hoekwoning in besloten hofje.
• Eigen garagebox direct onder de woning gelegen en via binnendoor te bereiken.
• Diepe achtertuin op het zuid-oosten.
• Speels ingedeeld met hoge plafonds en split-level.
• De woning (en garage) is een appartementsrecht.
• Maandelijkse bijdrage aan de Vereniging van Eigenaren € 75,-.
• Energielabel A (geldig tot 21-05-2027).
Vraagprijs: € 549.500,-- k.k.
Aanvaarding: In overleg.
Interesse in deze woning? Schakel direct uw eigen NVM-aankoopmakelaar in!
Uw NVM aankoopmakelaar komt op voor uw belang en bespaart u tijd, geld en zorgen.
Aan onvolkomenheden in bovenstaande kunnen geen aanspraken worden ontleend.
Features
Transfer of ownership
- Asking price
- € 549,500 kosten koper
- Asking price per m²
- € 3,790
- Service charges
- € 75 per month
- Listed since
- Status
- Available
- Acceptance
- Available in consultation
Construction
- Kind of house
- Single-family home, corner house
- Building type
- Resale property
- Year of construction
- 2006
- Type of roof
- Shed roof covered with asphalt roofing
Surface areas and volume
- Areas
- Living area
- 145 m²
- Other space inside the building
- 49 m²
- Exterior space attached to the building
- 41 m²
- External storage space
- 7 m²
- Plot size
- 164 m²
- Volume in cubic meters
- 686 m³
Layout
- Number of rooms
- 4 rooms (3 bedrooms)
- Number of bath rooms
- 1 bathroom and 1 separate toilet
- Bathroom facilities
- Shower, bath, and toilet
- Number of stories
- 2 stories and a basement
- Facilities
- Air conditioning, outdoor awning, french balcony, and mechanical ventilation
Energy
- Energy label
- Insulation
- Completely insulated
- Heating
- CH boiler and partial floor heating
- Hot water
- CH boiler
- CH boiler
- Remeha (gas-fired combination boiler from 2015, in ownership)
Cadastral data
- APELDOORN M 8609
- Cadastral map
- Area
- 164 m²
- Ownership situation
- Full ownership
Exterior space
- Location
- Sheltered location and in residential district
- Garden
- Back garden and side garden
- Back garden
- 154 m² (22.00 metre deep and 7.00 metre wide)
- Garden location
- Located at the southeast with rear access
- Balcony/roof garden
- French balcony present
Garage
- Type of garage
- Garage
- Capacity
- 2 cars
- Facilities
- Electrical door and electricity
Parking
- Type of parking facilities
- Parking garage
Photos 38
Floorplans 5
© 2001-2024 funda






































