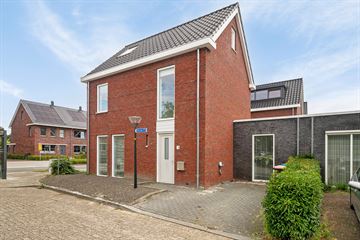This house on funda: https://www.funda.nl/en/detail/koop/apeldoorn/huis-van-brerostraat-5/43620394/

Description
Aan de westkant van Apeldoorn is deze moderne, onderhoudsvriendelijke vrijstaande woning gelegen. De woning beschikt over een aangebouwde berging, een besloten tuin, eigen oprit en een 2e parkeerplaats op het achtergelegen terrein. Het bouwjaar is 2017, de woonoppervlakte bedraagt 119 m² en de woning is compleet geïsoleerd.
Indeling
Begane grond: entree, hal met meterkast en toiletruimte met modern wandcloset. Lichte L- vormige woonkamer met vaste kast en halfopen keuken met kookeiland en voorzien van diverse inbouwapparatuur. Vanuit de keuken is de doorloop naar de aangebouwde berging. De hele begane grond is voorzien van een betonnen vloer met vloerverwarming.
1e Verdieping: overloop, 2 ruime slaapkamers en een geheel betegelde badkamer voorzien van ligbad, separate douche, wastafelmeubel en 2e wandcloset.
2e Verdieping: overloop met cv-/ bergruimte en een mooie, ruime 3e slaapkamer.
Bijzonderheden:
- Energielabel A.
- Eigen oprit aan de voorzijde van de woning.
- 2e Ruime parkeerplaats aan de achterzijde van de woning met mogelijkheid voor carport en/of berging.
- Moderne keuken en badkamer.
- Uitgebouwd bij de bouw.
- Kruipruimte aanwezig onder de gehele woning.
De woning is gunstige gelegen nabij het centrum, sportpark orderbos, de bossen en diverse speelveldjes. Ook het station en de uitvalswegen zijn vlot bereikbaar. Deze woning is zeker een bezichtiging waard!
Koopsom vanaf € 498.500,- k.k.
Features
Transfer of ownership
- Last asking price
- € 498,500 kosten koper
- Asking price per m²
- € 4,189
- Status
- Sold
Construction
- Kind of house
- Single-family home, semi-detached residential property
- Building type
- Resale property
- Year of construction
- 2017
- Type of roof
- Gable roof covered with roof tiles
Surface areas and volume
- Areas
- Living area
- 119 m²
- Other space inside the building
- 9 m²
- Plot size
- 211 m²
- Volume in cubic meters
- 455 m³
Layout
- Number of rooms
- 4 rooms (3 bedrooms)
- Number of bath rooms
- 1 bathroom and 1 separate toilet
- Bathroom facilities
- Shower, double sink, bath, and toilet
- Number of stories
- 3 stories
- Facilities
- Skylight and sliding door
Energy
- Energy label
- Insulation
- Completely insulated
- Heating
- CH boiler
- Hot water
- CH boiler
- CH boiler
- Nefit CW 6 met Zonneboiler (gas-fired combination boiler from 2017, in ownership)
Cadastral data
- APELDOORN U 9595
- Cadastral map
- Area
- 152 m²
- Ownership situation
- Full ownership
- APELDOORN U 9598
- Cadastral map
- Area
- 59 m²
- Ownership situation
- Full ownership
Exterior space
- Location
- In residential district
- Garden
- Back garden and front garden
- Back garden
- 36 m² (9.00 metre deep and 4.00 metre wide)
- Garden location
- Located at the east
Storage space
- Shed / storage
- Detached wooden storage
Parking
- Type of parking facilities
- Parking on private property
Photos 31
© 2001-2024 funda






























