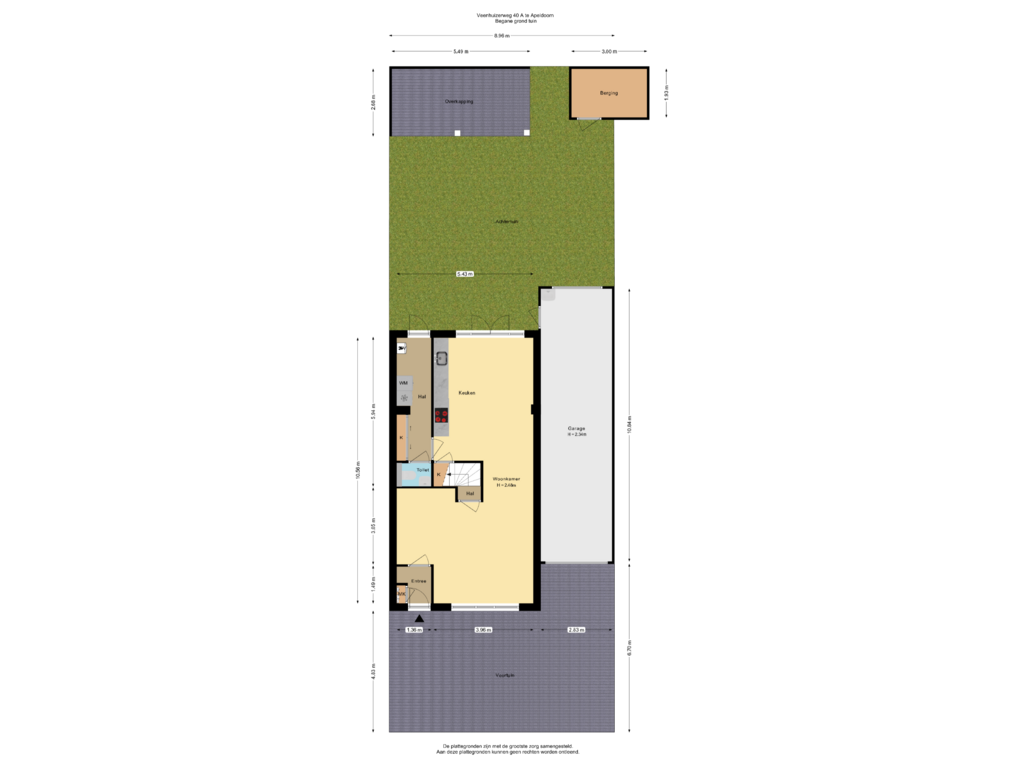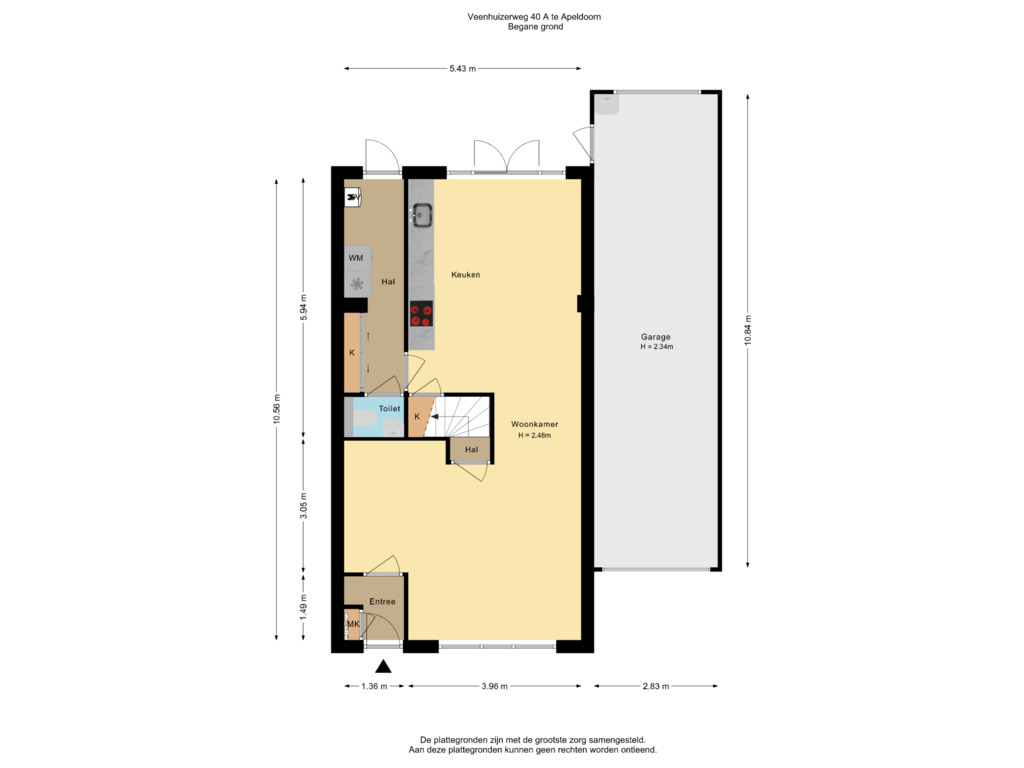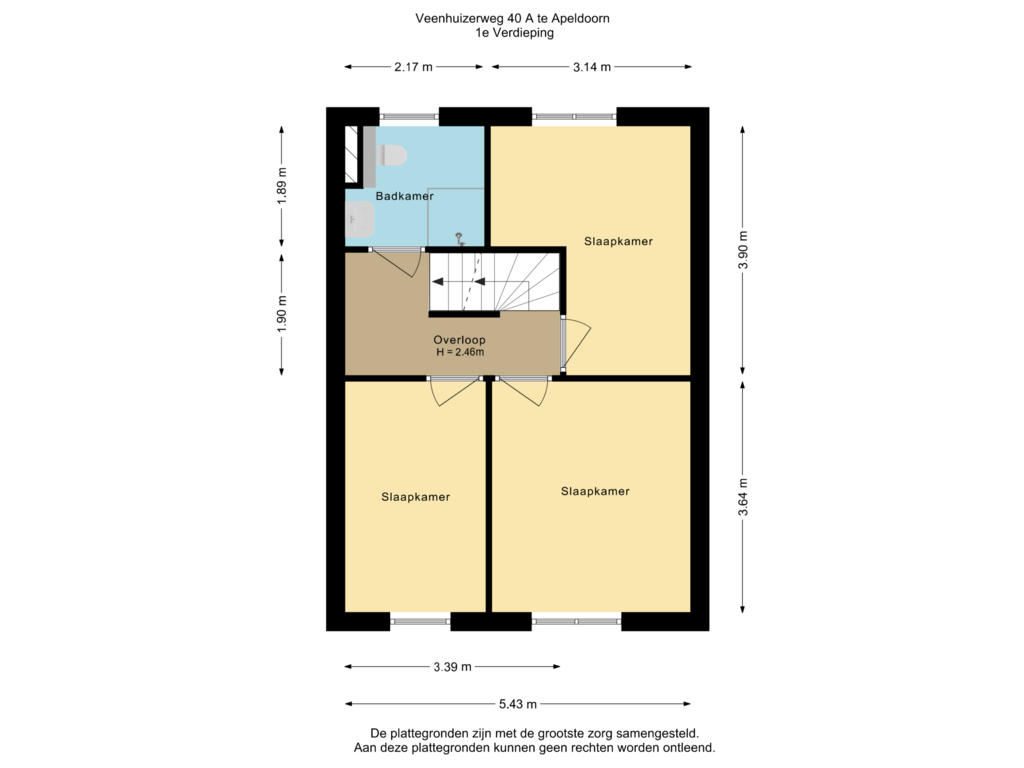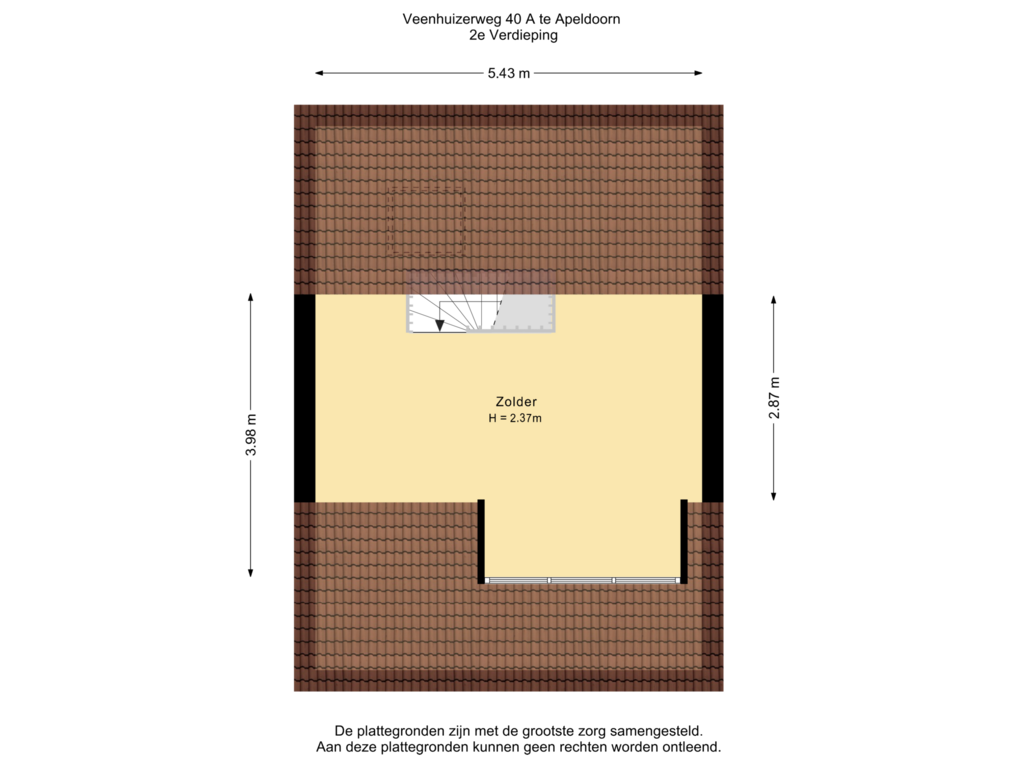This house on funda: https://www.funda.nl/en/detail/koop/apeldoorn/huis-veenhuizerweg-40-a/43774089/
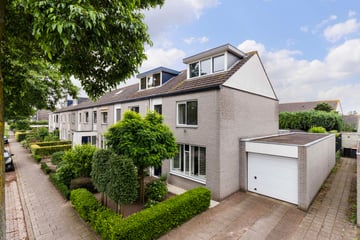
Eye-catcherUitgebouwde Hoekwoning met Garage in Kindvriendelijke Wijk
Description
Veenhuizerweg 40A, Apeldoorn
Extended Corner House with Garage in a Family-Friendly Neighborhood
Welcome to this stunning, extended corner house at Veenhuizerweg 40A in Apeldoorn. This well-maintained family home offers everything you need for optimal living pleasure.
Layout:
Upon entering the foyer, you immediately feel the homely atmosphere. The spacious living room features a beautiful parquet floor and includes a workspace, ideal for working from home. The modern open kitchen is a real eye-catcher, equipped with various built-in appliances and French doors that lead to the beautifully landscaped garden. The back entrance provides extra convenience with a separate laundry area and a practical closet wall.
On the first floor, you will find three bedrooms, one of which is equipped with air conditioning for optimal comfort. The modern bathroom is fully equipped with a second toilet, walk-in shower, and a stylish vanity unit. A fixed staircase leads to the attic room with a dormer, perfect as an extra bedroom.
Outdoor Space:
In the sunny south-facing garden, it is truly enjoyable, complete with a cozy veranda and storage, ideal for a nice barbecue or simply relaxing outdoors. Parking is easy on the private driveway or in the spacious garage.
Location:
Located in the pleasant Osseveld neighborhood, this area is characterized by its spacious layout, green lanes, and modern homes. The 't Fort shopping center, with various shops and a lively atmosphere, is just a short distance away. There are also excellent connections to public transport, schools, and sports facilities, making this location particularly attractive for families.
Don't miss this opportunity to view your dream home. Contact us today for an appointment!
Asking Price: € 445,000 k.k.
Possession: In consultation
Features
Transfer of ownership
- Asking price
- € 465,040 kosten koper
- Asking price per m²
- € 4,044
- Original asking price
- € 445,000 kosten koper
- Listed since
- Status
- Sold under reservation
- Acceptance
- Available in consultation
Construction
- Kind of house
- Single-family home, corner house
- Building type
- Resale property
- Year of construction
- 1990
- Type of roof
- Hip roof covered with roof tiles
Surface areas and volume
- Areas
- Living area
- 115 m²
- Other space inside the building
- 30 m²
- External storage space
- 5 m²
- Plot size
- 259 m²
- Volume in cubic meters
- 505 m³
Layout
- Number of rooms
- 5 rooms (4 bedrooms)
- Number of bath rooms
- 1 bathroom and 1 separate toilet
- Bathroom facilities
- Walk-in shower, toilet, and washstand
- Number of stories
- 3 stories
- Facilities
- Air conditioning, outdoor awning, skylight, optical fibre, mechanical ventilation, and passive ventilation system
Energy
- Energy label
- Insulation
- Roof insulation, double glazing, insulated walls, floor insulation and completely insulated
- Heating
- CH boiler
- Hot water
- CH boiler
- CH boiler
- Intergas (gas-fired combination boiler from 2020, in ownership)
Cadastral data
- APELDOORN M 5658
- Cadastral map
- Area
- 259 m²
- Ownership situation
- Full ownership
Exterior space
- Location
- Alongside a quiet road and in residential district
- Garden
- Back garden and front garden
- Back garden
- 90 m² (10.00 metre deep and 9.00 metre wide)
- Garden location
- Located at the south
Storage space
- Shed / storage
- Detached wooden storage
Garage
- Type of garage
- Attached brick garage
- Capacity
- 1 car
- Facilities
- Electricity and running water
Parking
- Type of parking facilities
- Parking on private property and public parking
Photos 39
Floorplans 4
© 2001-2025 funda







































