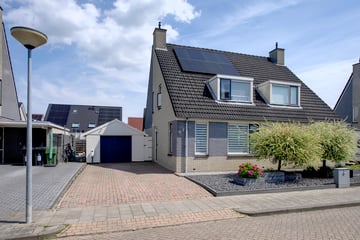This house on funda: https://www.funda.nl/en/detail/koop/appingedam/huis-boterbloemstraat-8/43699878/

Description
Goed onderhouden en keurig afgewerkte 2/1-kapwoning met 4 slaapkamers, vrijstaande houten garage en luxe overkapping/luifel.
Deze fraaie en grotendeels gerenoveerde woning is gelegen in de populaire, ruim opgezette en kindvriendelijke woonwijk "Oling" en is op een steenworp afstand gelegen van onder andere scholen en speelvoorzieningen. De woning is tevens zeer gunstig gelegen ten opzichte van de diverse andere voorzieningen die Appingedam te bieden heeft. Zowel het uitgebreide winkelcentrum 'Overdiep' als het historische stadscentrum met haar ruime aanbod aan winkels en horecagelegenheden zijn eenvoudig te bereiken. Tenslotte beschikt Appingedam zelf over een uitstekend OV-netwerk waardoor grotere plaatsen als Delfzijl en Groningen eenvoudig en snel te bereiken zijn.
Indeling:
Entree/hal met toilet, meterkast en trapopgang. Sfeervolle en lichte woonkamer met open keuken (totaal ca. 41 m²). De moderne keukenopstelling is uitgevoerd in een fraaie lichte kleurstelling en beschikt over diverse inbouwapparatuur. Via de keuken is de verzorgde en zonnige achtertuin te bereiken, die tevens over een fraaie luifel beschikt, waar het al snel goed toeven is.
Op de eerste verdieping een overloop, 3 slaapkamers (resp. ca. 7, 8 en 11 m²) en de complete badkamer voorzien van ligbad, inloopdouche, toilet en badmeubel.
Via een vast trap is de zolderetage te bereiken met daarop een overloop/berging met CV- en witgoedopstelling en de vierde slaapkamer.
De aanwezigheid van een ruime oprit en een vrijstaande houten garage verzekeren u van de nodige parkeer- en bergingsmogelijkheden.
Bijzonderheden:
- Volledig geïsoleerd (Energielabel A)
- 14 zonnepanelen aanwezig
- Laadpaal t.b.v. een elektrische auto aanwezig
Features
Transfer of ownership
- Last asking price
- € 319,000 kosten koper
- Asking price per m²
- € 3,158
- Status
- Sold
Construction
- Kind of house
- Single-family home, double house
- Building type
- Resale property
- Year of construction
- 1996
- Type of roof
- Gable roof covered with roof tiles
Surface areas and volume
- Areas
- Living area
- 101 m²
- Exterior space attached to the building
- 15 m²
- External storage space
- 24 m²
- Plot size
- 260 m²
- Volume in cubic meters
- 344 m³
Layout
- Number of rooms
- 5 rooms (4 bedrooms)
- Number of bath rooms
- 1 bathroom and 1 separate toilet
- Bathroom facilities
- Walk-in shower, bath, toilet, and washstand
- Number of stories
- 2 stories and an attic
- Facilities
- Skylight, mechanical ventilation, TV via cable, and solar panels
Energy
- Energy label
- Insulation
- Completely insulated
- Heating
- CH boiler
- Hot water
- CH boiler
- CH boiler
- Intergas Kompakt 28 ( combination boiler from 2008, in ownership)
Cadastral data
- APPINGEDAM H 1852
- Cadastral map
- Area
- 260 m²
- Ownership situation
- Full ownership
Exterior space
- Location
- Alongside a quiet road and in residential district
- Garden
- Back garden and front garden
- Back garden
- 110 m² (11.00 metre deep and 10.00 metre wide)
- Garden location
- Located at the southeast
Garage
- Type of garage
- Detached wooden garage
- Capacity
- 1 car
- Facilities
- Loft and electricity
Parking
- Type of parking facilities
- Parking on private property and public parking
Photos 40
© 2001-2025 funda







































