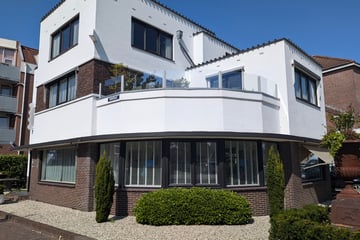This house on funda: https://www.funda.nl/en/detail/koop/appingedam/huis-wijkstraat-105/43714929/

Eye-catcherStijlvoller wordt het niet en wat 'n ruimte #architectuur
Description
*STIJLVOL *ZEER VEEL WOONOPPERVLAKTE *EXCLUSIEF
Zeer unieke en stijlvolle VRIJSTAANDE VILLA (ca. 1937), ontworpen door architect Evert Rozema, gesitueerd aan de poort van het historisch Damster centrum. Achter deze villa stond vroeger de fabriek van de N.V. Damster Auto Maatschappij (in de volksman genoemd 'De Dam'). De villa was de toenmalige directeurswoning en komt thans voor in het register van Cultureel Erfgoed met als status: 'Karakteristiek'. Deze beeldbepalende villa in de stijl van de 'Amsterdamse school' wordt nog bouwkundig versterkt, waarbij ook vele isolerende voorzieningen kunnen worden aangebracht; dit alles op kosten en onder regie van de NCG. De omvangrijke indeling omvat o.a. living met serre, woonkeuken, slaapkamer op de begane grond, alsmede een grote kelder. Op de 1e verdieping in totaal 5 slaapkamers, een balkon en een badkamer. De 2e verdieping is ook zeer ruim van formaat en daardoor perfect voor diegene die extra veel ruimte zoekt. Door de meerdere kamers op de begane grond is het realiseren van een badkamer aldaar ook mogelijk (daardoor kan er een gelijkvloerse woning worden gerealiseerd). Naast de woning een besloten stadstuin (het totale perceel meet ca. 474m2 groot) met tuinhuis en aan de voorzijde eigen parkeerplaatsen. Vanuit de woonkamer en de woonkeuken fraai zicht op het Damsterdiep en door de centrale ligging uiteraard overal dichtbij (winkels, supermarkten, restaurants etc., maar ook onderwijs (nieuwe campus), bus-/treinstation etc.).
Kelder: zeer ruime kelder in twee delen, bereikbaar via de hal.
Begane grond: zijentree/tochtportaal, fraaie hal met trapopgang, living met sfeervolle halfronde serre/erker (totaal ca. 38m2), suitedeuren naar de aangrenzende eetkamer met open keuken (totaal ca. 35m2) v.v. moderne keukeninrichting (ca. 2018) met natuurstenen werkblad en inbouwapparatuur (Bora inductie kookplaat met geïntegreerde afzuiging, magnetron, oven en vaatwasser), voormalige kluis (thans provisieruimte), slaapkamer ca. 19m2, gang, toilet, wasruimte, deur naar tuin/terras.
1e Verdieping: overloop, totaal 5 ruime slaapkamers, balkon, badkamer v.v. douche, tweede toilet, vaste wastafel.
2e Verdieping: via vaste trap; bergingsruimte (ca. m2). Perfect voor extra ruimte (waaronder leisure), want de hoogte aldaar bedraagt ca. 190cm.
CV verwarmd (Remeha hybride warmtepomp; ca. 2022); nagenoeg alles v.v. dubbel glas (waarvan heel veel HR++); 12 zonnepanelen (ca. 2021); bitumen dak vernieuwd ca. 2018; buitenwerks stucwerk in ca. 2022 v.v. nieuwe stuclaag door de firma SealteQ.
Voor de koper is geen SNN-subsidie t.b.v. woningverduurzaming/-verbetering meer aanwezig.
Features
Transfer of ownership
- Asking price
- € 595,000 kosten koper
- Asking price per m²
- € 2,237
- Listed since
- Status
- Sold under reservation
- Acceptance
- Available in consultation
Construction
- Kind of house
- Villa, detached residential property
- Building type
- Resale property
- Year of construction
- 1937
- Specific
- Partly furnished with carpets and curtains
- Type of roof
- Flat roof
Surface areas and volume
- Areas
- Living area
- 266 m²
- Other space inside the building
- 154 m²
- Exterior space attached to the building
- 16 m²
- Plot size
- 474 m²
- Volume in cubic meters
- 1,200 m³
Layout
- Number of rooms
- 8 rooms (6 bedrooms)
- Number of bath rooms
- 1 bathroom and 1 separate toilet
- Bathroom facilities
- Shower, toilet, and sink
- Number of stories
- 3 stories and a basement
- Facilities
- Solar panels
Energy
- Energy label
- Insulation
- Double glazing and energy efficient window
- Heating
- CH boiler and heat pump
- Hot water
- CH boiler
- CH boiler
- Remeha (gas-fired combination boiler from 2022, in ownership)
Cadastral data
- APPINGEDAM D 3236
- Cadastral map
- Area
- 474 m²
- Ownership situation
- Full ownership
Exterior space
- Location
- In centre and unobstructed view
- Garden
- Back garden, front garden and side garden
- Balcony/roof terrace
- Roof terrace present
Storage space
- Shed / storage
- Attached wooden storage
Garage
- Type of garage
- Parking place
Parking
- Type of parking facilities
- Parking on private property
Photos 70
Floorplans 4
© 2001-2025 funda









































































