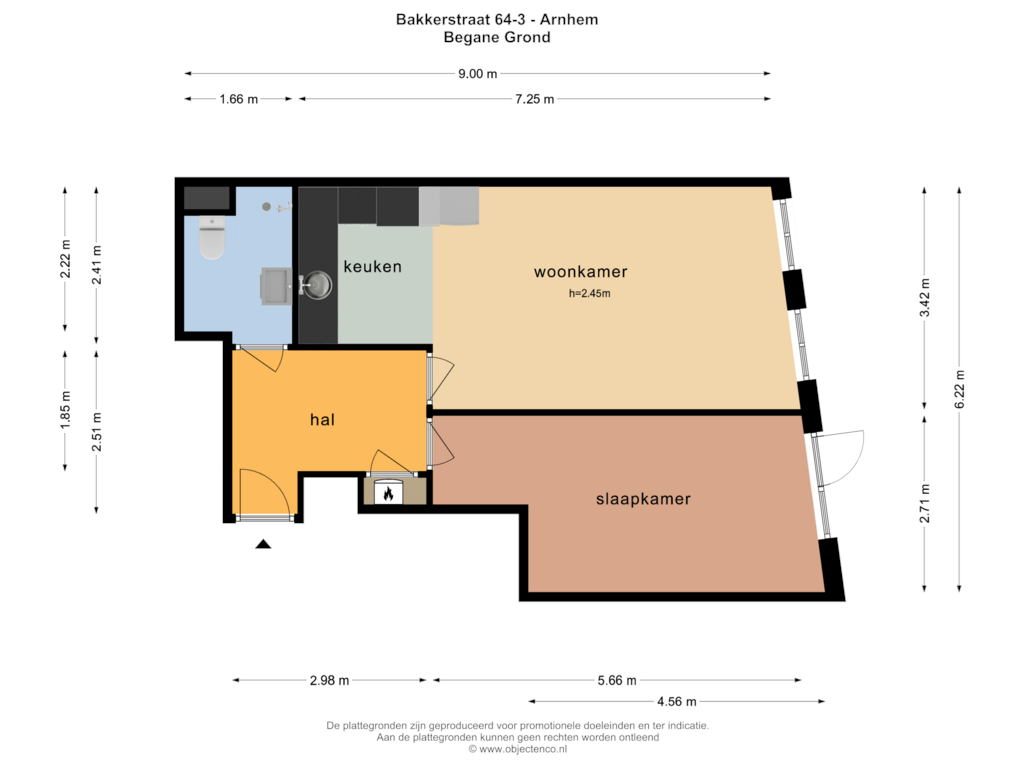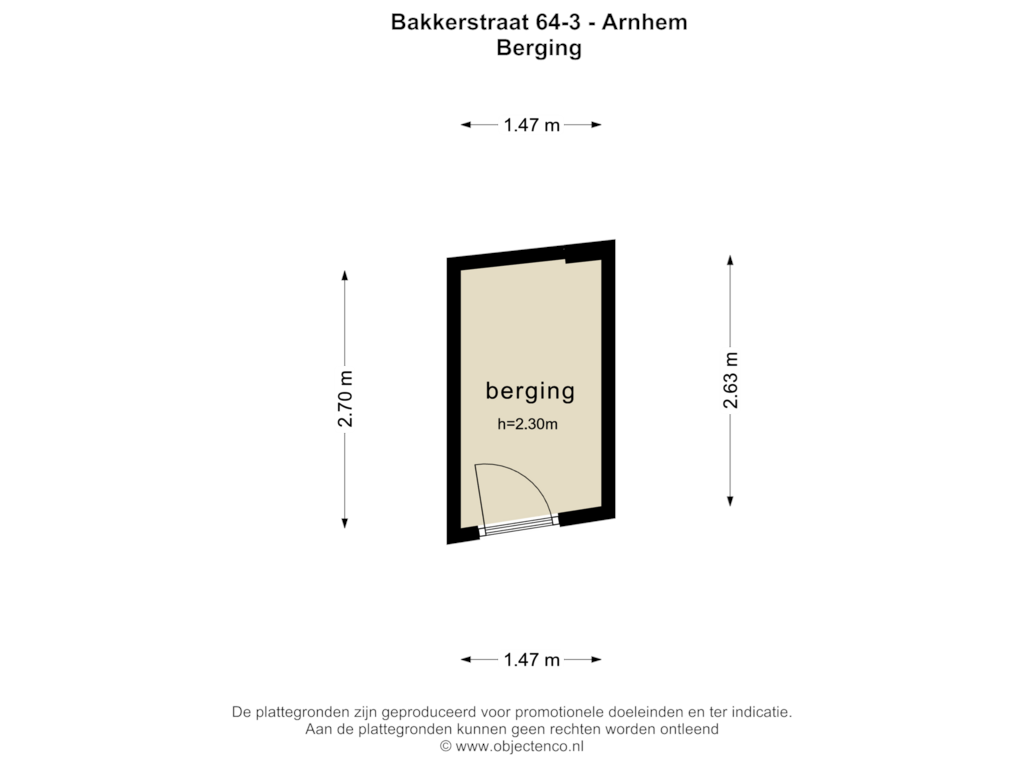This house on funda: https://www.funda.nl/en/detail/koop/arnhem/appartement-bakkerstraat-64-3/43766374/

Bakkerstraat 64-36811 EK ArnhemWeverstraat
€ 245,000 k.k.
Description
Een goed onderhouden, licht en ontzettend mooi gelegen tweekamerappartement met fietsenstalling en berging in de onderbouw. Het complex is gebouwd in 1988 en het appartement heeft een energielabel C. Het bevindt zich aan de rustige achterzijde op de eerste verdieping en heeft een balkon op het zuiden. Er is een actieve en zeer gezonde VvE. U kunt middels een parkeervergunning (ca € 145,- per jaar) in de directe omgeving uw auto parkeren. Het appartement beschikt over één ruime slaapkamer, badkamer met douche, toilet en wastafel met meubel en fijne woonkamer met open keuken. Met uitzondering van de badkamer is het gehele appartement ingericht met een houten parket vloer. Gelegen in de mooie Bakkerstraat met een variëteit aan winkels in met name het hogere segment.
De locatie kan niet centraler en biedt vele voordelen. Door de diversiteit aan winkels, cafés, restaurants en theater is het in hartje Arnhem leuk om te shoppen en om uit te gaan. Hier woon je in een ontspannen omgeving met alles wat je nodig hebt binnen handbereik. Lekkere koffie op mooie terrasjes, leuke winkels en het NS-station op loopafstand. Nabij Arnhem ligt op korte fietsafstand het prachtige stadspark Sonsbeek, de prachtige Posbank en de veelzijdige Veluwe!
INDELING
BEGANE GROND:
Afgesloten entree met intercom en brievenbussen. In de kelder van het appartementencomplex bevindt zich een algemene ruimte voor de stalling van fietsen en privé berging.
EERSTE VERDIEPING:
Entree, hal met meterkast en toegang tot de woonkamer, slaapkamer en badkamer. Lichte woonkamer voorzien van een parketvloer en open keuken met diverse inbouwapparatuur. De slaapkamer is praktisch met een deur naar het balkon. De badkamer is voorzien van een douche, toilet, wastafel met meubel en de aansluiting wasapparatuur.
BIJZONDERHEDEN:
- licht en fris tweekamerappartement;
- balkon gelegen op het zuiden;
- actieve VvE, € 112,- per maand;
- geheel voorzien van isolatieglas;
- eigen berging en gezamenlijke fietsenstalling;
- zeer geliefde locatie;
- NEN 2580 meetrapport aanwezig.
Aanvaarding: per direct.
Features
Transfer of ownership
- Asking price
- € 245,000 kosten koper
- Asking price per m²
- € 5,000
- Listed since
- Status
- Available
- Acceptance
- Available in consultation
- VVE (Owners Association) contribution
- € 112.00 per month
Construction
- Type apartment
- Apartment with shared street entrance (apartment)
- Building type
- Resale property
- Year of construction
- 1988
- Type of roof
- Flat roof covered with asphalt roofing
Surface areas and volume
- Areas
- Living area
- 49 m²
- External storage space
- 4 m²
- Volume in cubic meters
- 170 m³
Layout
- Number of rooms
- 2 rooms (1 bedroom)
- Number of bath rooms
- 1 bathroom
- Bathroom facilities
- Shower, toilet, sink, and washstand
- Number of stories
- 1 story
- Located at
- 1st floor
- Facilities
- Optical fibre, mechanical ventilation, passive ventilation system, and TV via cable
Energy
- Energy label
- Insulation
- Double glazing and insulated walls
- Heating
- CH boiler
- Hot water
- CH boiler
- CH boiler
- Remeha Avanta (gas-fired combination boiler from 2006, in ownership)
Cadastral data
- ARNHEM O 8424
- Cadastral map
- Ownership situation
- Full ownership
Exterior space
- Location
- Alongside a quiet road, in wooded surroundings and in centre
- Balcony/roof terrace
- Roof terrace present
Storage space
- Shed / storage
- Storage box
- Facilities
- Electricity
Parking
- Type of parking facilities
- Paid parking, parking garage and resident's parking permits
VVE (Owners Association) checklist
- Registration with KvK
- Yes
- Annual meeting
- Yes
- Periodic contribution
- Yes (€ 112.00 per month)
- Reserve fund present
- Yes
- Maintenance plan
- Yes
- Building insurance
- Yes
Photos 33
Floorplans 2
© 2001-2025 funda


































