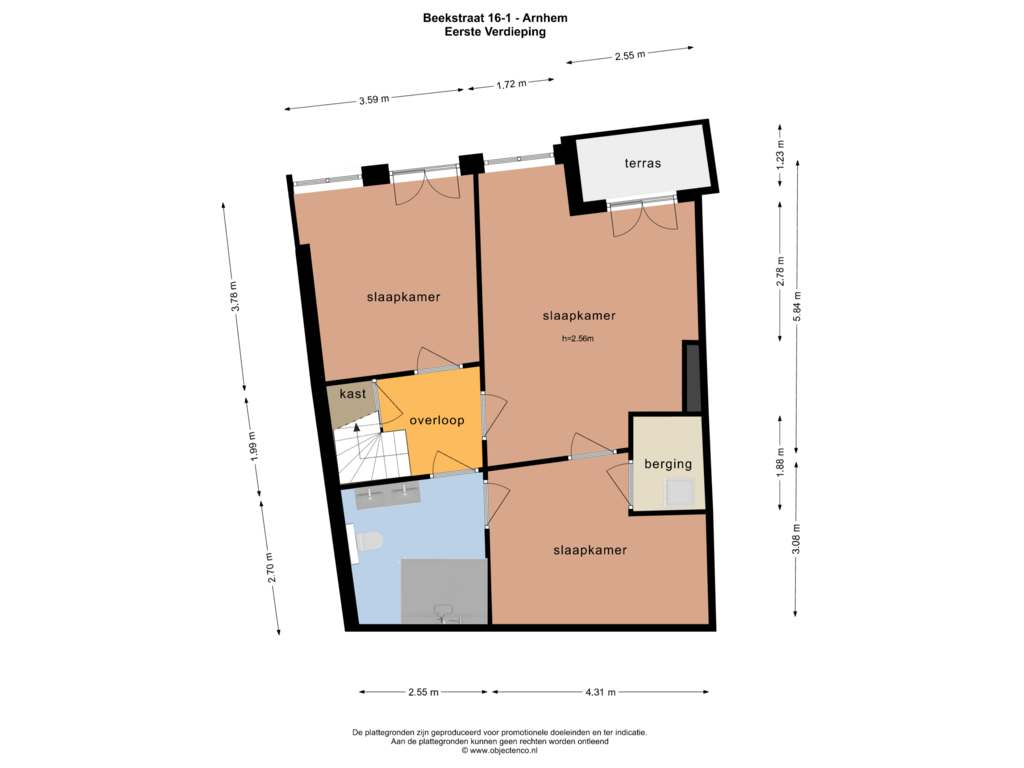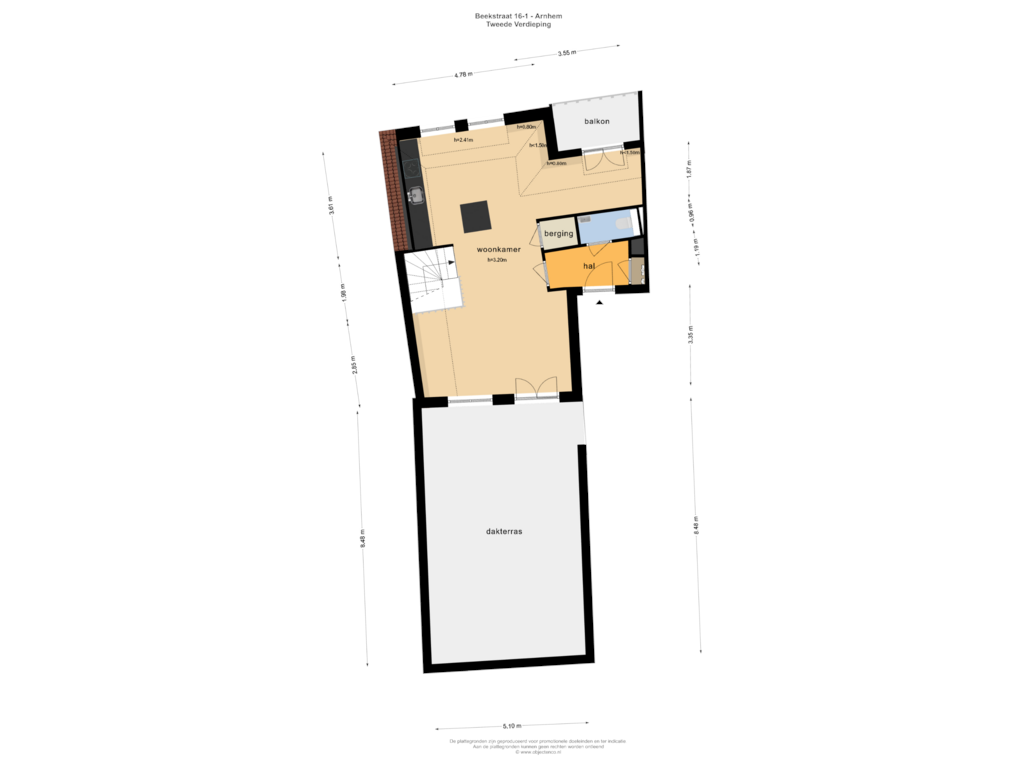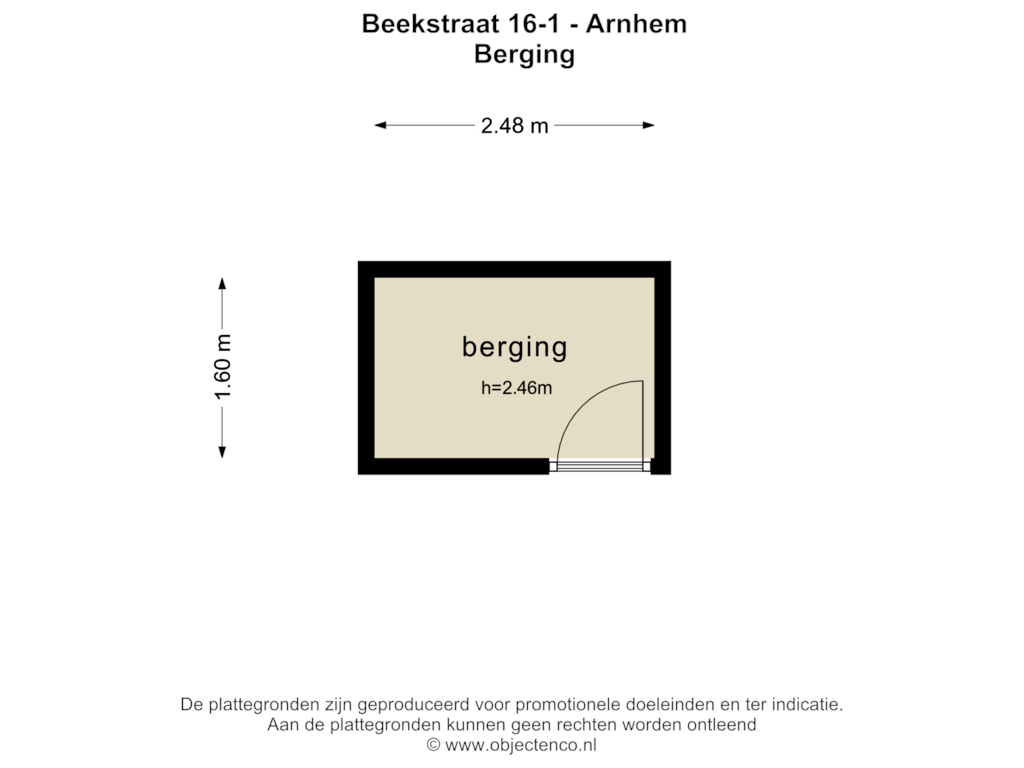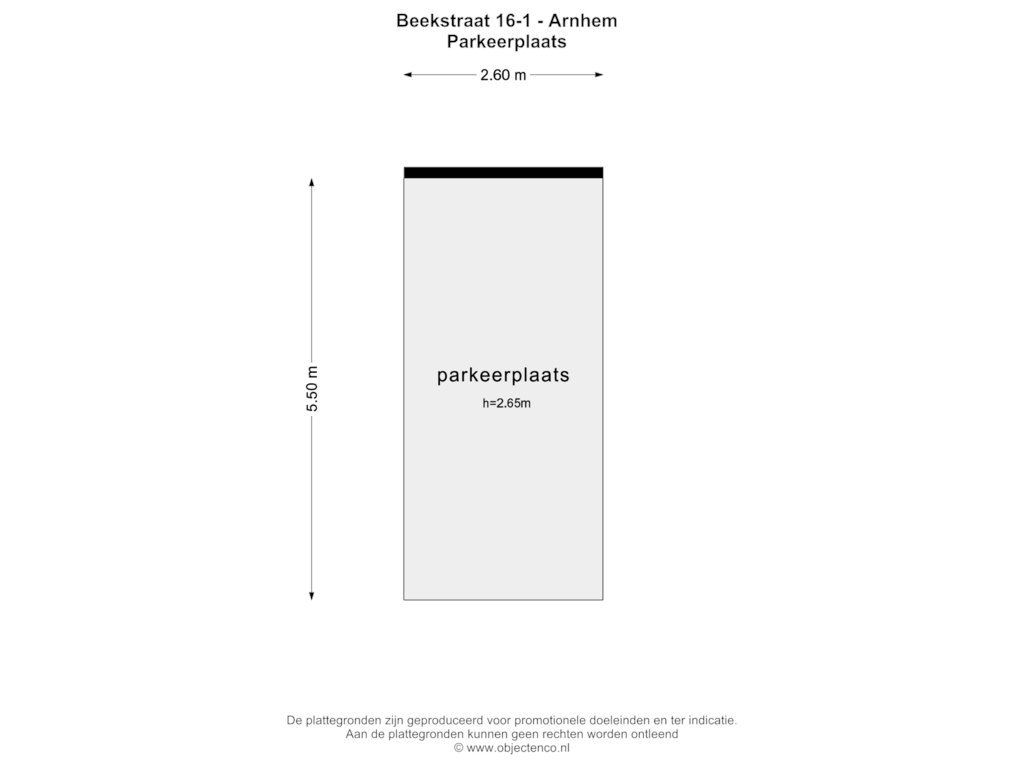This house on funda: https://www.funda.nl/en/detail/koop/arnhem/appartement-beekstraat-16-1/43785226/
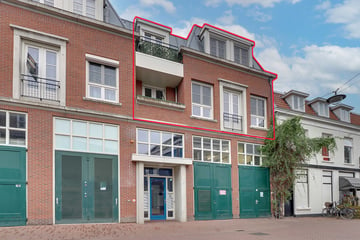
Beekstraat 16-16811 DV ArnhemMarkt
€ 550,000 k.k.
Description
Perfect onderhouden, in 2006 onder architectuur gebouwde, moderne maisonnette gelegen in de binnenstad van Arnhem welke aan de achterzijde is voorzien van een fraai en ruim dakterras met uitzicht op de Eusebiuskerk. Verder is de maisonnette voorzien van een airco installatie, energielabel A, eigen vaste parkeerplaats achter een gesloten hek, nieuwe moderne badkamer en stadsverwarming. In 2022 is het binnenwerk opnieuw gestukt en geschilderd en zijn de vloeren in 2024 geschilderd.
Buiten kan je de levendigheid van de stad opzoeken en binnen ervaar je de rust. Daarnaast ligt het dakterras ook zeer rustig, doordat het in een afgesloten binnenplaats ligt van het complex. Naast het eigen dakterras is er een grote, gemeenschappelijke binnentuin, waar je ook gebruik van mag maken.
De locatie kan niet centraler en biedt vele voordelen. Door de diversiteit aan winkels, cafés, restaurants en theater is het in hartje Arnhem leuk om te shoppen en om uit te gaan. Hier woon je in een ontspannen omgeving met alles wat je nodig hebt binnen handbereik. Lekkere koffie op mooie terrasjes, leuke winkels, het NS-station en het park Sonsbeek op loopafstand.
INDELING
BEGANE GROND:
Gezamenlijke entree met trapopgang, lift, brievenbussen en toegang tot de bergingen.
TWEEDE VERDIEPING:
Entree, gang met meterkast, nieuw toilet met fontein in 2022 geplaatst. Sfeervolle woonkamer voorzien van fraaie houten parketvloer, open keuken voorzien van diverse inbouwapparatuur waarvan een combi oven/magnetron met stoomfunctie, een Quooker, inductie met wifi en afzuigkap allen van Siemens in 2024 nieuw is geïnstalleerd. Diepe bergkast aanwezig en via een leuk hoekje toegang tot het balkon aan de voorzijde. Vanuit de woonkamer is via openslaande deuren het zeer royaal dakterras van ca. 43m² te bereiken.
EERSTE VERDIEPING:
Ruime overloop, Nieuwe moderne badkamer in 2022 geplaatst met 2 persoonsdouche/stoomcabine en infraroodsauna, toilet en een wastafelmeubel van mangohout. Twee ruime slaapkamers, waarvan één met balkon en de ander met Frans balkon. Royale tussenkamer, welke nu wordt gebruikt als kastenkamer, maar ook te gebruiken is als logeerplek of kantoorruimte. Daarnaast is in deze ruimte ook een bergkast te vinden met alle aansluitingen van was-/droogmachine.
BIJZONDERHEDEN:
•Goed lopende en gezonde VvE met een flink reservefonds;
•Servicekosten € 265,49 per maand;
•Volledig voorzien van vloerverwarming;
•Gezamenlijke opstalverzekering aanwezig;
•Eigen parkeerplaats achter afgesloten hekwerk in de Musis parkeergarage;
•Energielabel A aanwezig;
•NEN 2580 meetrapport aanwezig.
Features
Transfer of ownership
- Asking price
- € 550,000 kosten koper
- Asking price per m²
- € 4,622
- Listed since
- Status
- Available
- Acceptance
- Available in consultation
- VVE (Owners Association) contribution
- € 265.49 per month
Construction
- Type apartment
- Maisonnette (apartment)
- Building type
- Resale property
- Year of construction
- 2007
- Accessibility
- Accessible for people with a disability and accessible for the elderly
- Specific
- Protected townscape or village view (permit needed for alterations)
- Type of roof
- Flat roof covered with asphalt roofing
Surface areas and volume
- Areas
- Living area
- 119 m²
- Exterior space attached to the building
- 51 m²
- External storage space
- 18 m²
- Volume in cubic meters
- 415 m³
Layout
- Number of rooms
- 4 rooms (2 bedrooms)
- Number of bath rooms
- 1 bathroom and 1 separate toilet
- Bathroom facilities
- Shower, steam cabin, toilet, underfloor heating, and washstand
- Number of stories
- 2 stories
- Located at
- 1st floor
- Facilities
- Air conditioning, elevator, mechanical ventilation, passive ventilation system, and TV via cable
Energy
- Energy label
- Insulation
- Roof insulation, double glazing, energy efficient window, insulated walls, floor insulation and completely insulated
- Heating
- District heating and complete floor heating
- Hot water
- District heating
Cadastral data
- ARNHEM O 8610
- Cadastral map
- Ownership situation
- Full ownership
- ARNHEM O 8605
- Cadastral map
- Ownership situation
- Full ownership
Exterior space
- Location
- In centre and unobstructed view
- Balcony/roof terrace
- Roof terrace present and balcony present
Storage space
- Shed / storage
- Built-in
- Facilities
- Electricity
Parking
- Type of parking facilities
- Parking on gated property, parking on private property and parking garage
VVE (Owners Association) checklist
- Registration with KvK
- Yes
- Annual meeting
- Yes
- Periodic contribution
- Yes (€ 265.49 per month)
- Reserve fund present
- Yes
- Maintenance plan
- Yes
- Building insurance
- Yes
Photos 55
Floorplans 4
© 2001-2024 funda























































