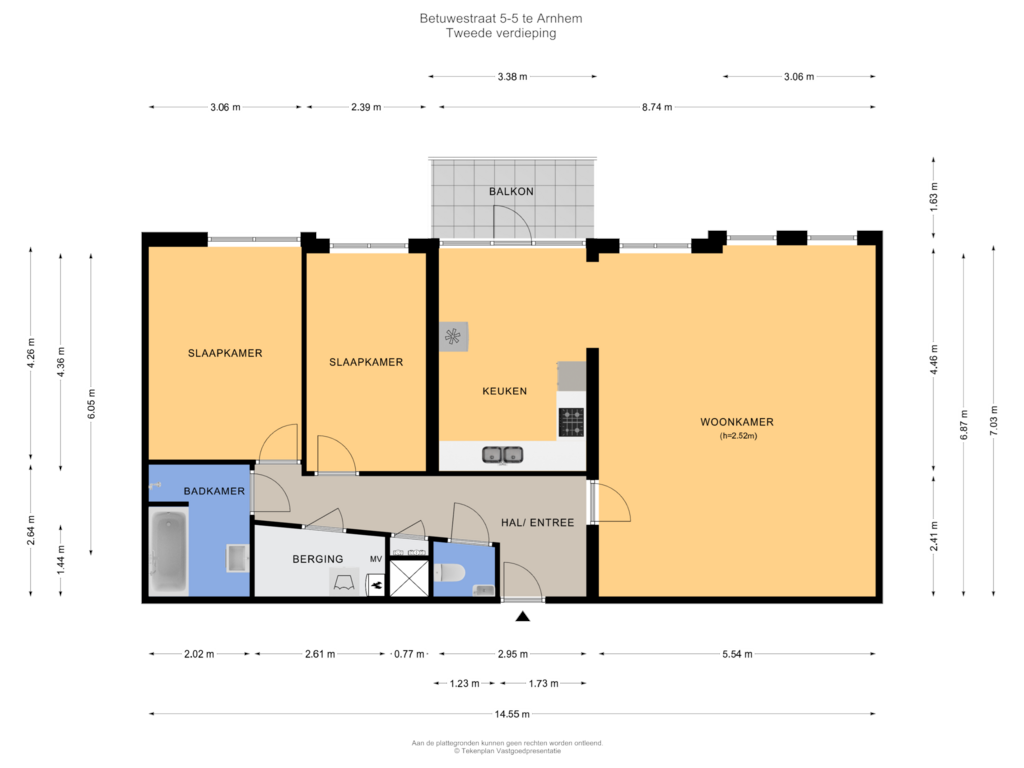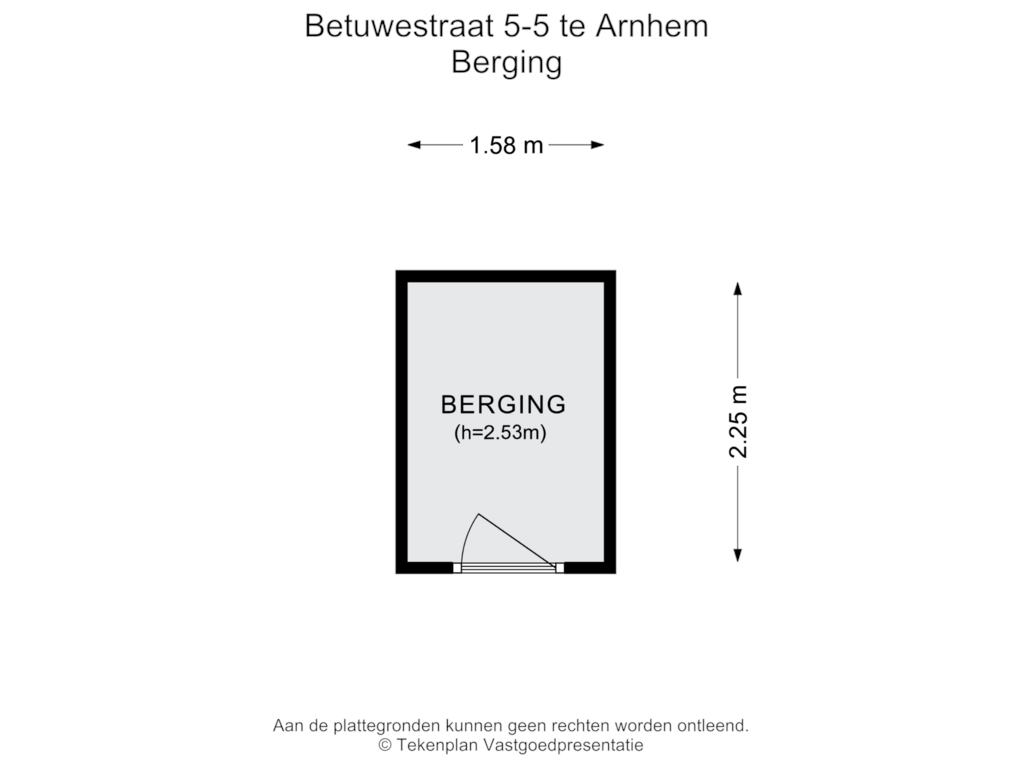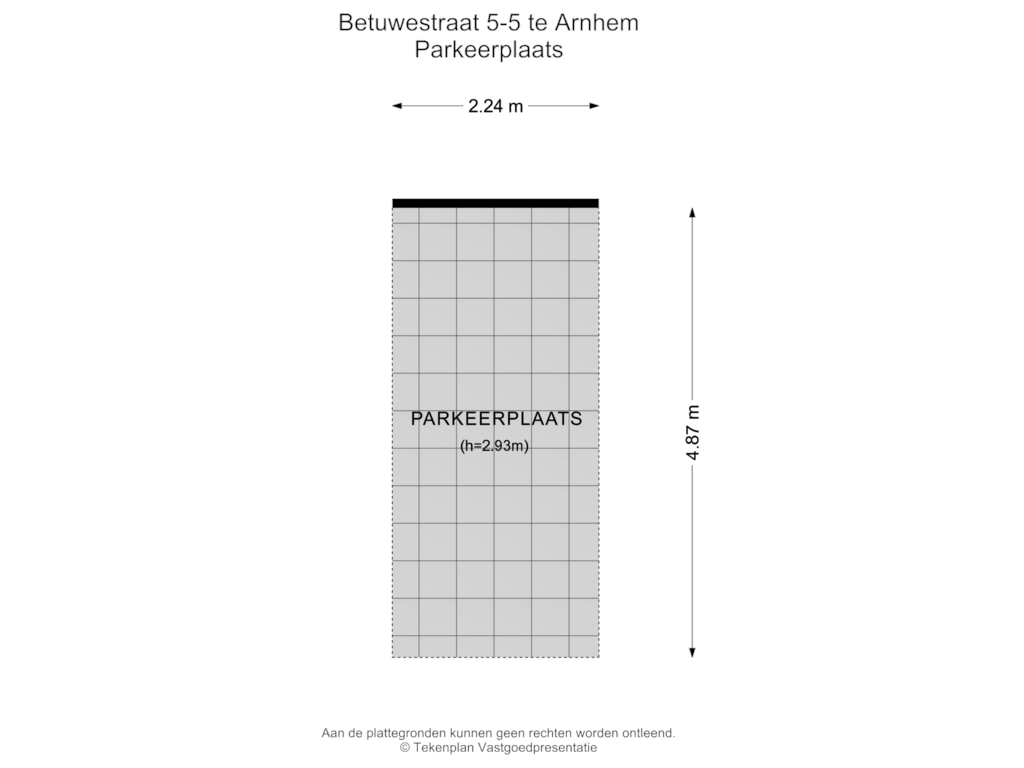This house on funda: https://www.funda.nl/en/detail/koop/arnhem/appartement-betuwestraat-5-5/43711533/

Betuwestraat 5-56811 MA ArnhemUtrechtsestraat
€ 419,000 k.k.
Description
Aan de rand van het stadscentrum vlakbij het centraal station gelegen goed onderhouden en modern uitgevoerd 3-kamer appartement met balkon en een eigen parkeerplaats en berging in de onderbouw. Het appartement van 100 m2 is gelegen op steenworp afstand van de gezellige binnenstad van Arnhem en het Centraal Station. Diverse musea, horecagelegenheden, winkels, stadsparken en de bruisende Rijnkade zijn eveneens op loopafstand. Het appartement maakt deel uit van een modern, goed onderhouden en kleinschalig appartementencomplex "Residence Stadwaerts", voorzien van een lift en een actieve en goed functionerende VvE.
Indeling
Centrale entree met bellentableau en brievenbus. Lift opgang naar de bovengelegen verdiepingen en de parkeergarage en de bergingen.
Tweede verdieping: Entree, hal met intercom, garderobe, toiletruimte en een ruime bergkast met een aansluiting voor de wasmachine en de opstelling voor de CV ketel. Ruime woonkamer met toegang naar het op het westen gelegen balkon met leuk uitzicht over de Betuwestraat. De woonkamer heeft een goede lichtinval dankzij het vele glasoppervlak. De open moderne keuken staat in verbinding met de eethoek en is voorzien van diverse inbouwapparatuur waaronder een vaatwasser, een oven en een afzuigkap. Vanuit de hal zijn de twee fijne slaapkamers en de badkamer te bereiken. De slaapkamers hebben een mooi formaat en de badkamer heeft een ligbad, een inloopdouche en een wastafelmeubel.
Onderbouw: in de onderbouw bevindt zich een privé (fietsen)berging en ook uw eigen parkeerplaats.
Bijzonderheden:
- Op geweldige locatie gelegen;
- Privé parkeerplaats en berging;
- Goed functionerende VvE met een maandelijkse bijdrage van € 267,-;
- Woonoppervlak 100 m2;
- Modern en goed onderhouden complex;
- Voorzien van lift;
- Energielabel B.
Features
Transfer of ownership
- Asking price
- € 419,000 kosten koper
- Asking price per m²
- € 4,190
- Listed since
- Status
- Available
- Acceptance
- Available in consultation
- VVE (Owners Association) contribution
- € 266.92 per month
Construction
- Type apartment
- Apartment with shared street entrance (apartment)
- Building type
- Resale property
- Year of construction
- 1998
- Type of roof
- Flat roof covered with asphalt roofing
Surface areas and volume
- Areas
- Living area
- 100 m²
- Exterior space attached to the building
- 6 m²
- External storage space
- 15 m²
- Volume in cubic meters
- 309 m³
Layout
- Number of rooms
- 3 rooms (2 bedrooms)
- Number of bath rooms
- 1 bathroom and 1 separate toilet
- Bathroom facilities
- Walk-in shower, bath, sink, and washstand
- Number of stories
- 1 story
- Located at
- 2nd floor
- Facilities
- Elevator, mechanical ventilation, and TV via cable
Energy
- Energy label
- Insulation
- Completely insulated
- Heating
- CH boiler
- Hot water
- CH boiler
- CH boiler
- Vaillant eco Tec VHR (gas-fired combination boiler from 2013, in ownership)
Cadastral data
- ARNHEM P 5941
- Cadastral map
- Ownership situation
- Full ownership
- ARNHEM P 5941
- Cadastral map
- Ownership situation
- Full ownership
Exterior space
- Location
- In centre
- Balcony/roof terrace
- Balcony present
Storage space
- Shed / storage
- Storage box
- Facilities
- Electricity
Garage
- Type of garage
- Underground parking and parking place
Parking
- Type of parking facilities
- Parking garage
VVE (Owners Association) checklist
- Registration with KvK
- Yes
- Annual meeting
- Yes
- Periodic contribution
- Yes (€ 266.92 per month)
- Reserve fund present
- Yes
- Maintenance plan
- Yes
- Building insurance
- Yes
Photos 38
Floorplans 3
© 2001-2024 funda








































