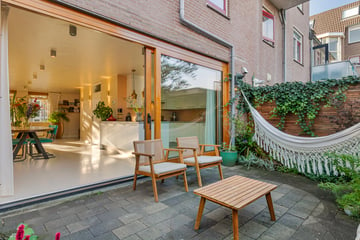This house on funda: https://www.funda.nl/en/detail/koop/arnhem/appartement-de-kapel-51/43796619/

Description
Luxurious maisonette house with stylish garden and direct access to lively Klarendal, Arnhem
Step inside this move-in-ready maisonette house and experience the comfort of modern living in Arnhem's most creative neighbourhood. This property not only offers a surprisingly spacious (104 m2) and luxurious interior, but also a spacious city garden that runs directly
Klarendalseweg. You live here in the middle of the vibrant Modekwartier with authentic neighbourhood shops within walking distance.
Layout and luxurious details
This house is divided over two floors. On the ground floor you will find a spacious living-living area, which is very bright thanks to the large glass sliding doors and connects the living area with the garden. For the home cook, there is a modern kitchen with high-quality appliances and plenty of space for great cooking and gathering.
All walls and ceilings are cleanly finished. The toilet has been tastefully renovated, which perfectly matches the high-quality finishes in the rest of the house.
The first floor offers three spacious bedrooms, with the large master bedroom with luxurious open bathroom as the eye-catcher. Here you will find a rain shower and a freestanding bathtub for that home spa feeling.
Beautiful garden with hardwood fence and direct access
The garden is an oasis of tranquillity, in the middle of city life, where a new fence of durable bankirai hardwood offers privacy and a luxurious feel. The 36 m² garden is directly adjacent to Klarendalseweg, ideal for a quick connection to the neighbourhood and all its cosiness!
Living in Klarendal: creative and cosy
This property is right in the heart of Klarendal, a neighbourhood full of character and creativity. Here you can endlessly enjoy the charm of the Fashion Quarter, with popular hotspots such as Sugar Hill, Loca, Goed Proeven and Libertas within walking distance. Whether you fancy a nice cup of coffee, a good glass of wine with the tastiest snacks, or something surprising for shopping, Klarendal offers it all.
Would you like to see this unique property with your own eyes? Then make an appointment soon and discover the comfort, luxury and charm of this maisonette house in creative Klarendal!
Features
Transfer of ownership
- Asking price
- € 375,000 kosten koper
- Asking price per m²
- € 3,676
- Listed since
- Status
- Sold under reservation
- Acceptance
- Available in consultation
- VVE (Owners Association) contribution
- € 202.04 per month
Construction
- Type apartment
- Ground-floor + upstairs apartment (apartment)
- Building type
- Resale property
- Year of construction
- 1983
- Type of roof
- Flat roof
Surface areas and volume
- Areas
- Living area
- 102 m²
- External storage space
- 6 m²
- Volume in cubic meters
- 364 m³
Layout
- Number of rooms
- 4 rooms (3 bedrooms)
- Number of bath rooms
- 1 bathroom and 1 separate toilet
- Bathroom facilities
- Double sink, walk-in shower, bath, and toilet
- Number of stories
- 2 stories
- Located at
- Ground floor
Energy
- Energy label
- Insulation
- Double glazing
- Heating
- CH boiler
- Hot water
- CH boiler
- CH boiler
- Remeha (gas-fired combination boiler, in ownership)
Cadastral data
- ARNHEM R 7654
- Cadastral map
- Ownership situation
- Full ownership
Exterior space
- Location
- In residential district
- Garden
- Back garden
- Back garden
- 36 m² (6.00 metre deep and 6.00 metre wide)
- Garden location
- Located at the northeast with rear access
Storage space
- Shed / storage
- Detached brick storage
- Facilities
- Electricity
Parking
- Type of parking facilities
- Public parking
VVE (Owners Association) checklist
- Registration with KvK
- Yes
- Annual meeting
- Yes
- Periodic contribution
- Yes (€ 202.04 per month)
- Reserve fund present
- Yes
- Maintenance plan
- Yes
- Building insurance
- Yes
Photos 27
© 2001-2025 funda


























