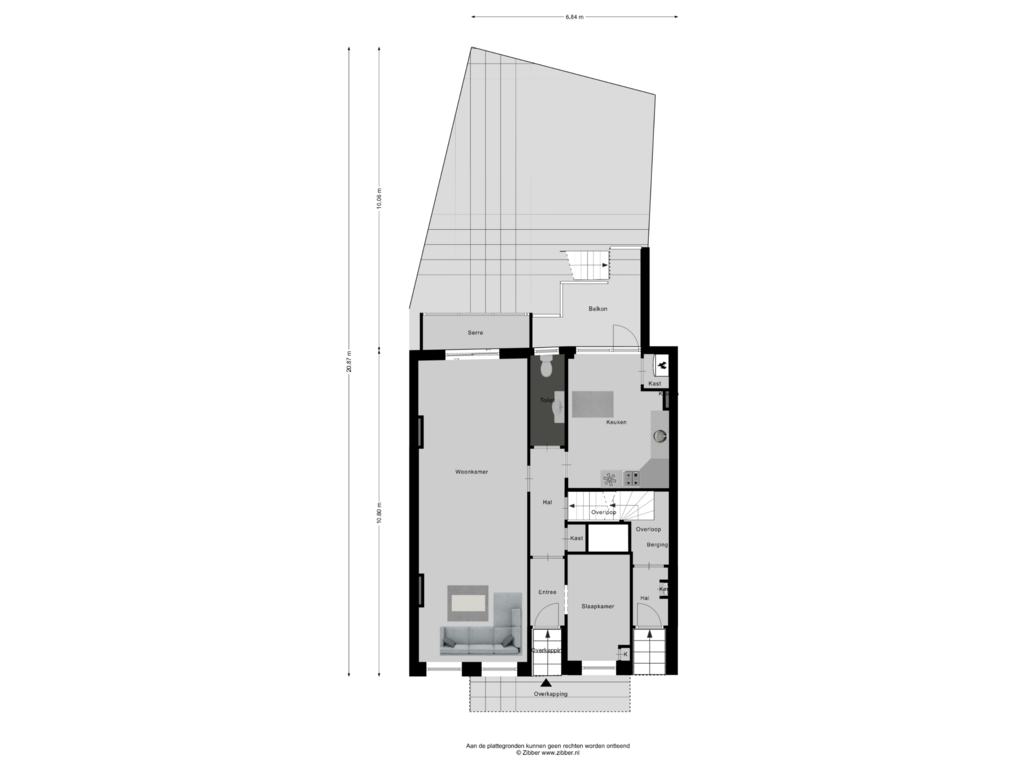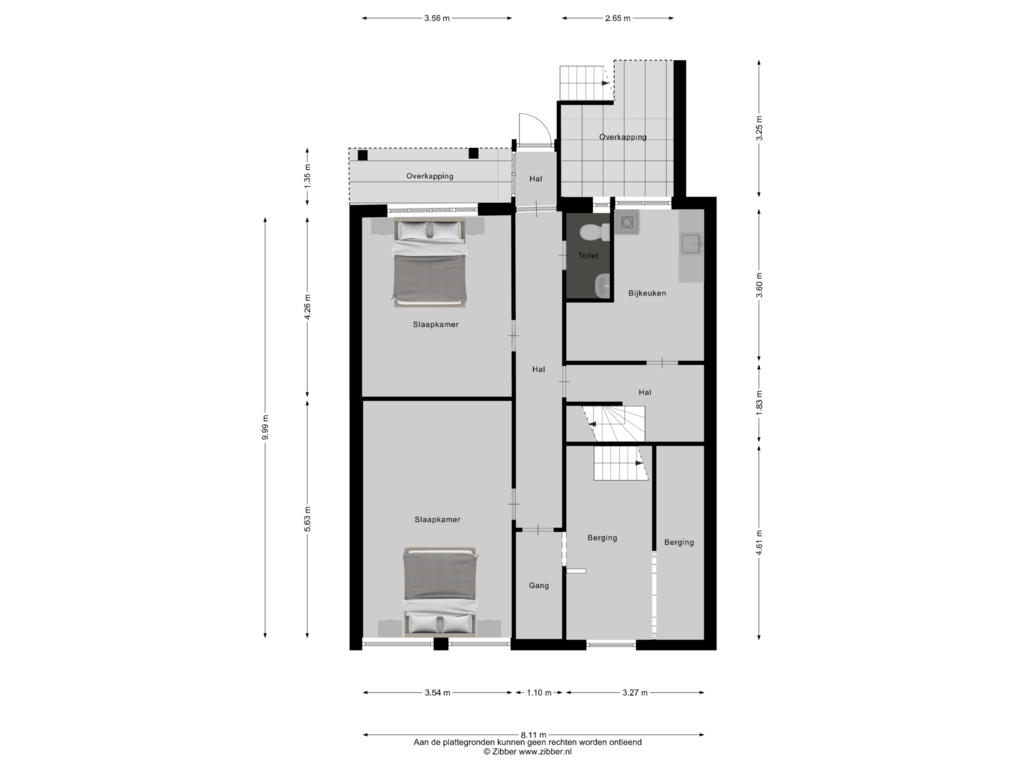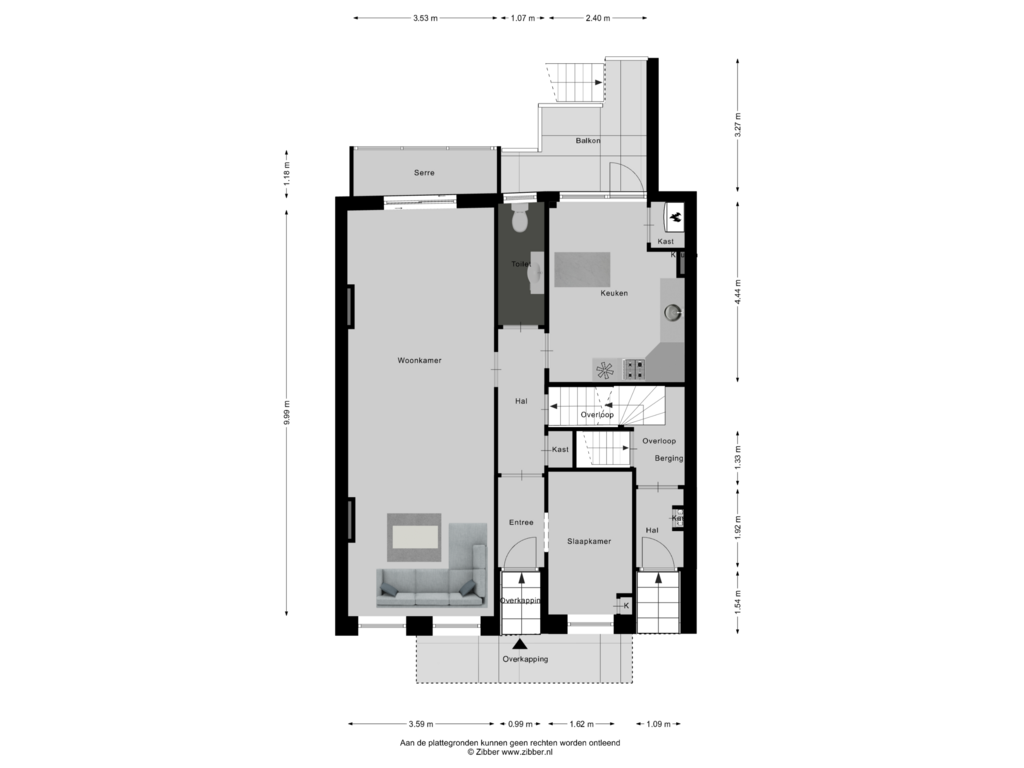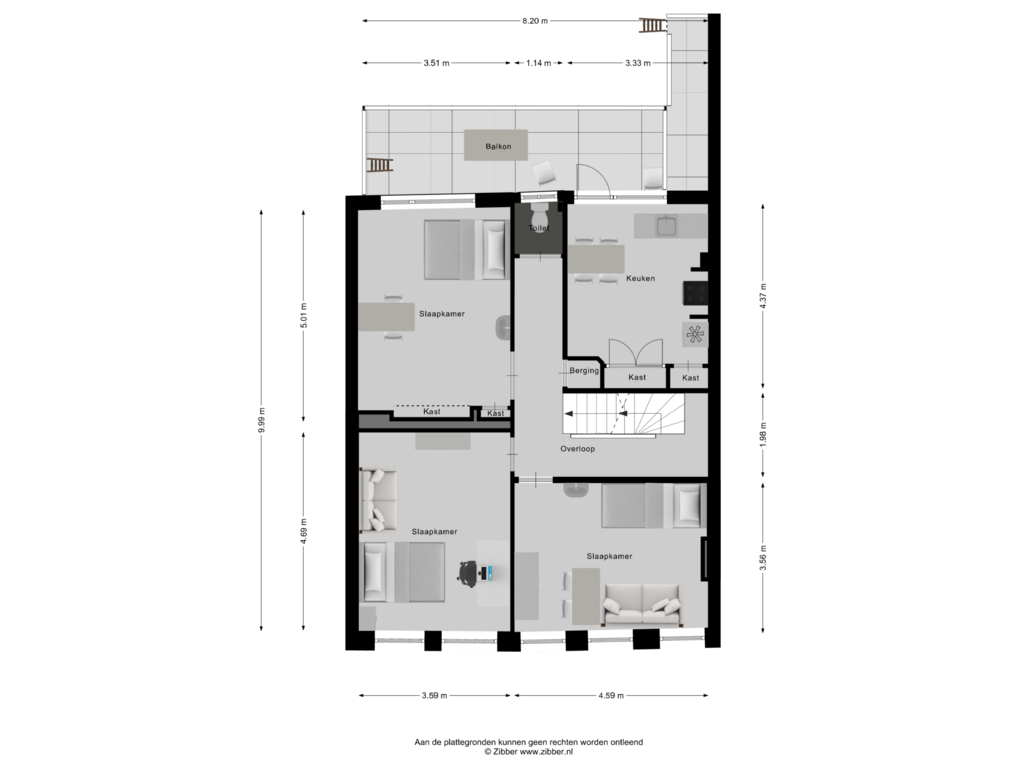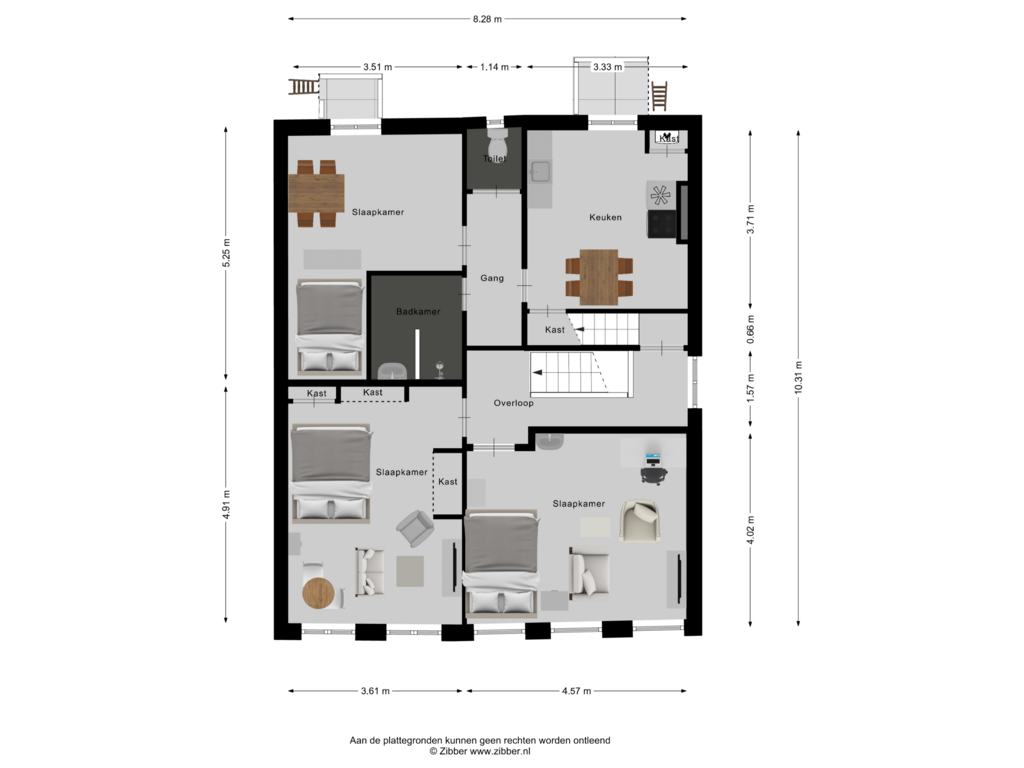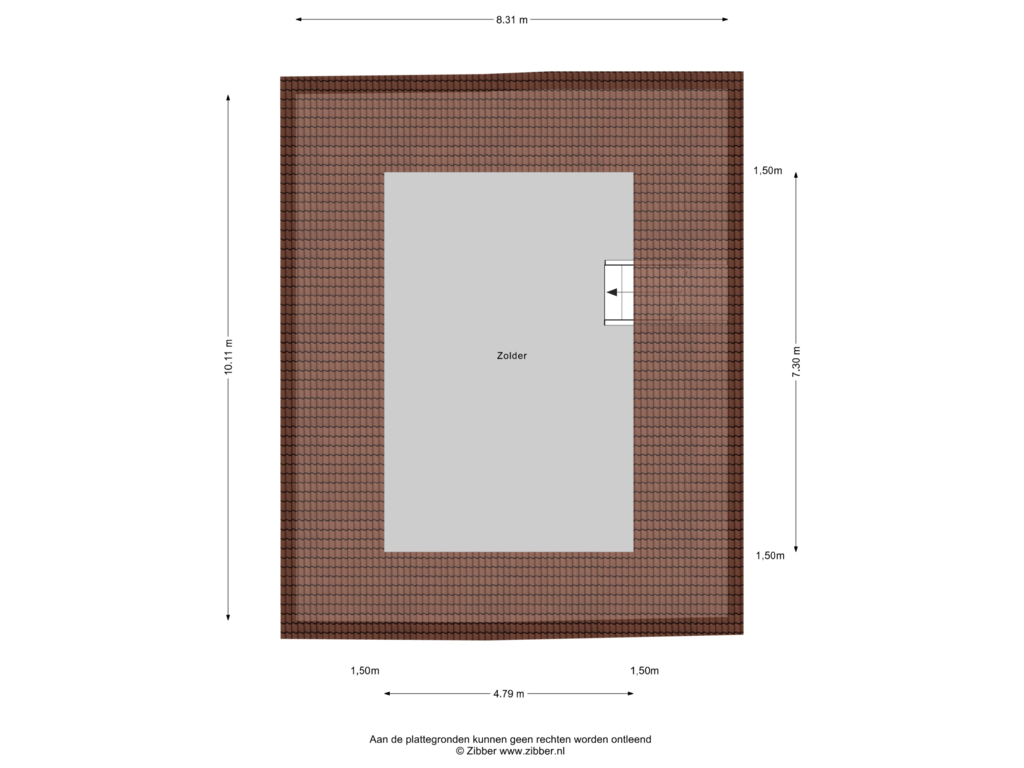This house on funda: https://www.funda.nl/en/detail/koop/arnhem/appartement-dijkstraat-15/43712229/
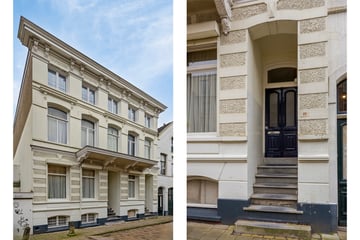
Dijkstraat 156828 JR ArnhemBoulevardwijk
€ 1,085,000 k.k.
Description
Centraal in de Spijkerbuurt gelegen en op de hoek met de gewilde Kastanjelaan bieden we dit imposante woonhuis op Dijkstraat 15 en 16 aan.
Dijkstraat 15 betreft het zeer royale bovenhuis over twee verdiepingen plus zolder. Woonoppervlak 166 m2. (excl. zolder)
Beide verdiepingen beschikken over 3 slaapkamers, een toilet en een ingerichte keuken. Er is één gezamenlijke badkamer op de tweede verdieping. De eerste verdieping beschikt over een royaal balkon op het zuiden.
Royale nog te ontwikkelen zolderruimte met vaste trap.
Dijkstraat 16 betreft het benedenwoonhuis verdeeld over de bel etage en souterrain. Woonoppervlak 154 m2.
Entree met mogelijkheid tot creëren van kantoor/slaapkamer, woon-/eetkamer, toilet, keuken.
In souterrain twee slaapkamers, eenvoudige badkamer, bijkeuken en kelderruimte.
Zonnige op zuiden gelegen tuin.
Bijzonderheden;
- bouwjaar 1885
- Het geheel wordt ongesplitst, geheel verkocht.
- gescheiden meters m.u.v. watermeter.
- nr. 15 beschikt over 6 verhuurde kamers met vergunning.
- nr. 16 wordt leeg en vrij van gebruik opgeleverd.
Features
Transfer of ownership
- Asking price
- € 1,085,000 kosten koper
- Asking price per m²
- € 3,391
- Listed since
- Status
- Available
- Acceptance
- Available in consultation
Construction
- Type apartment
- Ground-floor + upstairs apartment (apartment)
- Building type
- Resale property
- Year of construction
- 1885
- Type of roof
- Hipped roof
Surface areas and volume
- Areas
- Living area
- 320 m²
- Other space inside the building
- 50 m²
- Exterior space attached to the building
- 45 m²
- Volume in cubic meters
- 1,226 m³
Layout
- Number of rooms
- 12 rooms (9 bedrooms)
- Number of bath rooms
- 2 bathrooms
- Bathroom facilities
- 2 showers and 2 toilets
- Number of stories
- 5 stories, a loft, and a basement
- Located at
- Ground floor
- Facilities
- Passive ventilation system
Energy
- Energy label
- Heating
- CH boiler
- Hot water
- CH boiler and central facility
- CH boiler
- Gas-fired, in ownership
Cadastral data
- ARNHEM Q 2703
- Cadastral map
- Ownership situation
- Full ownership
Exterior space
- Location
- In residential district
- Garden
- Back garden
- Back garden
- 69 m² (10.06 metre deep and 6.84 metre wide)
- Garden location
- Located at the south
Parking
- Type of parking facilities
- Public parking and resident's parking permits
VVE (Owners Association) checklist
- Registration with KvK
- No
- Annual meeting
- No
- Periodic contribution
- No
- Reserve fund present
- No
- Maintenance plan
- No
- Building insurance
- No
Photos 62
Floorplans 6
© 2001-2025 funda






























































