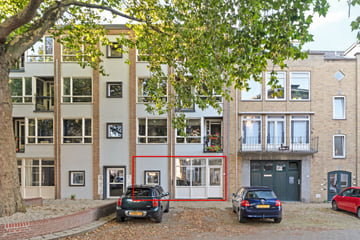This house on funda: https://www.funda.nl/en/detail/koop/arnhem/appartement-dijkstraat-97/43636873/

Dijkstraat 976828 JS ArnhemBoulevardwijk
€ 450,000 k.k.
Description
Dit object, bestaande uit 2 woonlagen (!) en een bijzonder eigentijds gemoderniseerde woning is met plaatselijk glazen doorkijk vloeren (U MOET ECHT EVEN KOMEN KIJKEN!), maakt deel uit van een groep van in het appartementengebouw 4 Luxe geheel verbouwde appartementen, waarvan er direct twee zijn verkocht. De andere twee worden hierbij nu op de markt gebracht. Het betreft echt een heel bijzonder en fraai verbouwd appartement. Het voldoet aan de moderne eisen van vandaag: een warmtepomp, isolerende beglazing, luxe keuken en sanitair, een quooker en ook nog eens van alle gemakken voorzien. Eigenlijk instap klaar! Oplevering in overleg !
De indeling is als volgt:
BUITEN:
Gezamenlijke buitenruimte met buren.
BEGANE GROND:
Entree/hal, fraaie lichte woonkamer (66 m2) met glazendoorkijk naar het souterrain, Luxe open keuken met inbouwapparatuur, waaronder een kookplaat, quooker, een afzuigkap, een koelkast en oven, portaal met luxe moderne toiletruimte met zwevend toilet;
SOUTERRAIN: 3 ruime slaapkamers met plafond-kozijn waarvan 2 met doorkijk en 1 met buitenraam en uitzicht op de gezamenlijke buitenruimte, luxe badkamer met douche, toilet en badkamermeubel.
Deze gehele metamorfose van de woningen aan de binnenzijde heeft zojuist plaats gevonden en de oplevering vindt plaats de komende weken. Het zijn direct te betrekken woningen met ook uiterst moderne snufjes als doorkijk vloer/plafond, warmtepomp, vloerverwarming bv en natuurlijk gasvrij zoals de overheid dat graag voor iedereen wenst. Kom dus snel op de open dagen kijken want verkocht is verkocht!
Bijzonderheden:
- geheel gerenoveerd en gemoderniseerd
- Isolerende beglazing
- warmte pomp en warmwaterinstallatie.
- vloerverwarming
- Luxe keuken inrichting
- luxe sanitair
- luxe afgewerkt
- Epc A.
Features
Transfer of ownership
- Asking price
- € 450,000 kosten koper
- Asking price per m²
- € 3,082
- Listed since
- Status
- Available
- Acceptance
- Available in consultation
- VVE (Owners Association) contribution
- € 142.00 per month
Construction
- Type apartment
- Apartment with shared street entrance (apartment)
- Building type
- Resale property
- Year of construction
- 1953
Surface areas and volume
- Areas
- Living area
- 146 m²
- Exterior space attached to the building
- 5 m²
- Volume in cubic meters
- 525 m³
Layout
- Number of rooms
- 4 rooms (3 bedrooms)
- Number of bath rooms
- 1 bathroom
- Bathroom facilities
- Shower, toilet, and washstand
- Number of stories
- 2 stories and a basement
- Located at
- 1st floor
- Facilities
- Mechanical ventilation
Energy
- Energy label
- Not available
- Insulation
- Double glazing
- Heating
- Complete floor heating and heat pump
- Hot water
- Electrical boiler
Cadastral data
- ARNHEM Q 7107
- Cadastral map
- Ownership situation
- Full ownership
Exterior space
- Location
- In centre and in residential district
VVE (Owners Association) checklist
- Registration with KvK
- Yes
- Annual meeting
- Yes
- Periodic contribution
- Yes (€ 142.00 per month)
- Reserve fund present
- Yes
- Maintenance plan
- Yes
- Building insurance
- Yes
Photos 40
© 2001-2024 funda







































