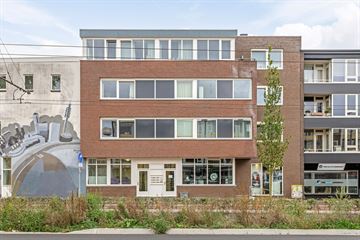
Description
This fully insulated 2-room flat with energy label A is located on the second floor of a small apartment complex on the edge of Arnhem city centre.
Location:
The flat is within walking distance of the centre of Arnhem, with supermarkets, sports facilities, schools, theatre, cinemas and various catering establishments within walking distance. The centre offers a diverse range of shops. For lovers of greenery, both Sonsbeekpark and Musispark are nearby, ideal for relaxation. Accessibility is excellent, with Arnhem Central Station and Velperpoort Station as well as the arterial roads to the A12 in the immediate vicinity. This location combines central location with good amenities and accessibility, ideal for those looking for convenience and a practical location.
Layout:
Ground floor:
Through the communal entrance, where the letterboxes and intercom system are located, you reach the flat by stairs to the second floor. Next to the entrance there is a communal bike shed.
Second floor:
Upon entering the apartment, you enter the hall, where there is a cloakroom. From the hall you have access to the living room, bathroom and a storage room with central heating system. The living room has a kitchenette with a hob, extractor fan and overhead cabinets for extra storage space. Both the living room and bedroom are finished with light laminate flooring and large windows that provide plenty of natural light. From the living room, a glass door leads to the bedroom. The bathroom is equipped with a shower, hanging toilet and sink.
Parking:
Parking is available with a parking permit or via paid parking. A parking permit costs approximately €145 per year.
General:
- year of construction: 2009
- living space: 44 m2
- content: 147 m3
Particulars:
- Energy label A
- Fully insulated
- HR glass
- Remeha central heating boiler from 2009
- Shared bicycle storage
- Central location and roads nearby
- Monthly VvE contribution € 128,--
Features
Transfer of ownership
- Asking price
- € 200,000 kosten koper
- Asking price per m²
- € 4,545
- Listed since
- Status
- Sold under reservation
- Acceptance
- Available in consultation
- VVE (Owners Association) contribution
- € 128.00 per month
Construction
- Type apartment
- Apartment with shared street entrance (apartment)
- Building type
- Resale property
- Year of construction
- 2009
- Specific
- Partly furnished with carpets and curtains
- Type of roof
- Flat roof
Surface areas and volume
- Areas
- Living area
- 44 m²
- Volume in cubic meters
- 147 m³
Layout
- Number of rooms
- 2 rooms (1 bedroom)
- Number of bath rooms
- 1 bathroom
- Bathroom facilities
- Shower, toilet, and sink
- Number of stories
- 1 story
- Located at
- 2nd floor
- Facilities
- Optical fibre, mechanical ventilation, and passive ventilation system
Energy
- Energy label
- Insulation
- Energy efficient window and completely insulated
- Heating
- CH boiler
- Hot water
- CH boiler
- CH boiler
- Remeha Avanta (gas-fired combination boiler from 2009, in ownership)
Cadastral data
- ARNHEM R 7995
- Cadastral map
- Ownership situation
- Full ownership
Exterior space
- Location
- Alongside busy road and in centre
Parking
- Type of parking facilities
- Paid parking, public parking and resident's parking permits
VVE (Owners Association) checklist
- Registration with KvK
- Yes
- Annual meeting
- Yes
- Periodic contribution
- Yes (€ 128.00 per month)
- Reserve fund present
- Yes
- Maintenance plan
- Yes
- Building insurance
- Yes
Photos 30
Floorplans
© 2001-2024 funda






























