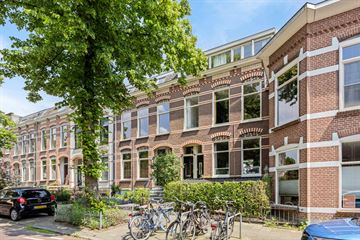This house on funda: https://www.funda.nl/en/detail/koop/arnhem/appartement-leoninusstraat-36/43540075/

Description
In het gezellige en populaire Sonsbeekkwartier bieden wij u deze goed onderhouden en sfeervolle bovenwoning met balkon en dakterras aan. De woning is omstreeks 1906 gebouwd en beschikt nog steeds over een aantal authentieke elementen uit die tijd.
Het Sonsbeekkwartier kenmerkt zich door zijn centrale ligging en gezellige sfeer. De wijk is gunstig gelegen ten opzichte van winkels, scholen en openbaar vervoer. De leuke winkels, heerlijke warme bakker en diverse horecagelegenheden geven de wijk een extra dimensie. Zowel het centrum van Arnhem, landgoed Klarenbeek als het Sonsbeekpark bevinden zich op loopafstand. Ook Arnhems bruisende nieuwe ontwikkeling, het Modekwartier, grenst direct aan de wijk. Diverse uitvalswegen (o.a. A12 en A50) zijn binnen handbereik en het Centraal Station als diverse busverbindingen zijn in de directe omgeving gelegen.
Indeling
Begane grond: entree met meterkast en trapopgang naar de bovengelegen verdieping.
Eerste verdieping: overloop met doorloop naar de sfeervolle en lichte kamer en suite met een houten vloer, zwarte schouw en veel authentieke details zoals glas-in-lood en plafond met ornament. In het verlengde van de woonkamer treft u de eetkamer met toegang naar het balkon. De keuken staat in open verbinding met de eetkamer en is voorzien van diverse inbouwapparaten zoals een koelkast, gaskookplaat, afzuigkap, oven en vaatwasser. Wat deze woning extra bijzonder maakt is de werk-/slaapkamer aan de achterzijde van de woning. Aan de voorzijde is een extra kamer die thans in gebruik is als garderobe/walk-in closet. Het geheel wordt gecompleteerd door een praktische ruimte met een witgoedaansluiting. Middels de vaste trap is de tweede verdieping toegankelijk.
Tweede verdieping: ruime overloop met ruimte voor grote kasten. De badkamer is voorzien van veel lichtinval, vrijdragend toilet, wastafelmeubel met dubbele wasbak, inloopdouche en ligbad! Beide slaapkamers zijn van zeer goed formaat en hebben een goede lichtinval. De slaapkamer aan de achterzijde geeft toegang tot het heerlijke dakterras met een wijds uitzicht.
Kortom: een heerlijke woning op geweldige locatie!
Features
Transfer of ownership
- Last asking price
- € 410,000 kosten koper
- Asking price per m²
- € 3,661
- Service charges
- € 28 per month
- Status
- Sold
Construction
- Type apartment
- Upstairs apartment (apartment)
- Building type
- Resale property
- Year of construction
- 1906
Surface areas and volume
- Areas
- Living area
- 112 m²
- Exterior space attached to the building
- 12 m²
- Volume in cubic meters
- 369 m³
Layout
- Number of rooms
- 4 rooms (3 bedrooms)
- Number of bath rooms
- 1 bathroom
- Bathroom facilities
- Shower, double sink, bath, and toilet
- Number of stories
- 2 stories
- Located at
- 1st floor
- Facilities
- Flue
Energy
- Energy label
- Insulation
- Roof insulation and partly double glazed
- Heating
- CH boiler
- Hot water
- CH boiler
- CH boiler
- Vailliant (gas-fired combination boiler from 2014, in ownership)
Cadastral data
- ARNHEM N 6508
- Cadastral map
- Ownership situation
- Full ownership
Exterior space
- Location
- Alongside a quiet road and in residential district
- Balcony/roof terrace
- Roof terrace present and balcony present
Parking
- Type of parking facilities
- Public parking
VVE (Owners Association) checklist
- Registration with KvK
- Yes
- Annual meeting
- No
- Periodic contribution
- Yes
- Reserve fund present
- No
- Maintenance plan
- No
- Building insurance
- Yes
Photos 34
© 2001-2024 funda

































