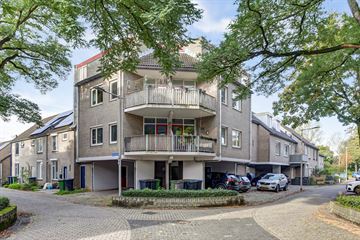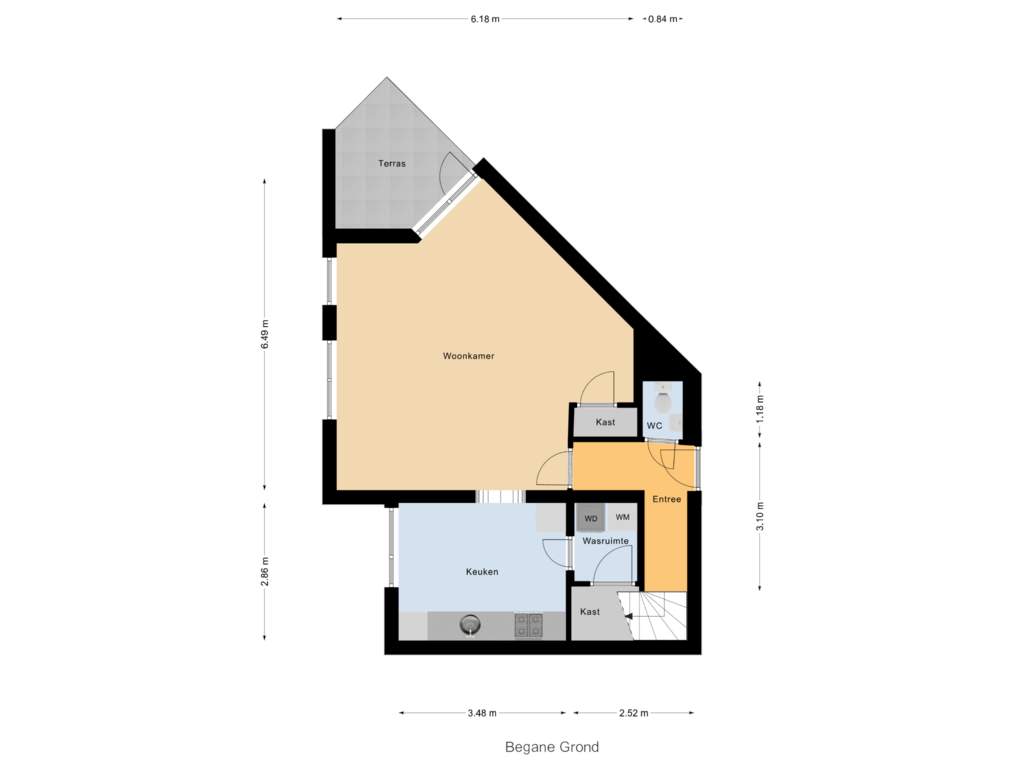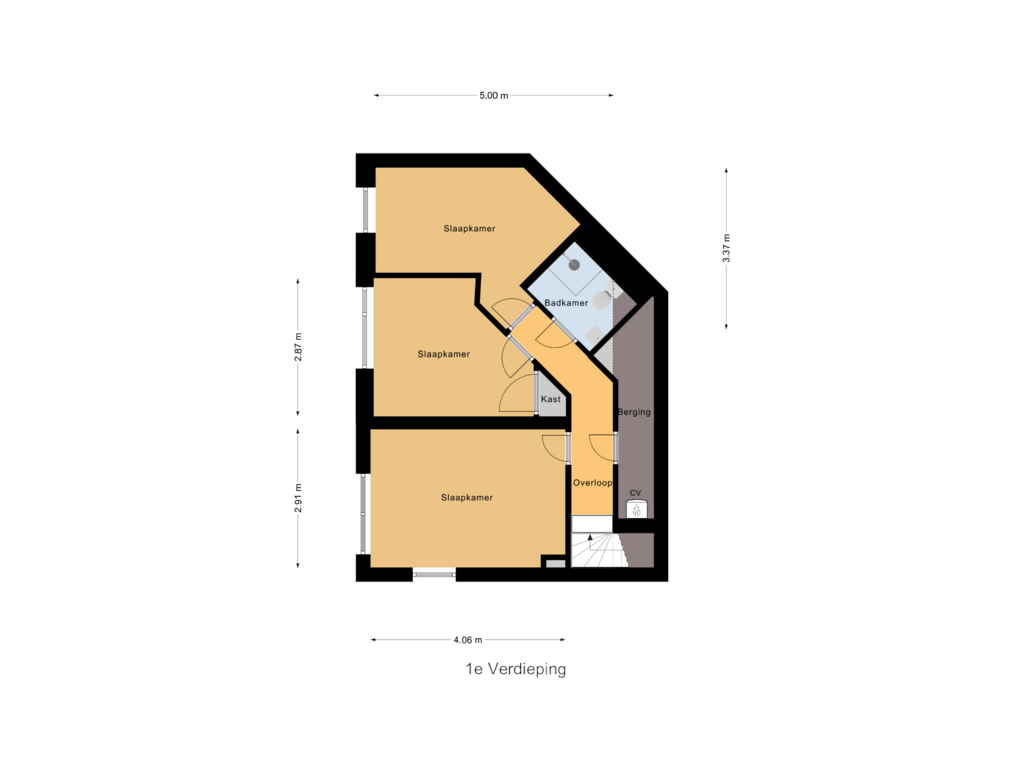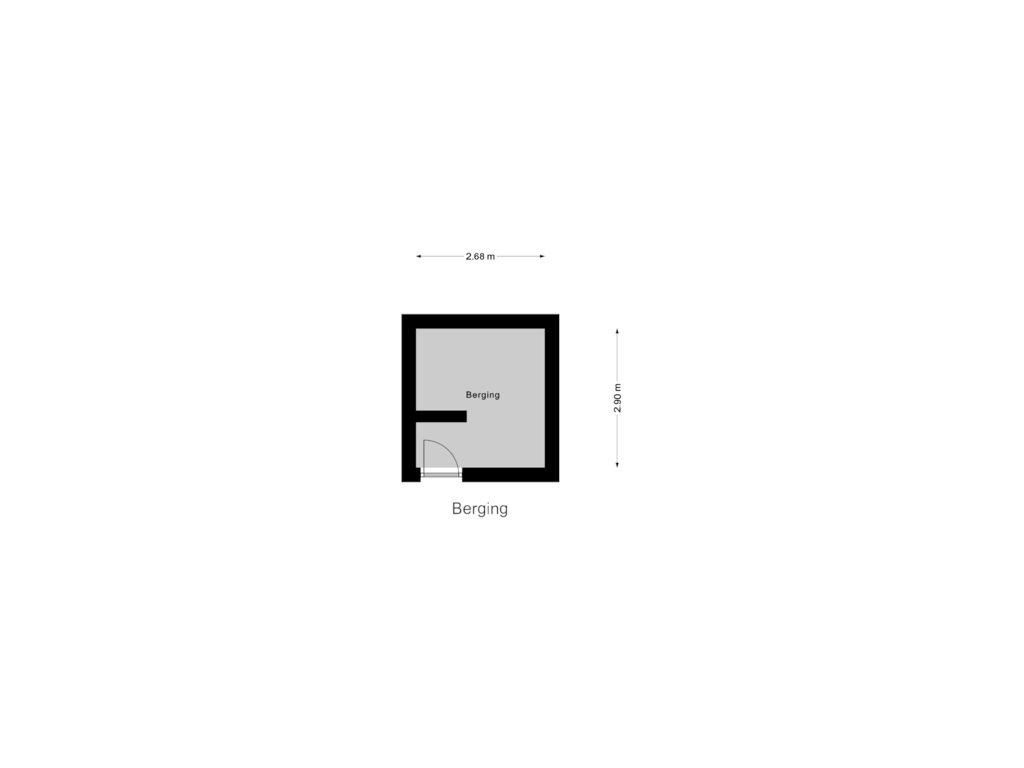This house on funda: https://www.funda.nl/en/detail/koop/arnhem/appartement-meliskerkestraat-8/42392799/

Meliskerkestraat 86845 AW ArnhemDe Laar-Oost
€ 295,000 k.k.
Description
Omschrijving
In de wijk De Laar gelegen maisonnette woning van 93 m2 gelegen op de 2de en 3de verdieping.
Deze woning heeft een ideale ligging, in de nabijheid van vele faciliteiten en voorzieningen. Denk hierbij aan scholen, sportvoorzieningen, winkelcentrum De Laar, maar ook is genieten van de natuur met Park Lingezegen en de Rijkerswoerdse plassen in de directe omgeving mogelijk. Het gezellige centrum van Arnhem is op fietsafstand bereikbaar en er is een goede ontsluiting naar o.a. de A-15, A-50 en A-325.
Indeling
Entree met ruime hal, apart toilet met fontein en trap naar de tweede verdieping van de woning. Vanuit de hal loop je de woonkamer in met balkon en halfopen keuken met een oven, gasstel en afzuigkap. In de keuken is een extra ruimte die geschikt is als bijkeuken/wasruimten en waar de meterkast zicht bevindt.
Verdieping
De tweede verdieping heeft een overloop met drie slaapkamers, een badkamer met een douchecabine, wastafel en tweede toilet. Op de overloop heb je ook nog een berging waar de C.V. ketel in staat.
De woning is voorzien van een aparte opslagruimte van 8 vierkante meter en ook een eigen parkeerplaats.
Bouwjaar 1982
VVE kst. € 132,66
Features
Transfer of ownership
- Asking price
- € 295,000 kosten koper
- Asking price per m²
- € 3,172
- Listed since
- Status
- Available
- Acceptance
- Available in consultation
- VVE (Owners Association) contribution
- € 133.00 per month
Construction
- Type apartment
- Maisonnette (apartment)
- Building type
- Resale property
- Year of construction
- 1982
- Type of roof
- Combination roof
Surface areas and volume
- Areas
- Living area
- 93 m²
- External storage space
- 8 m²
- Volume in cubic meters
- 313 m³
Layout
- Number of rooms
- 4 rooms (3 bedrooms)
- Number of bath rooms
- 1 bathroom and 1 separate toilet
- Bathroom facilities
- Shower and toilet
- Number of stories
- 2 stories
- Located at
- 2nd floor
Energy
- Energy label
- Not available
- Insulation
- Double glazing
- Heating
- CH boiler
- Hot water
- CH boiler
- CH boiler
- Remeha Tzerra Ace 28c CW 4 (gas-fired)
Cadastral data
- ARNHEM AE 5494
- Cadastral map
- Ownership situation
- Full ownership
- ARNHEM AE 5494
- Cadastral map
- Ownership situation
- Full ownership
Exterior space
- Location
- Alongside a quiet road and in residential district
- Balcony/roof terrace
- Balcony present
Storage space
- Shed / storage
- Storage box
Garage
- Type of garage
- Parking place
VVE (Owners Association) checklist
- Registration with KvK
- Yes
- Annual meeting
- Yes
- Periodic contribution
- Yes (€ 133.00 per month)
- Reserve fund present
- Yes
- Maintenance plan
- Yes
- Building insurance
- Yes
Photos 29
Floorplans 3
© 2001-2025 funda































