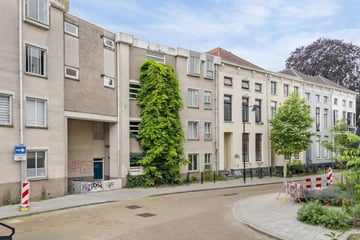This house on funda: https://www.funda.nl/en/detail/koop/arnhem/appartement-spijkerstraat-22-1/43673610/

Description
Kom naar het open huis op woensdag 7 augustus van 1400 t/m 1600 uur
Een leuk en keurig starters-appartement. Zeer centraal gelegen in het Spijkerkwartier, nabij het bruisende centrum van Arnhem. Lopend naar de supermarkt, het stadscentrum, openbaar vervoer, vermaak en diverse uitgaansgelegenheden! Woonoppervlakte: ca 79 m2, bouwjaar: ca. 1986.
Indeling:
Entree, hal, opstelplaats cv combi-ketel, intercom en bergingskast, twee slaapkamers, badkamer met douche, wastafel en wasmachineaansluiting. Ruime lichte woonkamer met openkeuken en toegang tot de achtertuin op het zuiden.
Extern:
- Standaard aangelegde tuin (achtertuin) gelegen op het zuiden met achterom.
- Vrijstaande stenen berging.
Bijzonderheden:
- projectnotaris;
- de woning is een beschermd stadsgezicht;
- de woning is voorzien van een Intergas cv ketel;
- de woning is gedeeltelijk voorzien van dubbel glas;
- verkoper verkoopt niet aan kopers die voornemens zijn het onderhavige object te
gebruiken voor verhuur en/of speculatie;
- gezonde en goed functionerende vereniging van eigenaren;
- periodieke maand bijdrage VvE 140 euro per maand;
- geen schutting tuin(aan te leggen door de nieuwe eigenaar);
- verkoper heeft het recht van gunning.
De koper is verplicht de woning minimaal twee jaar zelf te bewonen. De woning mag niet verkocht of verhuurd worden. Dit geldt niet voor eerstegraads bloed- en aanverwanten. Bewoning of huur door een eerstegraads bloed- of aanverwant wordt als eigen bewoning beschouwd.
Features
Transfer of ownership
- Last asking price
- € 260,000 kosten koper
- Asking price per m²
- € 3,333
- Status
- Sold
- VVE (Owners Association) contribution
- € 116.00 per month
Construction
- Type apartment
- Apartment with shared street entrance (apartment)
- Building type
- Resale property
- Year of construction
- 1986
- Specific
- Protected townscape or village view (permit needed for alterations)
- Type of roof
- Flat roof covered with asphalt roofing
Surface areas and volume
- Areas
- Living area
- 78 m²
- Other space inside the building
- 3 m²
- External storage space
- 2 m²
- Volume in cubic meters
- 260 m³
Layout
- Number of rooms
- 3 rooms (2 bedrooms)
- Number of bath rooms
- 1 bathroom and 1 separate toilet
- Bathroom facilities
- Shower
- Number of stories
- 1 story
- Located at
- 1st floor
Energy
- Energy label
- Insulation
- Partly double glazed
- Heating
- CH boiler
- Hot water
- CH boiler
- CH boiler
- Intergas (gas-fired combination boiler from 2007, in ownership)
Cadastral data
- ARNHEM Q 8462
- Cadastral map
- Ownership situation
- Full ownership
Exterior space
- Location
- Alongside busy road and in residential district
- Garden
- Back garden
- Back garden
- 16 m² (4.00 metre deep and 4.00 metre wide)
- Garden location
- Located at the south with rear access
Storage space
- Shed / storage
- Detached brick storage
Parking
- Type of parking facilities
- Paid parking and resident's parking permits
VVE (Owners Association) checklist
- Registration with KvK
- Yes
- Annual meeting
- No
- Periodic contribution
- Yes (€ 116.00 per month)
- Reserve fund present
- No
- Maintenance plan
- Yes
- Building insurance
- No
Photos 45
© 2001-2024 funda












































