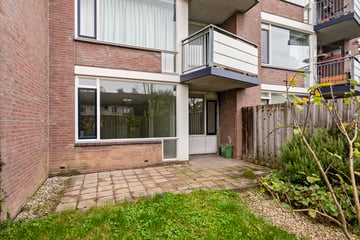This house on funda: https://www.funda.nl/en/detail/koop/arnhem/appartement-terneuzenstraat-83/43791068/

Description
Altijd al een appartement gewild met een grote tuin? Dan is dit verrassende driekamerappartement met tuin en berging wat voor jou! Dit appartement beschikt over een nette complete keuken en badkamer. Het appartementencomplex grenst aan het winkelcentrum en ligt op loopafstand van de Rijkerswoerdse Plassen. Er is voldoende parkeergelegenheid bij het complex en er is een actieve VvE. Het appartement zelf kan je nog naar eigen inzicht moderniseren.
Indeling:
Begane grond: entree, hal, meterkast, bergkast met opstelling van de cv-ketel, grote berging voor provisie, modern gerenoveerd toilet met fontein. Open moderne keuken met stenen aanrechtblad en de volgende inbouwapparatuur: koel-/vriescombinatie, vaatwasser, inductiekookplaat en afzuigkap. Lichte ruime woonkamer met deur naar de royale tuin Twee ruime slaapkamers die beide toegang geven tot de badkamer. De moderne badkamer is voorzien van douchecabine, wastafel en was- en droogmachine-aansluiting.
Nieuwsgierig geworden? Maak een afspraak voor een bezichtiging!
Bijzonderheden:
-Actieve VvE ca € 99,19 pmnd
-Per direct beschikbaar
-Projectnotaris van toepassing
-Aanvullende clausules van toepassing
Features
Transfer of ownership
- Last asking price
- € 279,000 kosten koper
- Asking price per m²
- € 4,292
- Status
- Sold
- VVE (Owners Association) contribution
- € 99.19 per month
Construction
- Type apartment
- Galleried apartment (apartment)
- Building type
- Resale property
- Year of construction
- 1985
- Type of roof
- Flat roof covered with asphalt roofing
Surface areas and volume
- Areas
- Living area
- 65 m²
- External storage space
- 5 m²
- Volume in cubic meters
- 215 m³
Layout
- Number of rooms
- 3 rooms (2 bedrooms)
- Number of bath rooms
- 1 bathroom and 1 separate toilet
- Bathroom facilities
- Shower and sink
- Number of stories
- 1 story
- Located at
- 1st floor
- Facilities
- TV via cable
Energy
- Energy label
- Insulation
- Roof insulation, double glazing and insulated walls
- Heating
- CH boiler
- Hot water
- CH boiler
- CH boiler
- Gas-fired combination boiler, in ownership
Cadastral data
- ARNHEM AE 5782
- Cadastral map
- Ownership situation
- Full ownership
- ARNHEM AE 5782
- Cadastral map
- Ownership situation
- Full ownership
Exterior space
- Location
- Alongside a quiet road, in residential district and unobstructed view
- Garden
- Back garden
- Back garden
- 36 m² (6.00 metre deep and 6.00 metre wide)
- Garden location
- Located at the southwest
Storage space
- Shed / storage
- Storage box
- Facilities
- Electricity
Parking
- Type of parking facilities
- Public parking
VVE (Owners Association) checklist
- Registration with KvK
- Yes
- Annual meeting
- Yes
- Periodic contribution
- Yes (€ 99.19 per month)
- Reserve fund present
- Yes
- Maintenance plan
- Yes
- Building insurance
- Yes
Photos 26
© 2001-2025 funda

























