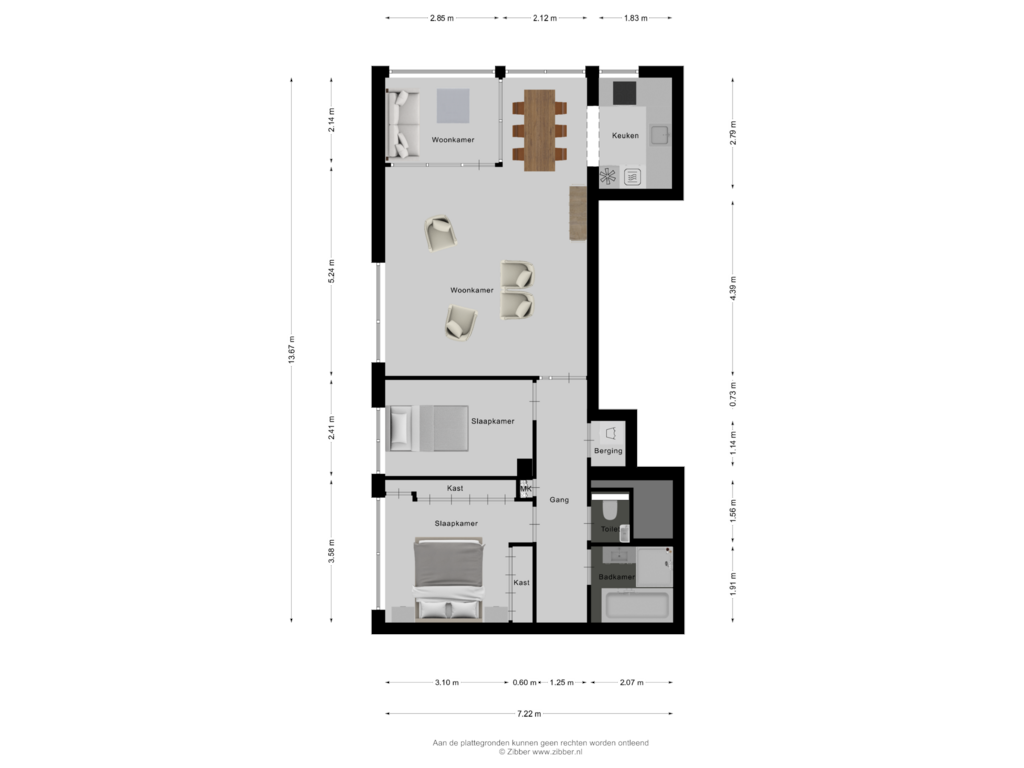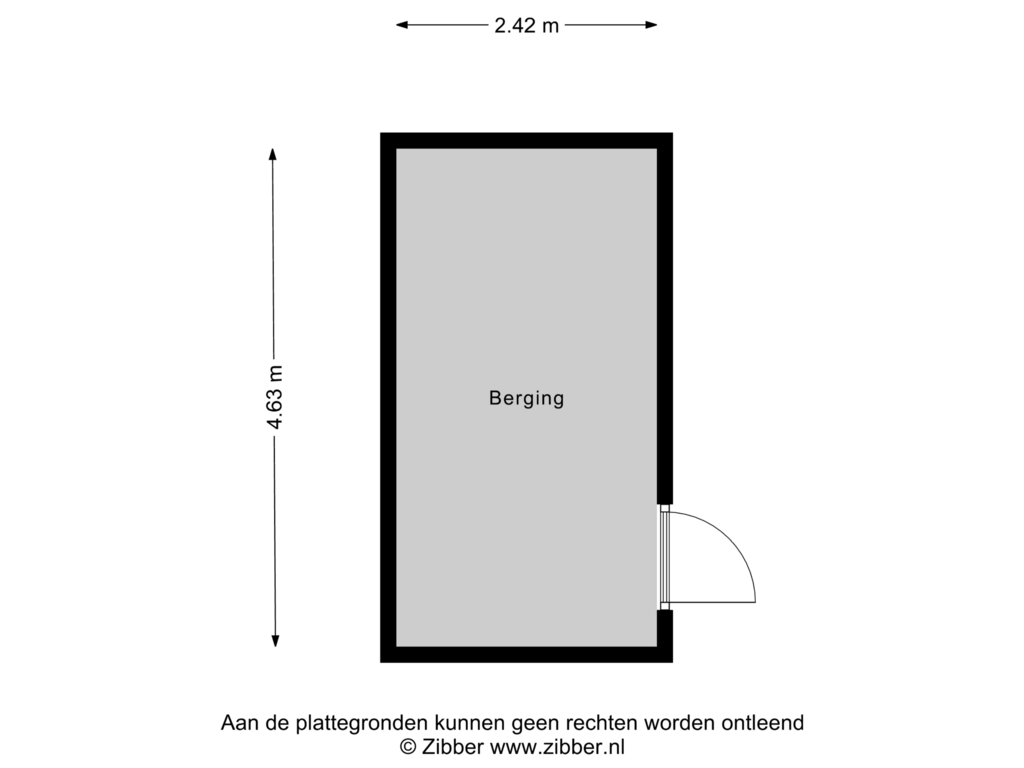This house on funda: https://www.funda.nl/en/detail/koop/arnhem/appartement-thomas-ettylaan-52/43721672/

Thomas Ettylaan 526814 JX ArnhemBurgemeesterswijk
€ 600,000 k.k.
Eye-catcherModern en zeer hoogwaardig afgewerkt wonen in "Park Sonswijck".
Description
Penthouse op de zesde etage....of toch niet?
Nieuwbouw in bestaande bouw.
Modern en zeer hoogwaardig afgewerkt wonen in één van de mooiste wijken van Arnhem met een prachtig uitzicht. Het complex is onderdeel van het bekende en gewilde “Park Sonswijck”. Gelegen op een heerlijke plek aan de rand van de Burgemeesterswijk en Gulden Bodem in Arnhem Noord. Het ruime en comfortabele 3-kamer appartement is in 2021 volledig gemoderniseerd met alle oog voor details zoals een luxe keuken, moderne badkamer, vloerverwarming met thermostaat per ruimte (op afstand in te stellen) en stijlvolle deuren met hoogwaardige afwerking.
Het appartement is gelegen op de zesde woonlaag van appartementencomplex "Terra Montis" en biedt een uitzonderlijk mooi uitzicht over al het groen dat de omgeving te bieden heeft.
Indeling:
Hal met toilet, garderobekast met c.v.-ketel en wasmachine-aansluiting, woonkamer met aparte lounge-ruimte op het zuidwesten, moderne half open keuken met diverse inbouwapparatuur, slaapkamer voorzien van inbouwkasten, werk- slaapkamer voorzien van inbouwkasten, moderne badkamer met inloop douche, ligbad en vaste wastafel. Het appartement beschikt in de onderbouw over een ruime berging en eigen parkeerplaats. Het complex beschikt over een lift en de VvE is actief en gezond.
Er is een uitstekende verbinding via de uitvalswegen naar de snelwegen (A12, A50, A325); met de bus bent u zo in het bruisende centrum van Arnhem en ook het station Arnhem CS (Sonsbeekzijde) is gelegen op loopafstand. Ziekenhuis Rijnstate is op 5 autominuten gelegen. Ter ontspanning loopt u zo naar het mooie Park Sonsbeek.
Bijzonderheden:
- Volledig gemoderniseerd in 2021;
- Energielabel A;
- Centrale verwarming en warm water middels HR Remeha (bouwjaar 2021);
- Het gehele appartement is voorzien van vloerverwarming;
- Gelegen op de bovenste verdieping, uitzonderlijk ver uitzicht;
- Bijdrage VvE 297,- euro per maand, actieve VvE;
- Aanvaarding in overleg;
- Modern, goed geïsoleerd appartement op een fraaie locatie, op enkele minuten van centrum Arnhem en NS-station.
Features
Transfer of ownership
- Asking price
- € 600,000 kosten koper
- Asking price per m²
- € 7,317
- Service charges
- € 297 per month
- Listed since
- Status
- Available
- Acceptance
- Available in consultation
- VVE (Owners Association) contribution
- € 297.00 per month
Construction
- Type apartment
- Apartment with shared street entrance (apartment)
- Building type
- Resale property
- Year of construction
- 2000
- Accessibility
- Accessible for people with a disability and accessible for the elderly
Surface areas and volume
- Areas
- Living area
- 82 m²
- External storage space
- 11 m²
- Volume in cubic meters
- 270 m³
Layout
- Number of rooms
- 3 rooms (2 bedrooms)
- Number of bath rooms
- 1 bathroom and 1 separate toilet
- Bathroom facilities
- Walk-in shower, bath, and washstand
- Number of stories
- 1 story
- Located at
- 6th floor
- Facilities
- Elevator, mechanical ventilation, and TV via cable
Energy
- Energy label
- Insulation
- Roof insulation, double glazing, insulated walls and floor insulation
- Heating
- CH boiler and complete floor heating
- Hot water
- CH boiler
- CH boiler
- Remeha (gas-fired combination boiler from 2021, in ownership)
Cadastral data
- ARNHEM M 5196
- Cadastral map
- Ownership situation
- Full ownership
Exterior space
- Location
- Alongside park, in residential district, open location and unobstructed view
Storage space
- Shed / storage
- Storage box
Garage
- Type of garage
- Parking place
Parking
- Type of parking facilities
- Paid parking and public parking
VVE (Owners Association) checklist
- Registration with KvK
- Yes
- Annual meeting
- Yes
- Periodic contribution
- Yes (€ 297.00 per month)
- Reserve fund present
- Yes
- Maintenance plan
- Yes
- Building insurance
- Yes
Photos 52
Floorplans 2
© 2001-2024 funda





















































