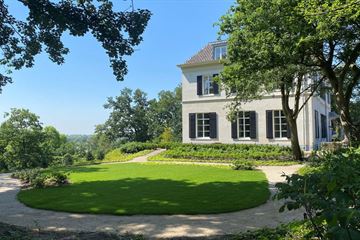This house on funda: https://www.funda.nl/en/detail/koop/arnhem/appartement-utrechtseweg-99/43753094/

Utrechtseweg 996812 AA ArnhemUtrechtsestraat
€ 1,495,000 k.k.
Description
THREE APARTMENTS, ENDLESS ENJOYMENT
In Schoonheuvel you can choose from three apartments. They are all different in terms of layout, surface, furnishing and view. But at the same time they also have a lot in common. Each apartment has two fully equipped bathrooms with top sanitary facilities and a large kitchen with cooking island and very high-quality equipment. The floors have beautiful herringbone pattern oak parquet with underfloor heating. The walls are finished and your entire apartment is equipped with a state of the art air treatment system. Wall fittings are already present everywhere, the windows have authentic inner shutters, there are gas fireplaces and the sound boxes for your Sonos system are already integrated in every room. Everything has really been thought of. Pick up your furniture, move it and start endlessly enjoying an apartment that has no equal.
RHINE APARTMENT
In the stately entrance, you pause to admire the imposing oak staircase, which is beautifully lit by the imposing chandeliers. Or would you rather take the elevator that only takes you to your apartment on the first floor? Once at home you will enjoy plenty of light and space. Through the large south-facing windows, a great panorama unfolds over the Lower Rhine and the Meinerswijk floodplain park. On sunny days you can of course sit on the spacious terrace with a good glass of chilled wine. Your apartment is of course equipped with all conceivable technological conveniences. And two spacious bedrooms, two bathrooms and a separate office. High ceilings and a high-quality finish make your Rhine apartment complete. An ideal home for those who want to enjoy peace, space and luxury, with the Arnhem city center nearby.
INVISIBLE COMFORT
You will always feel comfortable in Villa Schoonheuvel. Regardless of the outside temperature. Each apartment has its own climate control system that can be controlled via the touchscreen in the home and an app. In the garden, the air handling units with heat pumps are placed out of sight, in the apartments there is a separate technical room containing all technology. Nice and cool on those hot days, pleasantly warm when the outside temperature drops. The system is already fully configured and can be controlled per room. But you won't see or hear it in your apartment. Slots in the ceiling blow the coolness of the air cooling in and ensure that clean air is supplied and dirty air is discharged. The underfloor heating works silently and thanks to high-quality insulation in the roof, walls, floors and windows, all apartments have at least the A + energy label.
Features
Transfer of ownership
- Asking price
- € 1,495,000 kosten koper
- Asking price per m²
- € 7,628
- Listed since
- Status
- Available
- Acceptance
- Available in consultation
- VVE (Owners Association) contribution
- € 855.88 per month
Construction
- Type apartment
- Penthouse (apartment)
- Building type
- Resale property
- Year of construction
- 2022
- Specific
- Listed building (national monument) and monumental building
- Type of roof
- Combination roof covered with asphalt roofing and roof tiles
Surface areas and volume
- Areas
- Living area
- 196 m²
- Exterior space attached to the building
- 15 m²
- Volume in cubic meters
- 750 m³
Layout
- Number of rooms
- 4 rooms (3 bedrooms)
- Number of bath rooms
- 2 bathrooms and 1 separate toilet
- Bathroom facilities
- Double sink, 2 walk-in showers, bath, toilet, and washstand
- Number of stories
- 1 story
- Located at
- 2nd floor
- Facilities
- Alarm installation, balanced ventilation system, smart home, and elevator
Energy
- Energy label
- Insulation
- Completely insulated
- Heating
- Gas heater, complete floor heating, heat recovery unit and heat pump
- Hot water
- Electrical boiler
Cadastral data
- ARNHEM P 6907
- Cadastral map
- Ownership situation
- Full ownership
Exterior space
- Location
- In centre and unobstructed view
- Garden
- Sun terrace
- Balcony/roof terrace
- Balcony present
Parking
- Type of parking facilities
- Parking on private property
VVE (Owners Association) checklist
- Registration with KvK
- Yes
- Annual meeting
- Yes
- Periodic contribution
- Yes (€ 855.88 per month)
- Reserve fund present
- Yes
- Maintenance plan
- Yes
- Building insurance
- Yes
Photos 35
© 2001-2024 funda


































