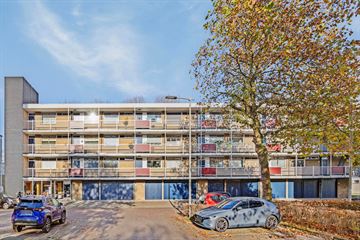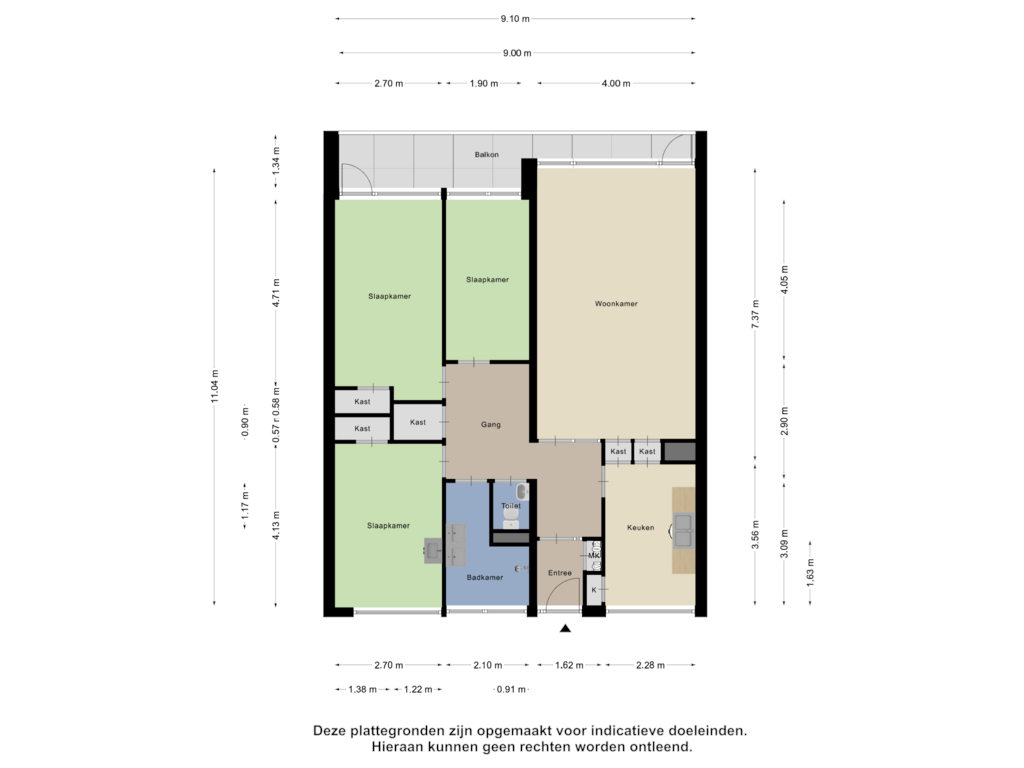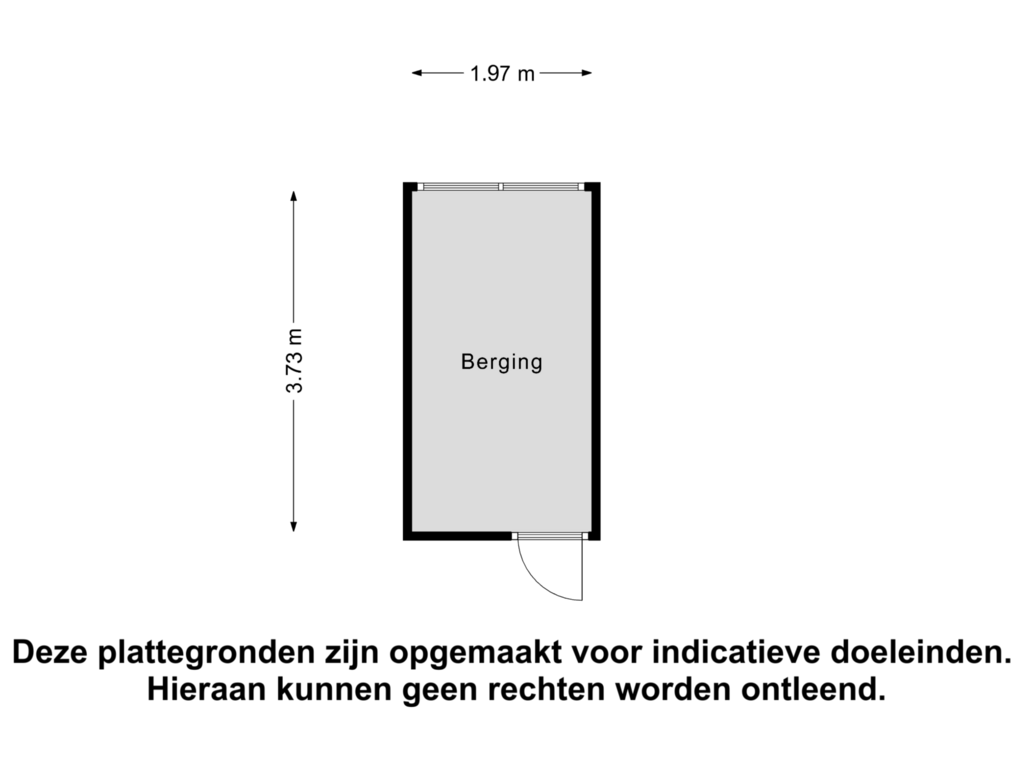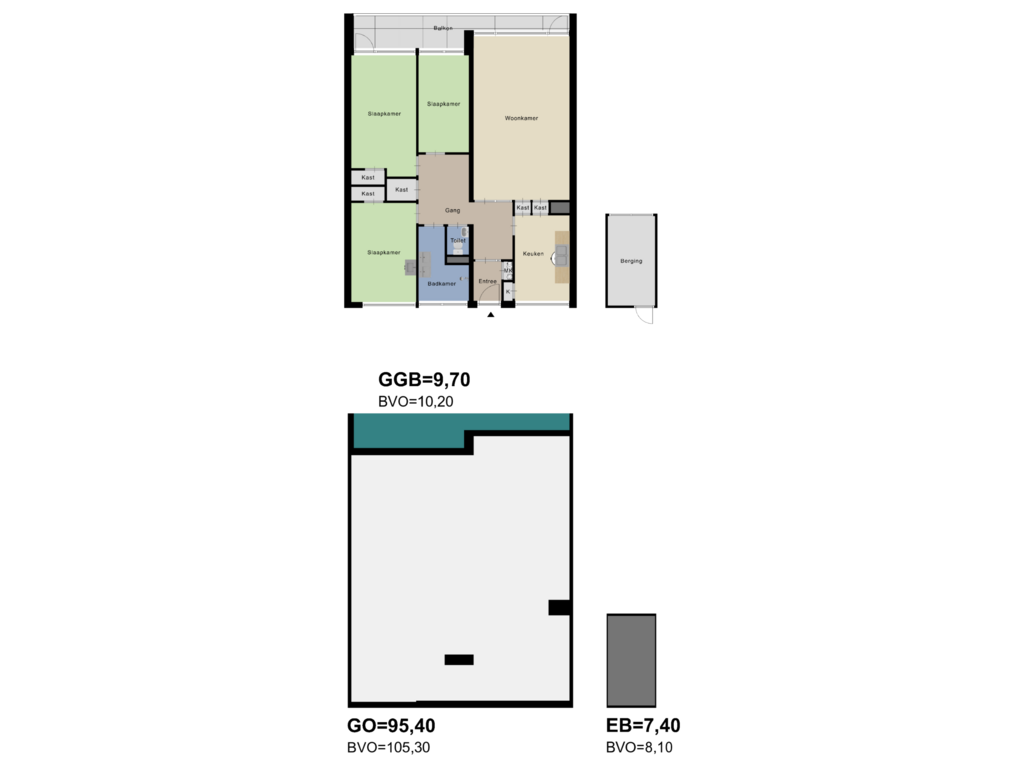This house on funda: https://www.funda.nl/en/detail/koop/arnhem/appartement-valkhofplein-39/43714650/

Description
Op leuk punt gelegen met vrij uitzicht aan de voorzijde royaal 4-hoekappartement met berging in de onderbouw. In de directe nabijheid van winkels en openbaar vervoer, hoge scholen en uitvalswegen richting A12 en N325.
Het appartement bevindt op de 1e verdieping en heeft het balkon op het zonnige noordwesten liggen.
ALGEMENE INDELING:
Begane grond: Afgesloten entree met bel- en brievenbustableau, centrale hal met toegang tot de liften en bergingen.
Indeling appartement, 1e verdieping: entree, meterkast, royale hal met vaste kast, ruime woonkamer voorzien van vaste kasten en geeft toegang tot het balkon. De keuken is ruim bemeten en heeft een eenvoudig keukenblok en 3 vaste kasten. Er zijn 3 slaapkamers waarvan 2 met vaste kasten waarbij een ook toegang heeft tot het balkon. De badkamer is L-vormig en is voorzien van een wastafel en douche. Het is mogelijk om de wasmachine in de badkamer te plaatsen.
Bijzonderheden:
-Projectnotaris;
-Per direct beschikbaar;
-Actieve VvE, VvE kosten € 235,- (appartement)+ € 18,- (berging) exclusief voorschot stookkosten a € 75,40,- per maand;
-Kamerverhuur niet toegestaan.
Features
Transfer of ownership
- Asking price
- € 225,000 kosten koper
- Asking price per m²
- € 2,320
- Listed since
- Status
- Sold under reservation
- Acceptance
- Available in consultation
- VVE (Owners Association) contribution
- € 253.67 per month
Construction
- Type apartment
- Galleried apartment (apartment)
- Building type
- Resale property
- Construction period
- 1960-1970
- Type of roof
- Flat roof covered with asphalt roofing
Surface areas and volume
- Areas
- Living area
- 97 m²
- Exterior space attached to the building
- 9 m²
- External storage space
- 7 m²
- Volume in cubic meters
- 309 m³
Layout
- Number of rooms
- 4 rooms (3 bedrooms)
- Number of bath rooms
- 1 bathroom and 1 separate toilet
- Bathroom facilities
- Shower
- Number of stories
- 1 story
- Located at
- 1st floor
- Facilities
- Elevator and TV via cable
Energy
- Energy label
- Insulation
- Partly double glazed
- Heating
- Communal central heating
- Hot water
- Gas water heater
Cadastral data
- ARNHEM T 3007
- Cadastral map
- Ownership situation
- Full ownership
Exterior space
- Location
- In residential district and unobstructed view
- Balcony/roof terrace
- Balcony present
Storage space
- Shed / storage
- Built-in
- Facilities
- Electricity
Parking
- Type of parking facilities
- Public parking
VVE (Owners Association) checklist
- Registration with KvK
- Yes
- Annual meeting
- Yes
- Periodic contribution
- Yes (€ 253.67 per month)
- Reserve fund present
- Yes
- Maintenance plan
- Yes
- Building insurance
- Yes
Photos 37
Floorplans 3
© 2001-2025 funda







































