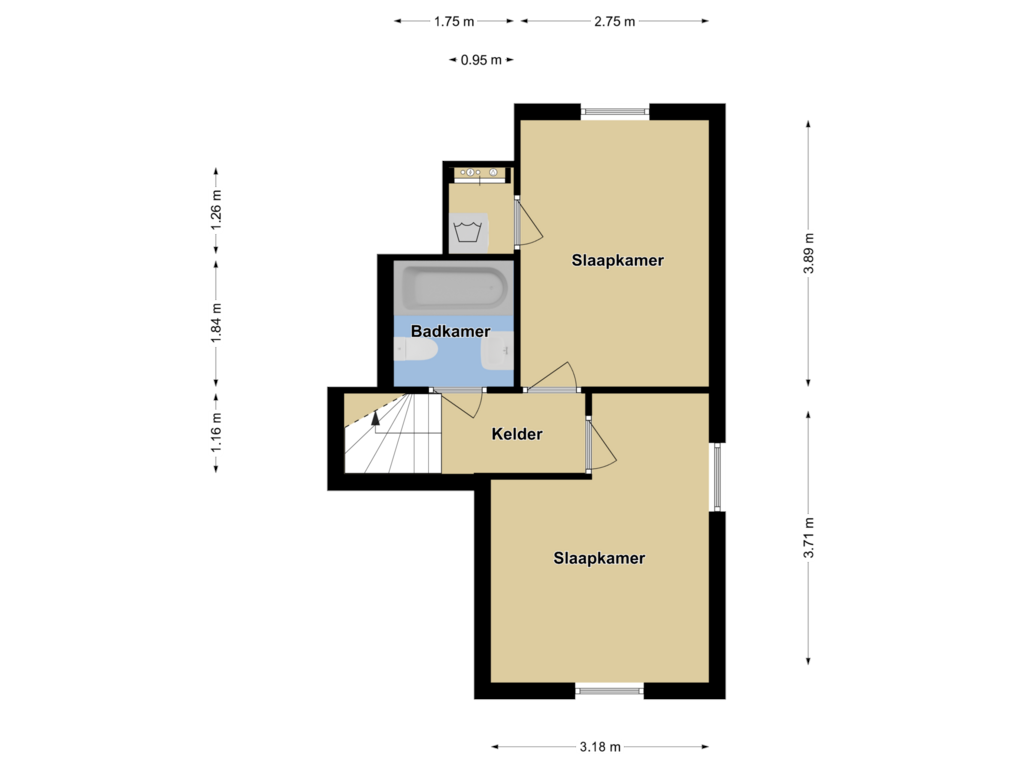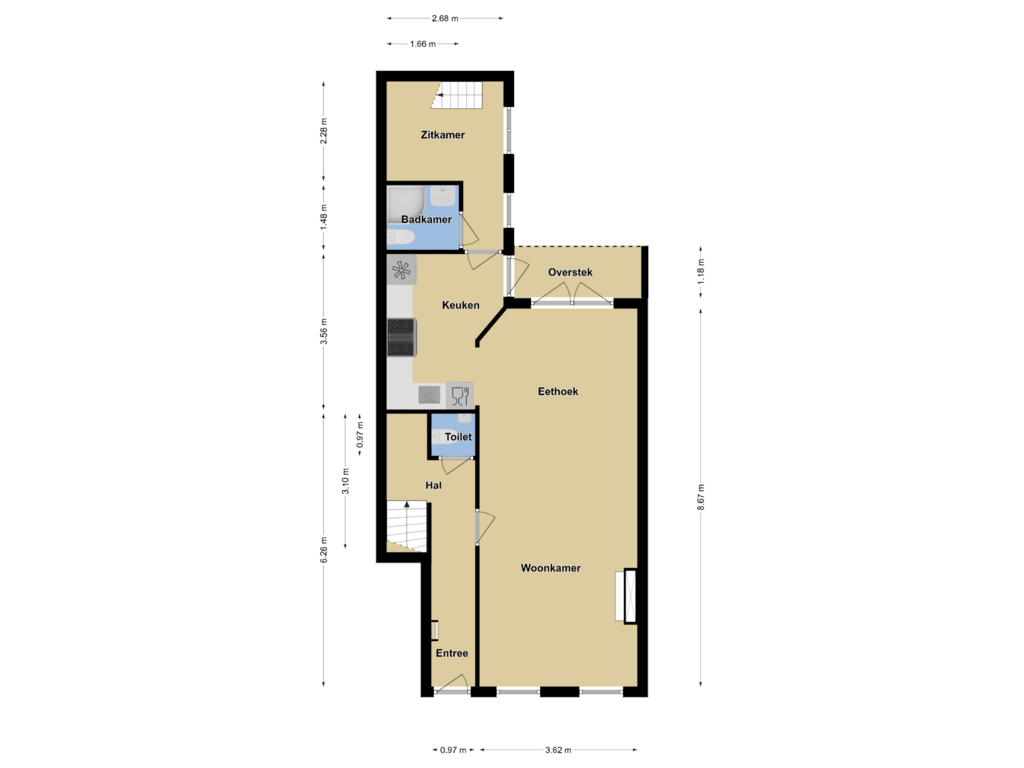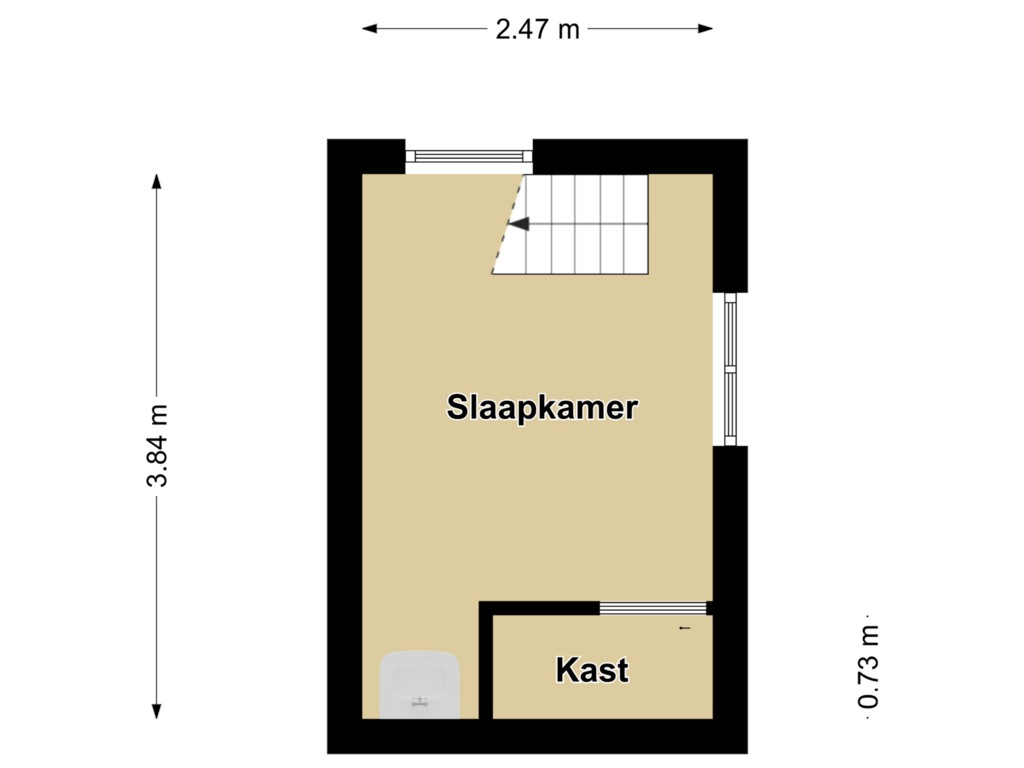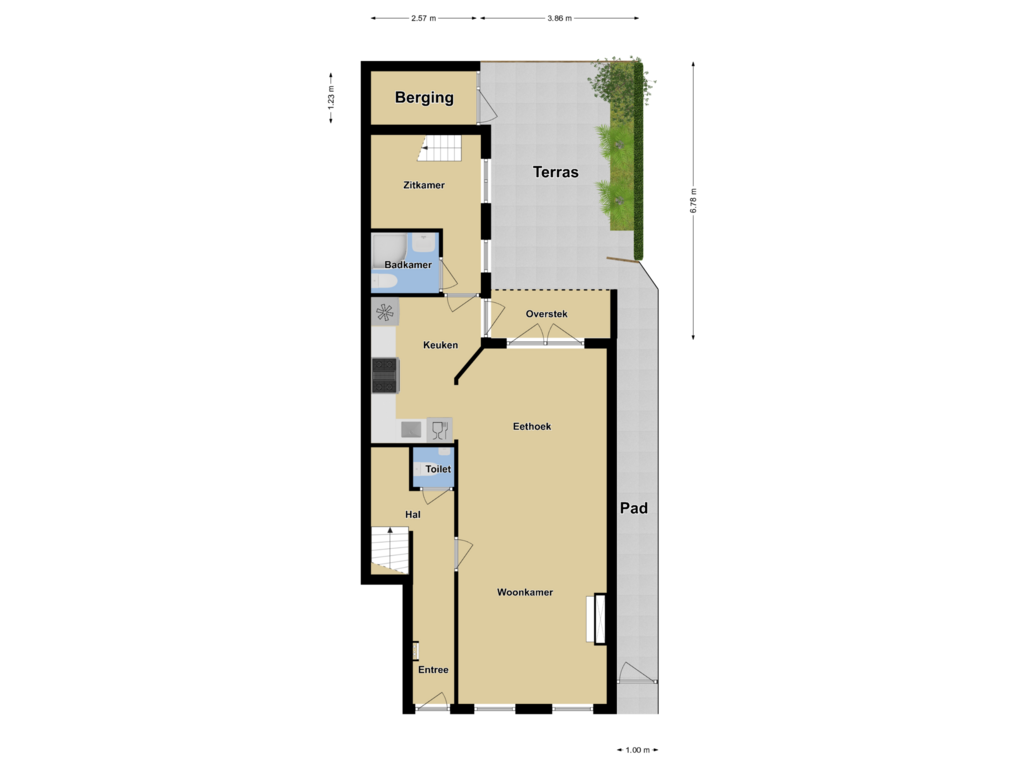This house on funda: https://www.funda.nl/en/detail/koop/arnhem/appartement-van-eckstraat-7/89171775/

Van Eckstraat 76814 HV ArnhemBurgemeesterswijk
€ 525,000 k.k.
Eye-catcherZeer sfeervolle benedenwoning in herenhuis met authentieke details!
Description
Zeer sfeervolle benedenwoning in herenhuis met authentieke details en de luxe van vandaag! De benedenwoning is gelegen in de gewilde Burgemeesterswijk in Arnhem Centrum: kindvriendelijk, met winkels, scholen, BSO, het centraal station en het centrum van Arnhem op loopafstand.
Deze woning is niet alleen zeer sfeervol maar ook recentelijk geïsoleerd en verduurzaamd. Het energielabel is dan ook niet passend bij de huidige staat van de woning.
De indeling van de woning is niet alledaags, je moet dit gewoon met eigen ogen komen bewonderen maar we proberen vast een kijkje te laten nemen door je mee te nemen door de woning.
Je komt de woning binnen in de hal, voorzien van toilet met fontein en garderobe. Daar tref je ook de trap naar het souterrain en de toegangsdeur naar de woonkamer.
Aan de voorzijde van de woning vinden we de ruime, gezellige woonkamer met grote raampartijen, houtkachel, plafond met chique lijstwerk en een design-airco. Alles ademt charme! De prachtige visgraatvloer in de woon- en de eetkamer trekt bovendien meteen de aandacht.
Aan de achterzijde ligt de eetkamer, van waaruit je direct de tuin in kunt lopen via de openslaande deuren.
In de pittoreske tuin, te bereiken via de keuken, de eetkamer én de achterom waan je je even in Frankrijk. Bovendien tref je er een ruime, verwarmde schuur met licht en elektra en spoelbak met warm water. De combiketel bevindt zich tevens in de schuur
Via de eetkamer kom je in de moderne half-open keuken. Deze complete keuken met natuurstenen blad is voorzien van een inductiekookplaat van 90 cm breed, een combi-oven, koelkast met vriesvak, vaatwasser en boiler voor de keukenkraan.
Na de keuken kom je in het achterste deel op de begane grond. Hier bevindt zich de eerste badkamer van de woning, voorzien van een douche, toilet, wasbak, spiegel met spiegelverwarming en een designradiator. Verder is hier een knusse tuinkamer met trap naar de slaapkamer op de eerste verdieping.
In deze benedenwoning beschik je naast de begane grond over het Souterrain. Deze volwaardige verdieping met daglicht beschikt over twee ruime slaapkamers, een badkamer en wasmachineaansluiting. Deze tweede badkamer is voorzien van toilet, ligbad met douche, wasbak en spiegel met spiegelverwarming. In het souterrain ligt vloerverwarming.
Bent u net zo enthousiast als wij? Maak dan snel een afspraak.
Features
Transfer of ownership
- Asking price
- € 525,000 kosten koper
- Asking price per m²
- € 5,097
- Listed since
- Status
- Available
- Acceptance
- Available in consultation
Construction
- Type apartment
- Ground-floor apartment (apartment)
- Building type
- Resale property
- Year of construction
- 1914
Surface areas and volume
- Areas
- Living area
- 103 m²
- Exterior space attached to the building
- 4 m²
- External storage space
- 4 m²
- Volume in cubic meters
- 406 m³
Layout
- Number of rooms
- 5 rooms (3 bedrooms)
- Number of bath rooms
- 2 bathrooms and 1 separate toilet
- Bathroom facilities
- Shower, toilet, 2 sinks, bath, and underfloor heating
- Number of stories
- 2 stories and a basement
- Located at
- Ground floor
- Facilities
- Air conditioning, optical fibre, passive ventilation system, flue, and TV via cable
Energy
- Energy label
- Insulation
- Roof insulation, double glazing and insulated walls
- Heating
- CH boiler and partial floor heating
- Hot water
- CH boiler
- CH boiler
- Gas-fired combination boiler, in ownership
Exterior space
- Location
- In wooded surroundings and in centre
- Garden
- Back garden
Storage space
- Shed / storage
- Attached wooden storage
- Facilities
- Electricity, heating and running water
Parking
- Type of parking facilities
- Public parking
VVE (Owners Association) checklist
- Registration with KvK
- Yes
- Annual meeting
- No
- Periodic contribution
- No
- Reserve fund present
- No
- Maintenance plan
- No
- Building insurance
- Yes
Photos 51
Floorplans 4
© 2001-2025 funda






















































