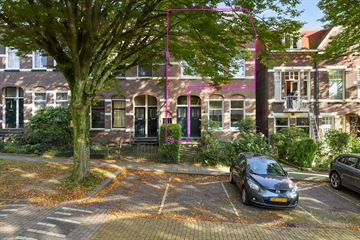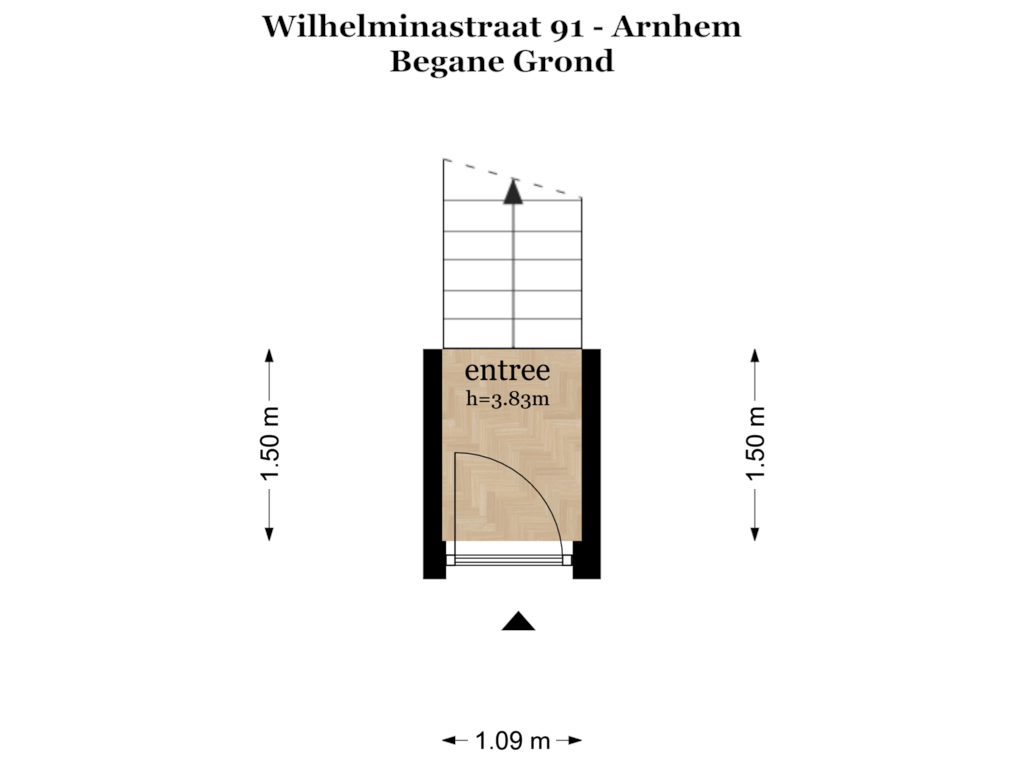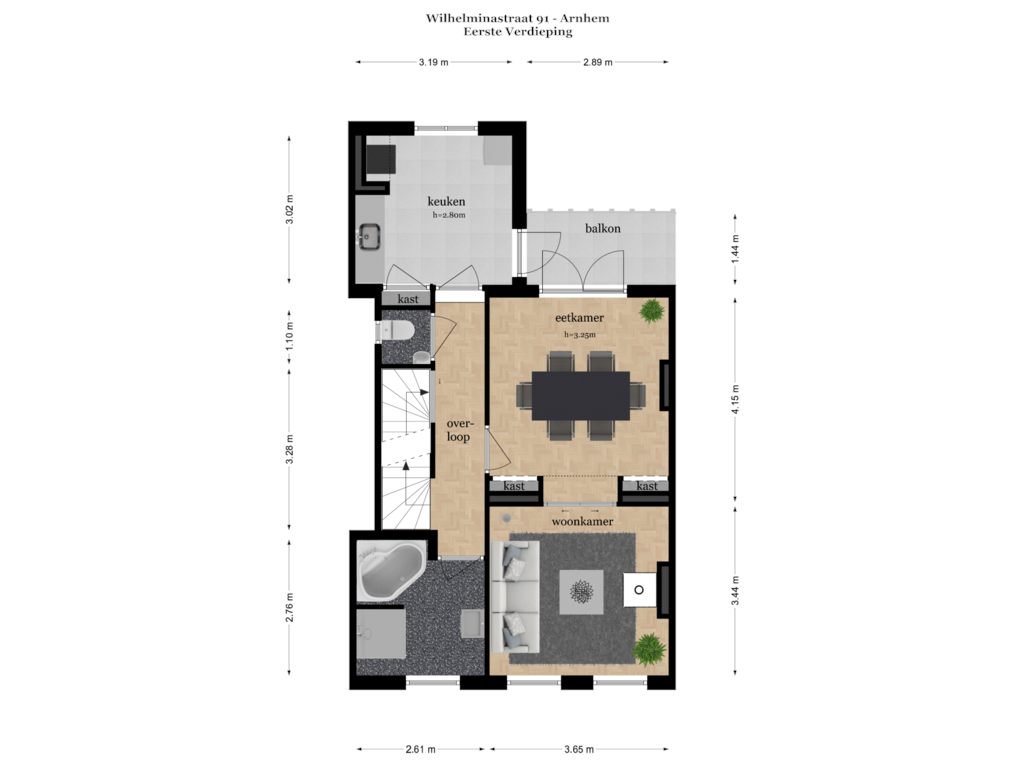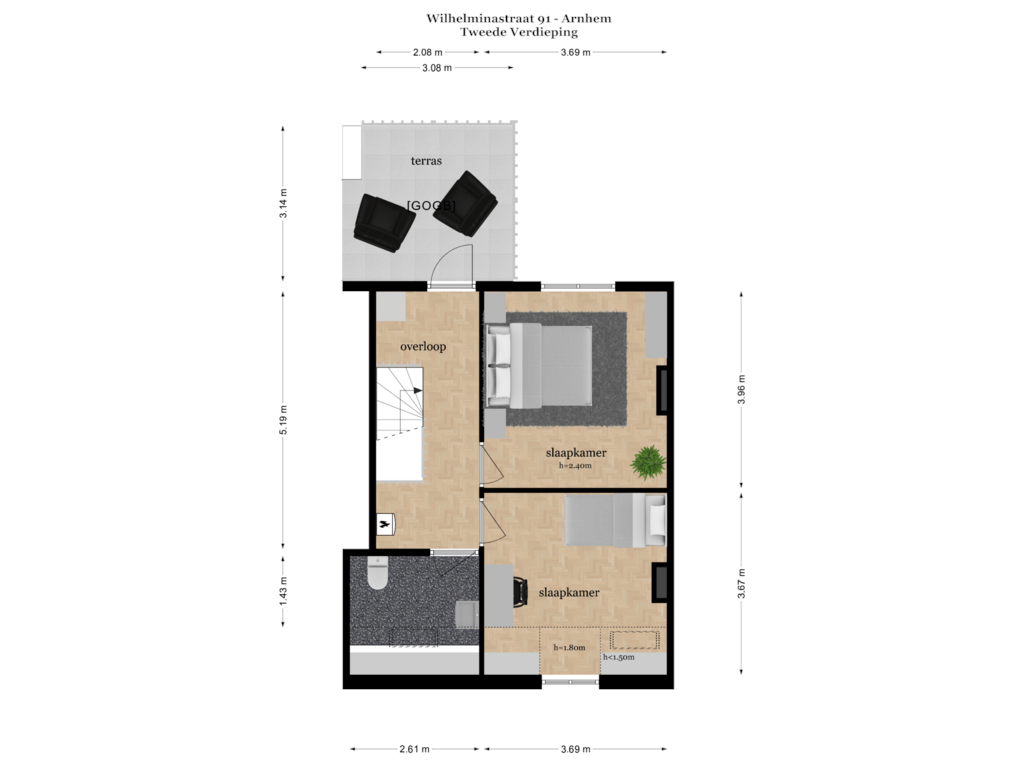This house on funda: https://www.funda.nl/en/detail/koop/arnhem/appartement-wilhelminastraat-91/43700896/

Description
Charming and spacious upstairs apartment with characteristic details in a popular location. This attractive upstairs apartment with en-suite living room, two bedrooms and the possibility of three, lovely balcony and roof terrace is located on the stately Wilhelminastraat in Arnhem. The house exudes history and charm due to the authentic details such as beautiful brickwork, high ceilings with moldings and ornaments, panel doors, en-suite doors and fireplace. The upstairs apartment has been made more sustainable with no fewer than 12 solar panels - with a favorable effect on energy costs.
This object is also available as a combination object with Wilhelminastraat 93. This makes double occupancy possible - for example: with parents or children.
This family upstairs apartment is located on the stately Wilhelminastraat, a wide avenue with trees on either side. A stone's throw away is the historic Dome Prison, which has been transformed into a cultural and creative center with various functions. Bus stop, supermarket and restaurants are reachable on foot and in just a few minutes by bike you will be in the lively city center of Arnhem with countless shops, cozy restaurants and entertainment venues. The central station is also within cycling distance. The nearby Mariëndaal Park and the Rhine floodplains offer space and greenery for (sporty) relaxation.
Layout
First floor: covered entrance, hall with a high ceiling and stairs to the landing on the first floor.
First floor: landing, toilet with fountain and window, access to the spacious en-suite living room. This space consists of a lounge area and a dining room, separated by en-suite doors with original wooden fitted wardrobes. The high ceilings with moldings and ornaments provide a characteristic appearance. The front room has room for a warming (wood/pellet) stove and the back room has French doors to the balcony (with wooden decking). On the covered balcony, which is reached by the morning and afternoon sun, the view over the garden below and the surrounding area can be enjoyed. The kitchen is equipped with a traditional built-in cupboard and kitchen unit. The gas stove (with dishwasher underneath) and the extractor hood are cleverly built into the classic mantelpiece. The balcony can also be reached from the kitchen. The bathroom can also be found on this floor. This has a spacious shower cabin, washbasin with mirror and lighting, a compact corner bath, towel radiator and underfloor heating.
Second floor: staircase to the spacious landing with connections for the washing machine and dryer, space for the central heating boiler (Remeha Avanta from 2010) and inverter for the 12 solar panels. The spacious master bedroom is located at the rear and has a window with a view over the garden and surroundings. The (bed)room at the front has a skylight and is currently used as a second sanitary room with sink and toilet (Sanibroyeur). The second bedroom at the front is also spacious and has a dormer window and a large skylight. From the landing on this floor there is access to a large roof terrace, where you can enjoy a panoramic view towards the Rhine and the Eusebius Church.
Details
This upstairs apartment was built in 1910; many original characteristics have been preserved. The house has a wooden shed in the backyard, accessible via a gate and a path. In addition to the two spacious bedrooms, there is the possibility of creating a third (this is currently used as a second bathroom/sanitary room). A spacious balcony and a large roof terrace offer views of the city and the Rhine. In 2000, the facades were re-pointed and impregnated. The apartment has 12 solar panels, which contributes to lower energy costs. An intermediate meter has been placed in the meter cupboard for the ground floor apartment at no. 93.
Usable living area: approx. 103 m²
Building-related outdoor space: approx. 15 m²
External storage space: approx. 5 m²
Living capacity: approx. 376 m³
Asking price: € 395,000 B.c.
Acceptance in consultation
Features
Transfer of ownership
- Asking price
- € 395,000 kosten koper
- Asking price per m²
- € 3,835
- Listed since
- Status
- Under offer
- Acceptance
- Available in consultation
Construction
- Type apartment
- Upstairs apartment (apartment)
- Building type
- Resale property
- Year of construction
- 1910
- Specific
- Double occupancy possible and partly furnished with carpets and curtains
- Type of roof
- Combination roof covered with asphalt roofing and roof tiles
Surface areas and volume
- Areas
- Living area
- 103 m²
- Exterior space attached to the building
- 15 m²
- External storage space
- 5 m²
- Volume in cubic meters
- 376 m³
Layout
- Number of rooms
- 3 rooms (2 bedrooms)
- Number of bath rooms
- 2 bathrooms and 1 separate toilet
- Bathroom facilities
- Shower, bath, 2 sinks, 2 washstands, and toilet
- Number of stories
- 2 stories
- Located at
- 2nd floor
- Facilities
- Skylight, flue, and solar panels
Energy
- Energy label
- Insulation
- Mostly double glazed
- Heating
- CH boiler and partial floor heating
- Hot water
- CH boiler
- CH boiler
- Remeha Avanta (gas-fired combination boiler from 2010, in ownership)
Cadastral data
- ARNHEM P 2559
- Cadastral map
- Ownership situation
- Full ownership
Exterior space
- Location
- Alongside a quiet road and in residential district
- Garden
- Sun terrace
- Sun terrace
- 10 m² (3.02 metre deep and 3.19 metre wide)
- Garden location
- Located at the east
- Balcony/roof terrace
- Balcony present
Storage space
- Shed / storage
- Detached wooden storage
- Insulation
- No insulation
Parking
- Type of parking facilities
- Public parking
VVE (Owners Association) checklist
- Registration with KvK
- No
- Annual meeting
- No
- Periodic contribution
- No
- Reserve fund present
- No
- Maintenance plan
- No
- Building insurance
- No
Photos 24
Floorplans 3
© 2001-2024 funda


























