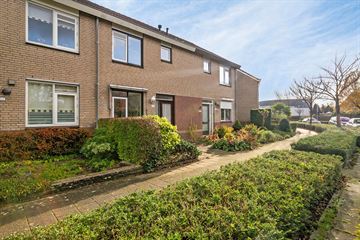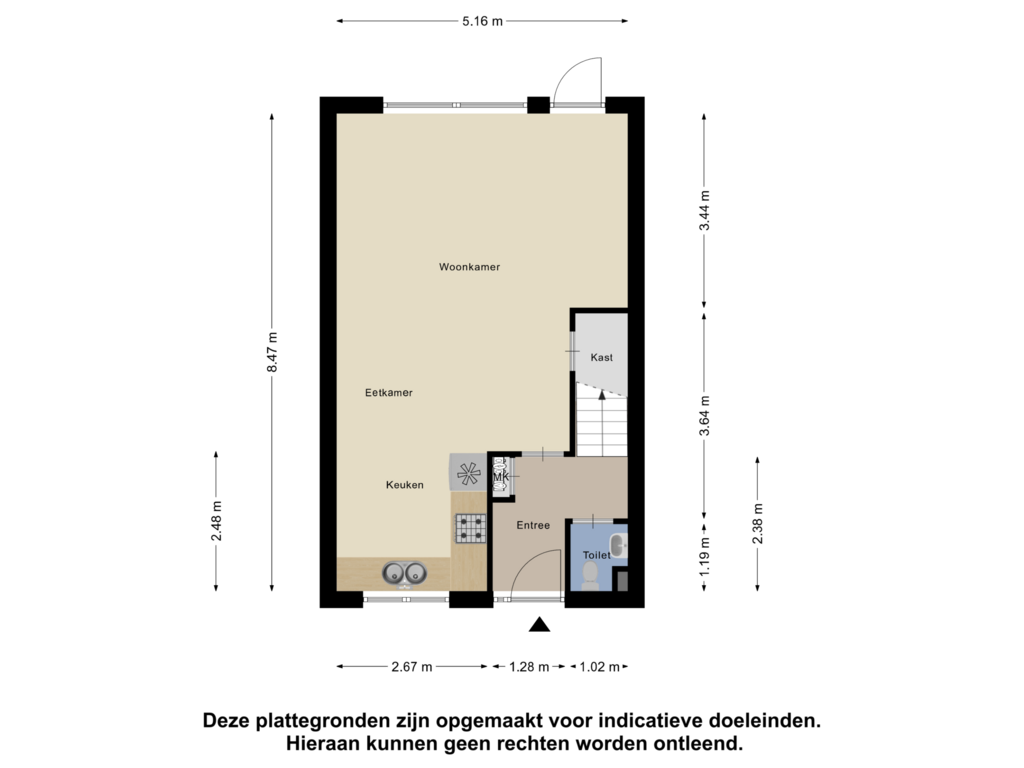This house on funda: https://www.funda.nl/en/detail/koop/arnhem/huis-alkmaarsingel-166/89189793/

Alkmaarsingel 1666843 WN ArnhemElderhof
€ 339,500 k.k.
Description
Starters beware!
In the pleasant neighborhood of Elderhof is this very nice house located. In this neighborhood it is nice to live, with all necessary amenities around the corner. The center can be reached in 10 minutes by car, public transport is within walking distance and by bike you can reach shopping center Elderveld in no time. This green neighborhood offers the opportunity to relax at park De Steenen Kamer and nature reserve Meinerswijk. Several schools and sports centers are located in this area and NS Station Arnhem South is just 5 minutes by bike.
This spacious house has laminate flooring. From the large, bright living room you reach a spacious backyard with a shed. From this backyard it is possible to reach a small children's playground via a back entrance. Ideal for the little ones; they can enjoy themselves close to home.
Layout:
First floor: Entrance hall with meter cupboard and toilet, spacious living room with pantry and open kitchen.
Second floor: landing, bathroom with toilet, walk-in shower, washbasin with cabinet and a lovely bathtub, three spacious bedrooms.
Second floor: attic where the recently maintained boiler is located. Various possibilities to place white goods. Very spacious fourth bedroom, because the entire attic floor has a spacious dormer over the entire width.
Details:
- Plastic window frames with HR++ glazing
- Energy label B
- Spacious dormer
- Children's playground close behind the house
- Pleasant, spacious backyard with shed
Sales agreement:
The standard VBO purchase agreement will be used in the sale. If necessary, a clause will be included showing that the seller has not been the resident of the house. For houses which are older than 20 years, the asbestos clause and the age clause will be included as standard;
We have compiled the above information with the utmost care and diligence. However, no liability is accepted for any incompleteness, inaccuracy, omission or otherwise, as well as for any consequences thereof. All measurements given are carefully and professionally recorded, but indicative.
Features
Transfer of ownership
- Asking price
- € 339,500 kosten koper
- Asking price per m²
- € 3,144
- Listed since
- Status
- Available
- Acceptance
- Available on 2/14/2025
Construction
- Kind of house
- Single-family home, row house
- Building type
- Resale property
- Year of construction
- 1987
- Specific
- With carpets and curtains
Surface areas and volume
- Areas
- Living area
- 108 m²
- Plot size
- 139 m²
- Volume in cubic meters
- 360 m³
Layout
- Number of rooms
- 5 rooms (4 bedrooms)
- Number of bath rooms
- 1 bathroom and 1 separate toilet
- Bathroom facilities
- Walk-in shower, bath, toilet, sink, and washstand
- Number of stories
- 3 stories
Energy
- Energy label
- Heating
- CH boiler
- Hot water
- CH boiler
- CH boiler
- Gas-fired combination boiler from 2012
Cadastral data
- ARNHEM AC 4581
- Cadastral map
- Area
- 139 m²
- Ownership situation
- Full ownership
Exterior space
- Location
- Alongside a quiet road
- Garden
- Back garden
Parking
- Type of parking facilities
- Public parking
Photos 50
Floorplans 4
© 2001-2025 funda





















































