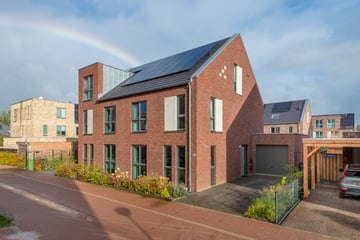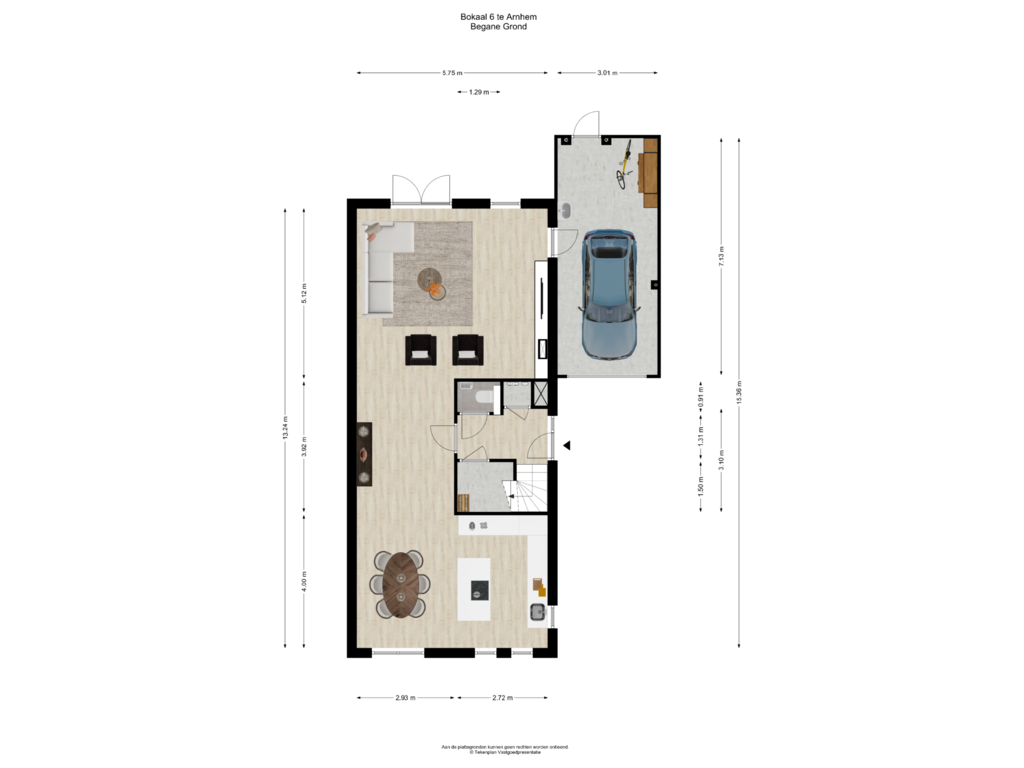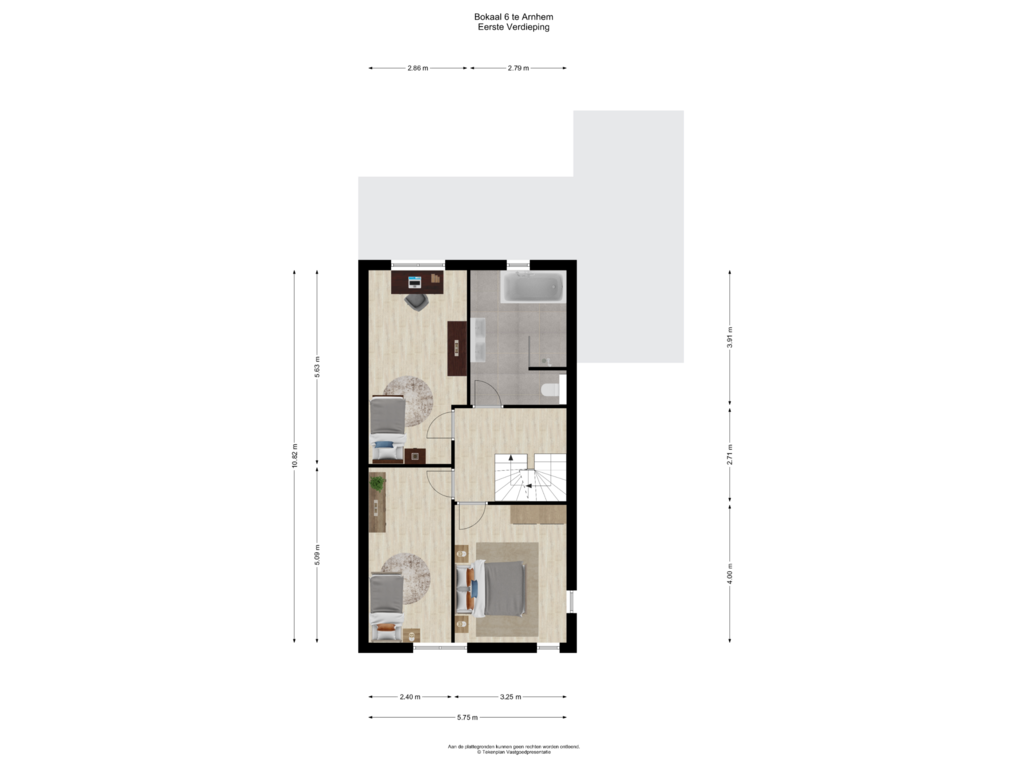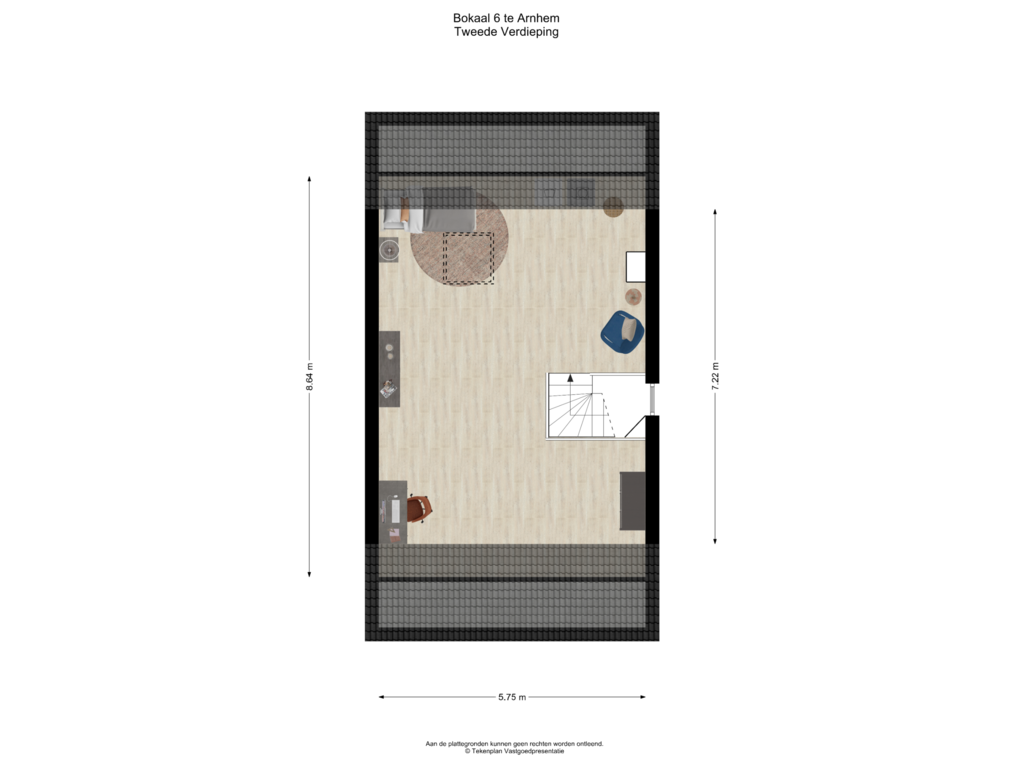This house on funda: https://www.funda.nl/en/detail/koop/arnhem/huis-bokaal-6/43740963/

Bokaal 66846 PD ArnhemSchuytgraaf-Centrum
€ 749,000 k.k.
Description
Zeer ruime en aan de achterzijde uitgebouwde helft van een dubbel woonhuis met garage, oprit en zonnige tuin, gelegen in Arnhems modernste wijk ‘Schuytgraaf'. Deze woning is opgeleverd in 2023 en bevindt zich dan ook in absolute nieuwstaat, is instapklaar en dus zo te betrekken! De netto woonoppervlakte bedraagt 181 m², het perceel meet 257m².
Deze moderne woning is natuurlijk optimaal geïsoleerd, beschikt over energielabel A+++ (!), 15 zonnepanelen en een laadpaal voor de elektrische auto. Voorts zullen de volgende kenmerken je zeker aanspreken: een riante woonkeuken (23 m²) aan de voorzijde met luxe inrichting en complete inbouwapparatuur, een tuingerichte woonkamer (30 m²) met openslaande deuren naar de brede achtertuin van 88 m².
Op de eerste verdieping bevinden zich 3 slaapkamers. De zolder is nog volledig naar eigen smaak in te delen.
De Bokaal ligt in het noordelijke deel van de Schuytgraaf, op twee fietsminuten van het uitgebreide en moderne winkelcentrum, het NS station en diverse uitvalswegen richting A-325 en A-50/A-12. Daarnaast zijn er tal van openbare voorzieningen: meerdere basisscholen, een internationale school, sportcomplexen, horecagelegenheden en supermarkten. Verder is de woning gelegen binnen een rustige straat en zijn er diverse speelplekjes en groenstroken in de nabije omgeving.
Indeling
Begane grond: Entree/hal met trapopgang, ruime trapkast, toilet met fontein, meterkast, ruime woonkeuken aan de voorzijde met L-vormig aanrechtblok en kookeiland, tuingerichte woonkamer met openslaande deuren en deur naar garage.
Eerste verdieping: Overloop, 2 slaapkamers aan de voorzijde, slaapkamer aan de achterzijde, ruime badkamer met ligbad, inloopdouche, wandtoilet en dubbele wastafel. Vaste trap naar….:
Tweede verdieping: Open zolderruimte, nog volledig in te delen. Hier zijn eenvoudig 3 kamers en een badkamer te creëren.
Bijzonderheden:
- Netto woonoppervlakte: 181 m²
- Energielabel A+++
- Vloerverwarming op de begane grond en 1e verdieping
- Volledig instapklaar
- Oprit met laadpaal
- Verlengde garage
- Op loopafstand van diverse voorzieningen.
Features
Transfer of ownership
- Asking price
- € 749,000 kosten koper
- Asking price per m²
- € 4,138
- Listed since
- Status
- Available
- Acceptance
- Available in consultation
Construction
- Kind of house
- Single-family home, double house
- Building type
- Resale property
- Year of construction
- 2023
- Type of roof
- Gable roof covered with roof tiles
Surface areas and volume
- Areas
- Living area
- 181 m²
- Other space inside the building
- 22 m²
- Plot size
- 257 m²
- Volume in cubic meters
- 630 m³
Layout
- Number of rooms
- 5 rooms (4 bedrooms)
- Number of bath rooms
- 1 bathroom and 1 separate toilet
- Bathroom facilities
- Double sink, walk-in shower, bath, toilet, and washstand
- Number of stories
- 3 stories
- Facilities
- Air conditioning, passive ventilation system, TV via cable, and solar panels
Energy
- Energy label
- Insulation
- Completely insulated
- Heating
- District heating and complete floor heating
- Hot water
- District heating
Cadastral data
- ARNHEM AF 5583
- Cadastral map
- Area
- 257 m²
- Ownership situation
- Full ownership
Exterior space
- Location
- Alongside a quiet road and in residential district
- Garden
- Back garden
- Back garden
- 66 m² (6.00 metre deep and 11.00 metre wide)
- Garden location
- Located at the northeast with rear access
Garage
- Type of garage
- Attached brick garage
- Capacity
- 1 car
- Facilities
- Electricity and running water
Parking
- Type of parking facilities
- Parking on private property and public parking
Photos 40
Floorplans 3
© 2001-2024 funda










































