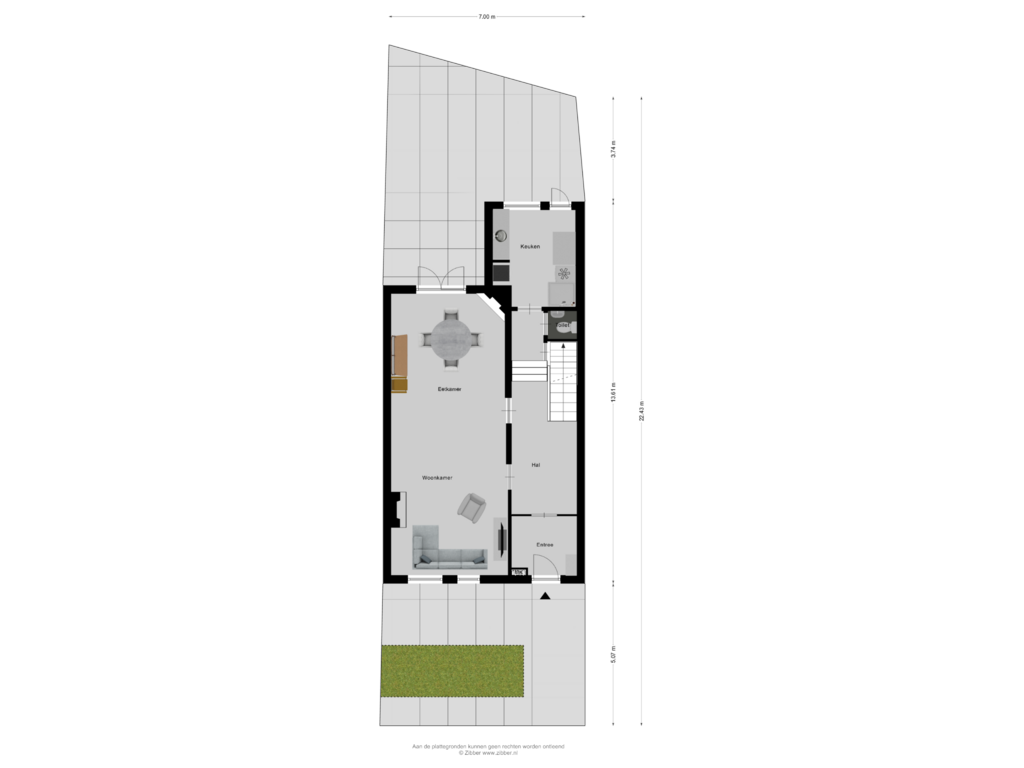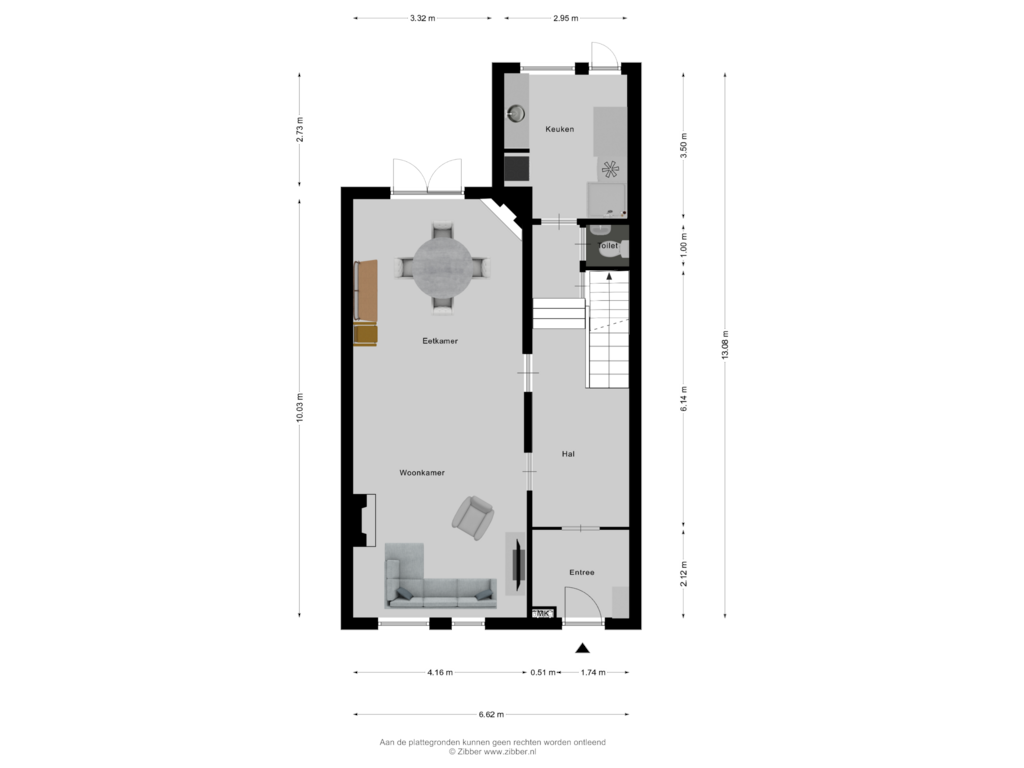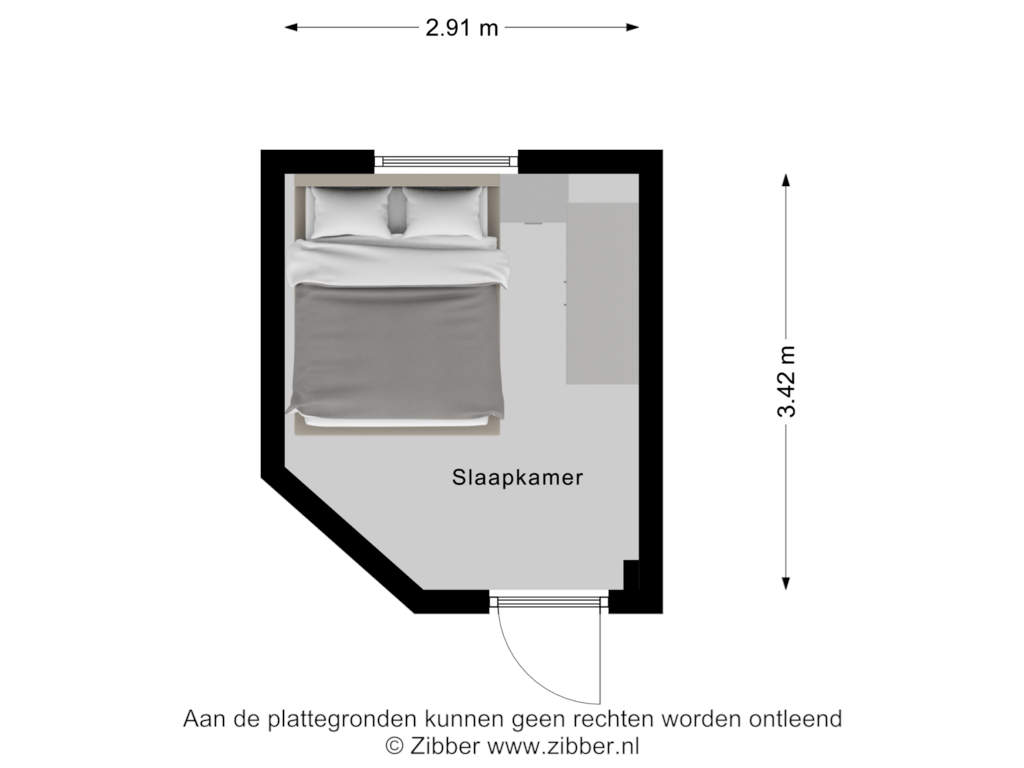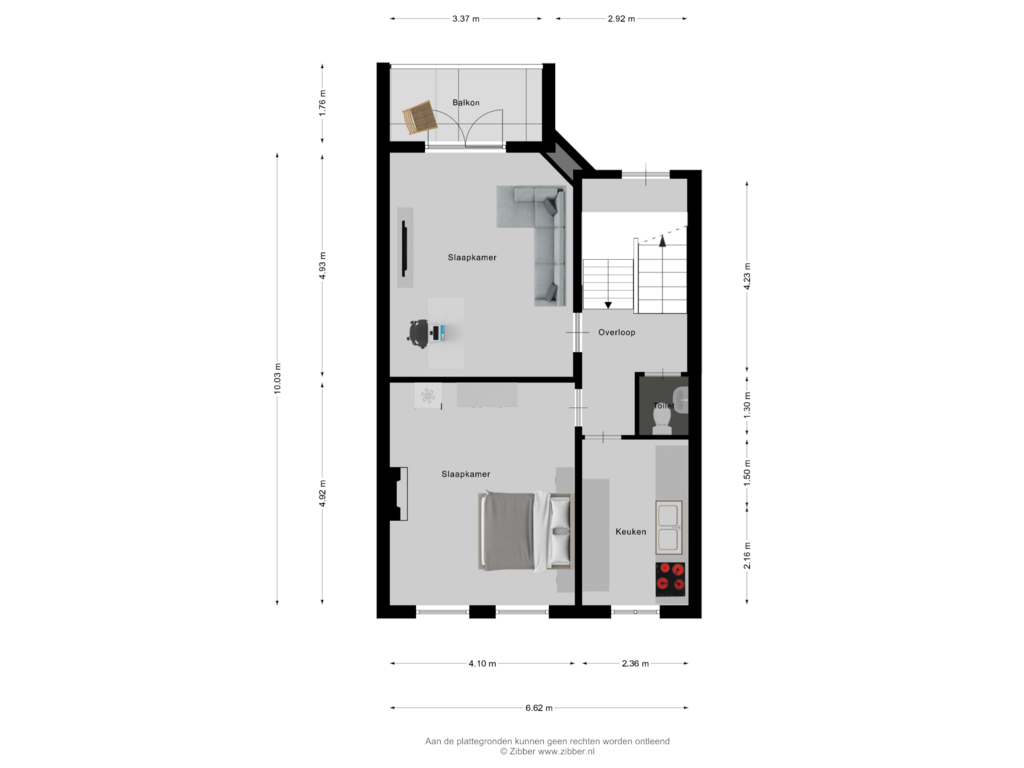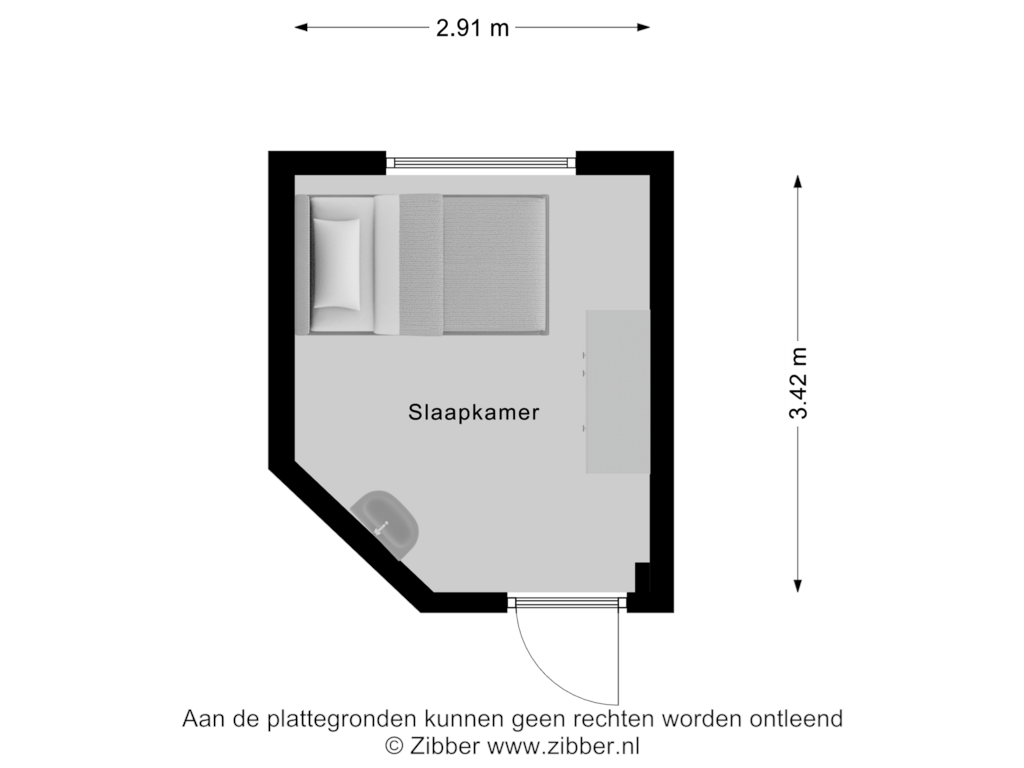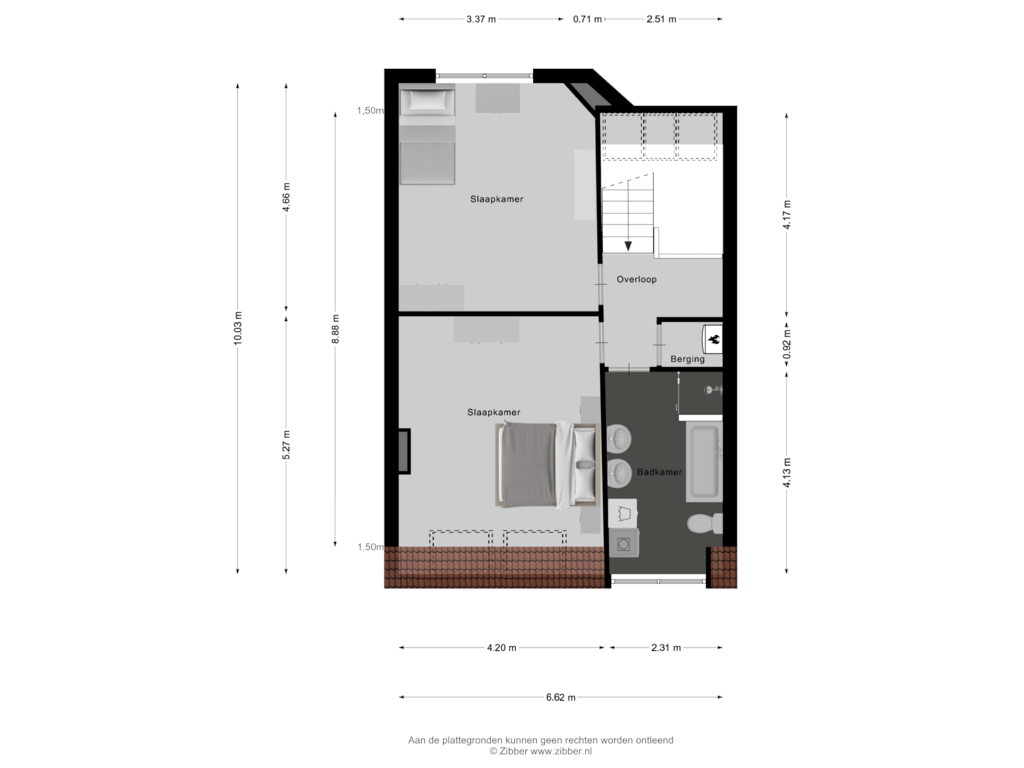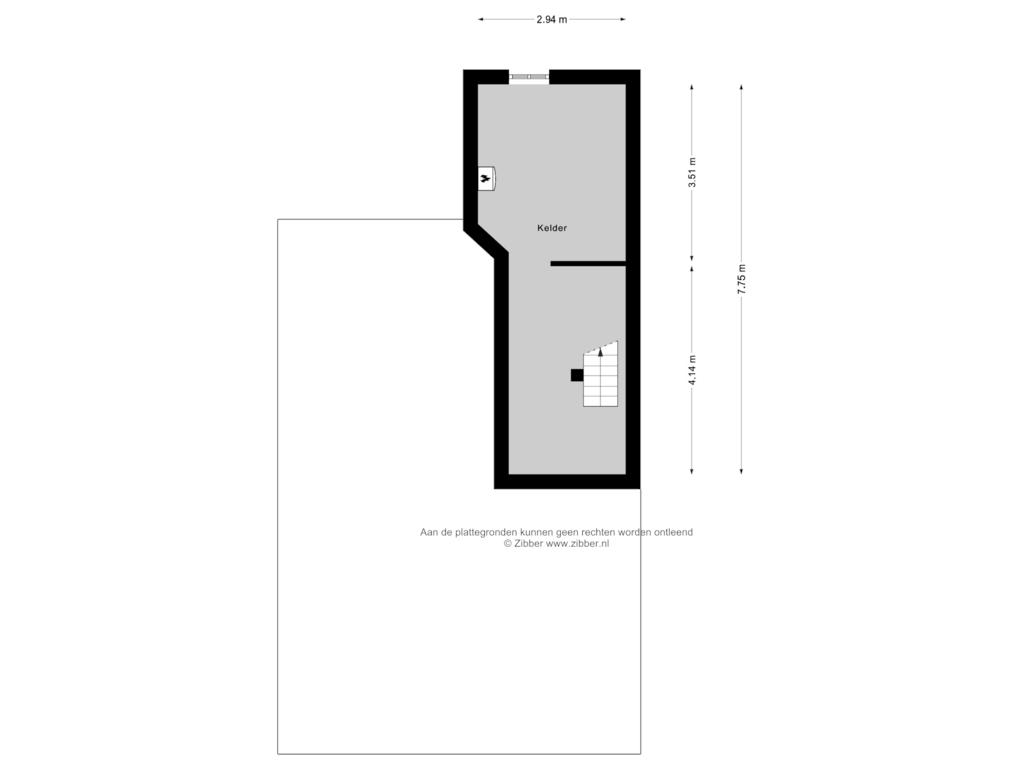This house on funda: https://www.funda.nl/en/detail/koop/arnhem/huis-bouriciusstraat-4/43431281/

Bouriciusstraat 46814 CW ArnhemBurgemeesterswijk
€ 819,000 k.k.
Eye-catcherTe koop royaal herenhuis met tuin en maar liefst 6 slaapkamers!
Description
Te koop royaal herenhuis met tuin en maar liefst 6 slaapkamers in de fraaie Burgermeesterswijk.
Laat je verrassen door dit indrukwekkende herenhuis uit de 19e eeuw, gelegen op een prachtige locatie in deze gewilde wijk. Met maar liefst 210m2 woonoppervlak, verdeeld over drie verdiepingen, biedt dit pand ontzettend veel ruimte en toch de binnenstad aan je voeten
Binnen een straal van 500 meter bevinden zich het Arnhemse centrum, Centraal station, scholen, restaurants en het beroemde stadspark Sonsbeek bekend om haar internationale tentoonstelling van beeldende kunst.
Dit herenhuis maakt deel uit van een Rijks-beschermd stadsgezicht en is door de jaren heen goed onderhouden en waar nodig vernieuwd. De kunststof kozijnen met dubbel glas en verhuurvergunning bieden extra mogelijkheden. Laat je verrassen door de talloze opties die deze woning biedt!
De indeling is al volgt;
Entree via het bordes;
Imposante hal met tochtportaal en granieten vloer, toegang naar de voormalige kamer en suite met een deur naar de tuin. De hal geeft tevens toegang tot het toilet, kelderverdieping en keuken die voorzien is van apparatuur. De keuken heeft tevens een deur waardoor je de stadstuin bereikt.
1e verdieping: via een bordestrap naar de overloop met 3 ruime slaapkamers waarvan 1 met toegang naar een balkon, toilet en een riante keuken die is gelegen aan de voorzijde van de woning
2e verdieping: ook hier weer via een statige bordestrap bereiken we 3 slaapkamers een wasruimte en een badkamer voorzien van ligbad, douche, wasmachine-aansluiting en 2 wastafels.
Bijzonderheden;
- Gelegen in een gebied dat is aangewezen als Rijks-beschermd stadsgezicht
- Talloze mogelijkheden
- Ideale locatie, rustig maar toch dichtbij het centrum van Arnhem
- Maar liefst 6 slaapkamers
- Verhuurvergunning is beschikbaar (voorheen kamerverhuur)
- Aanvaarding in overleg
- Kunststof kozijnen met dubbel glas
Features
Transfer of ownership
- Asking price
- € 819,000 kosten koper
- Asking price per m²
- € 3,900
- Original asking price
- € 895,000 kosten koper
- Listed since
- Status
- Available
- Acceptance
- Available in consultation
Construction
- Kind of house
- Mansion, row house
- Building type
- Resale property
- Year of construction
- 1900
- Specific
- Protected townscape or village view (permit needed for alterations)
Surface areas and volume
- Areas
- Living area
- 210 m²
- Other space inside the building
- 20 m²
- Plot size
- 151 m²
- Volume in cubic meters
- 600 m³
Layout
- Number of rooms
- 8 rooms (6 bedrooms)
- Number of bath rooms
- 1 bathroom and 2 separate toilets
- Bathroom facilities
- Double sink, bath, and toilet
- Number of stories
- 3 stories and a basement
- Facilities
- Skylight, passive ventilation system, and TV via cable
Energy
- Energy label
- Insulation
- Double glazing and energy efficient window
- Heating
- CH boiler
- Hot water
- CH boiler
- CH boiler
- Gas-fired combination boiler from 2023, in ownership
Cadastral data
- ARNHEM M 1475
- Cadastral map
- Area
- 151 m²
- Ownership situation
- Full ownership
Exterior space
- Location
- Alongside a quiet road
- Garden
- Back garden and front garden
- Back garden
- 24 m² (6.00 metre deep and 4.00 metre wide)
- Garden location
- Located at the north
- Balcony/roof terrace
- Balcony present
Parking
- Type of parking facilities
- Public parking and resident's parking permits
Photos 43
Floorplans 7
© 2001-2024 funda











































