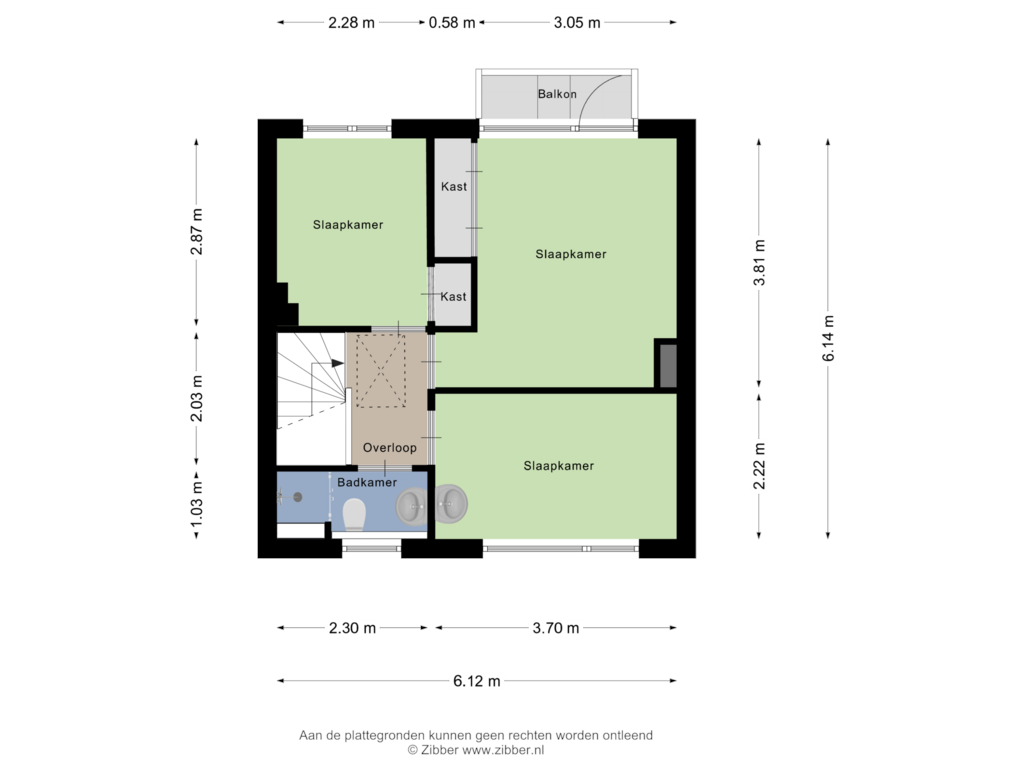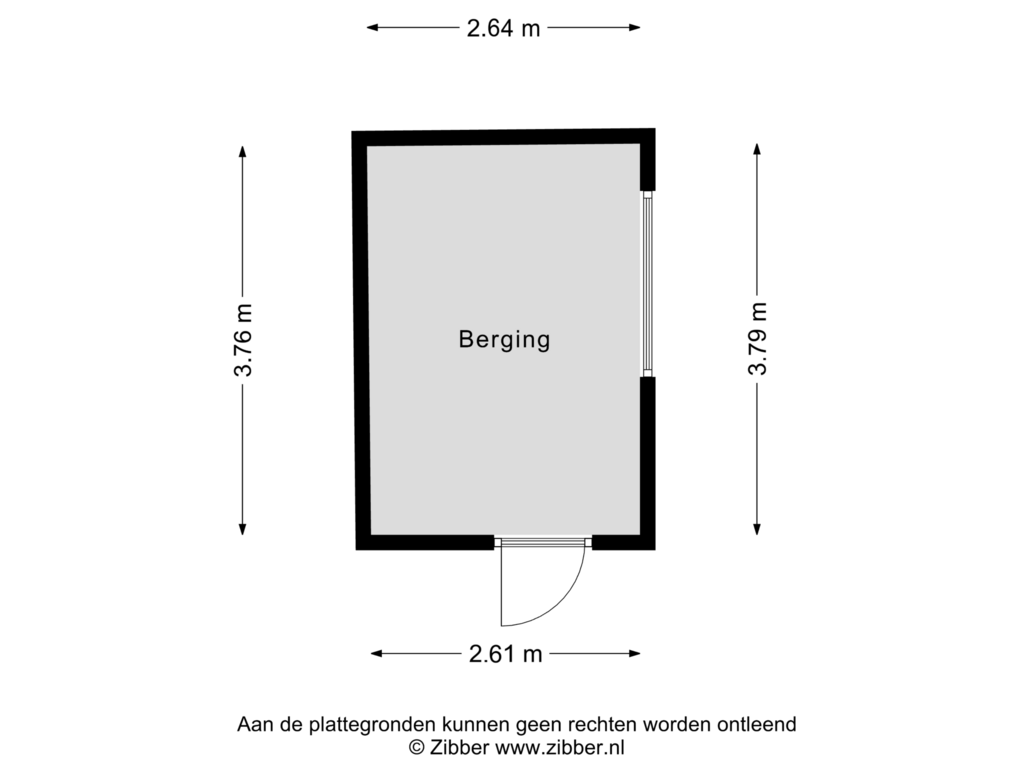This house on funda: https://www.funda.nl/en/detail/koop/arnhem/huis-de-moorstraat-14/43643940/

Description
This terraced house is located in a quiet street in the ‘Presikhaaf’ district and features 3 bedrooms, a deep, sunny back garden facing southeast with stone shed, balcony and attic. The house offers a solid base, but requires modernisation to fully meet today's requirements.
Parking is easy thanks to the ample parking in the street and surrounding area, where free parking is also possible.
Location:
The property is located in the spacious residential area Presikhaaf, which is known for its many greenery and water. Various parks, primary and secondary schools, the Arnhem/Nijmegen University of Applied Sciences and sports facilities are within cycling walking distance, as are the Presikhaaf shopping centre and Presikhaaf train station. By car, you can reach the centre of Arnhem within 10 minutes. All possible arterial roads can be reached within 5 minutes.
Ground floor:
Upon entering, you enter the hall with access to the meter cupboard, toilet, stairs to the first floor and a stairs cupboard. From the hall you walk through to the bright living room with large windows at the front and rear. From the living room there is access to the back garden.
The closed kitchen at the rear is accessible from the hallway and equipped with built-in appliances. There is also access to the garden from the kitchen.
First floor:
From the landing, you have access to three bedrooms. The bathroom has a shower cubicle, toilet, design radiator and washbasin.
Attic:
The attic is accessible via a loft ladder and offers additional storage space. Here is also the arrangement of the central heating boiler.
Garden:
The spacious backyard, located on the southeast, offers plenty of sunlight all day. The garden has a stone shed and a convenient back entrance.
General:
- built in 1960
- living area: 75 m2
- storage room: 10 m2
- balcony: 3 m2
- volume: 266 m3
- plot size: 155 m2
Special features:
- partial double glazing
- energy label: E
- 3 bedrooms
- deep back garden facing southeast, with back entrance and storage shed
- equipped with exterior blinds and air conditioning
- located near facilities and roads
- free parking
- old age, not self occupancy and As is - Where is clause will be included in the deed of sale
- Project notary applicable (Notary office Dröge in Arnhem)
- no questionnaire available
Features
Transfer of ownership
- Asking price
- € 275,000 kosten koper
- Asking price per m²
- € 3,667
- Listed since
- Status
- Sold under reservation
- Acceptance
- Available in consultation
Construction
- Kind of house
- Single-family home, row house
- Building type
- Resale property
- Year of construction
- 1960
- Specific
- Partly furnished with carpets and curtains
- Type of roof
- Gable roof covered with roof tiles
Surface areas and volume
- Areas
- Living area
- 75 m²
- Exterior space attached to the building
- 3 m²
- External storage space
- 10 m²
- Plot size
- 155 m²
- Volume in cubic meters
- 266 m³
Layout
- Number of rooms
- 4 rooms (3 bedrooms)
- Number of bath rooms
- 1 bathroom and 1 separate toilet
- Bathroom facilities
- Shower, toilet, and sink
- Number of stories
- 2 stories and a loft
- Facilities
- Air conditioning, outdoor awning, and passive ventilation system
Energy
- Energy label
- Insulation
- Partly double glazed
- Heating
- CH boiler
- Hot water
- CH boiler
- CH boiler
- HR-107 (gas-fired combination boiler, in ownership)
Cadastral data
- ARNHEM T 346
- Cadastral map
- Area
- 155 m²
- Ownership situation
- Full ownership
Exterior space
- Location
- Alongside a quiet road and in residential district
- Garden
- Back garden
- Back garden
- 60 m² (10.00 metre deep and 6.00 metre wide)
- Garden location
- Located at the southeast with rear access
- Balcony/roof terrace
- Balcony present
Storage space
- Shed / storage
- Detached brick storage
Parking
- Type of parking facilities
- Public parking
Photos 35
Floorplans 4
© 2001-2024 funda






































