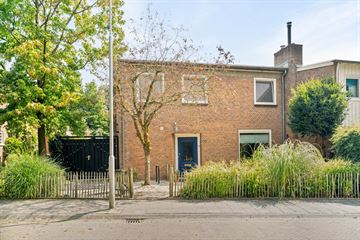This house on funda: https://www.funda.nl/en/detail/koop/arnhem/huis-de-savornin-lohmanlaan-25/43699533/

Description
This well-maintained semi-detached house offers three bedrooms and an extra office. The house is well insulated and has energy label B. There is an attractive canopy at the rear, and the sunny south-facing backyard has a detached storage room. Located in a green area, surrounded by trees and plants, you can enjoy a beautiful view and plenty of privacy at both the front and rear.
Location:
This house is located in a quiet, dead-end street in the green Monnikenhuizen district. You can easily park (free) in front of the door and within a few minutes' walk you will find various facilities such as shops, playgrounds, schools, and recreational areas such as Park Angerenstein, Stadspark Sonsbeek and Landgoed Klarenbeek. Public transport is also nearby.
You can be in the center of Arnhem within five minutes of cycling. By car you can quickly reach the A12 and A50, making the house easily accessible.
Layout
Ground floor:
Upon entering you enter the hall, which provides access to the stairs to the first floor. From the hall you enter the basement, where the meter cupboard is located. There is also a toilet room with sink and a technical room with central heating boiler and connections for white goods, from which you can reach the garden. The living room has large windows and sliding doors to the backyard. Adjacent is an office with French doors to the garden. The open kitchen is adjacent to the living room and is equipped with various built-in appliances.
First floor:
The landing gives access to three bedrooms. The bathroom has a walk-in shower, bath and double washbasin.
Outside:
The house has a front, side and backyard. The backyard faces south and has a canopy, directly adjacent to the living room. There is also a detached stone shed in the backyard.
Features:
- Living area: 127 m2
- Storage room: 7 m2
- Building-related outdoor space: 32 m2
- Other indoor space: 14 m2
- Volume: 498 m3
- Plot: 372 m2
- Year of construction: 1954
Details:
- Energy label B
- Completely double glazing (with the exception of the basement window)
- Facade insulation: 2021
- New roof covering for the main building and extension + roof insulation: 2022
- Storage room in the backyard
- Canopy/veranda in the backyard with sun blinds
- Bathroom and toilet: 2014
- Bathroom has underfloor heating
- Kitchen: 2002
- Equipped with fiber optic connection
- Equipped with mechanical ventilation
- South-facing garden
- Free parking
- Remeha HR central heating combination boiler (owned) built in 2018
- Various windows are equipped with mosquito nets and shutters
- The sewerage has been replaced
Features
Transfer of ownership
- Last asking price
- € 665,000 kosten koper
- Asking price per m²
- € 5,236
- Status
- Sold
Construction
- Kind of house
- Single-family home, semi-detached residential property
- Building type
- Resale property
- Year of construction
- 1954
- Specific
- Partly furnished with carpets and curtains
- Type of roof
- Shed roof covered with asphalt roofing
Surface areas and volume
- Areas
- Living area
- 127 m²
- Other space inside the building
- 14 m²
- Exterior space attached to the building
- 32 m²
- External storage space
- 7 m²
- Plot size
- 372 m²
- Volume in cubic meters
- 498 m³
Layout
- Number of rooms
- 4 rooms (3 bedrooms)
- Number of bath rooms
- 1 bathroom and 1 separate toilet
- Bathroom facilities
- Double sink, walk-in shower, bath, toilet, and underfloor heating
- Number of stories
- 2 stories and a basement
- Facilities
- Outdoor awning, optical fibre, passive ventilation system, rolldown shutters, and sliding door
Energy
- Energy label
- Insulation
- Roof insulation, mostly double glazed and insulated walls
- Heating
- CH boiler
- Hot water
- CH boiler
- CH boiler
- Remeha (gas-fired combination boiler from 2018, in ownership)
Cadastral data
- ARNHEM C 6954
- Cadastral map
- Area
- 372 m²
- Ownership situation
- Full ownership
Exterior space
- Location
- Alongside a quiet road, in residential district and unobstructed view
- Garden
- Back garden, front garden and side garden
- Back garden
- 180 m² (15.00 metre deep and 12.00 metre wide)
- Garden location
- Located at the south with rear access
Storage space
- Shed / storage
- Detached brick storage
- Facilities
- Electricity
Parking
- Type of parking facilities
- Public parking
Photos 36
© 2001-2025 funda



































