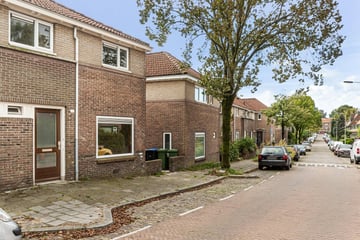This house on funda: https://www.funda.nl/en/detail/koop/arnhem/huis-hertenlaan-62/43781034/

Description
In de wijk Geitenkamp ligt deze eengezinswoning met zonnige tuin. In de buurt zijn alle noodzakelijke voorzieningen aanwezig en uitvalswegen zijn in de directe omgeving.
Indeling van de woning;
Entree, hal, toilet, trap, trapkast met groepenkast, deur naar woonkamer met open keuken.
1e verdieping;
Overloop, badkamer met douche en wastafel, 3 slaapkamers van respectievelijk 13 m2, 11 m2 en 5 m2.
2e verdieping;
Zolderverdieping via vlizotrap met opbergruimte en opstelling van de cv-ketel.
Bijzonderheden
- Ideale starterswoning
- Project notaris
- Geheel voorzien van dubbel glas
- Beschermd Stads en Dorpsgezicht
Features
Transfer of ownership
- Last asking price
- € 275,000 kosten koper
- Asking price per m²
- € 3,571
- Status
- Sold
Construction
- Kind of house
- Single-family home, row house
- Building type
- Resale property
- Year of construction
- 1924
- Specific
- Protected townscape or village view (permit needed for alterations)
Surface areas and volume
- Areas
- Living area
- 77 m²
- Other space inside the building
- 10 m²
- Plot size
- 133 m²
- Volume in cubic meters
- 290 m³
Layout
- Number of rooms
- 4 rooms (3 bedrooms)
- Number of bath rooms
- 1 bathroom and 1 separate toilet
- Bathroom facilities
- Shower and sink
- Number of stories
- 2 stories
- Facilities
- Optical fibre, mechanical ventilation, passive ventilation system, and TV via cable
Energy
- Energy label
- Insulation
- Double glazing
- Heating
- CH boiler
- Hot water
- CH boiler
- CH boiler
- Gas-fired combination boiler, in ownership
Cadastral data
- ARNHEM C 9701
- Cadastral map
- Area
- 133 m²
- Ownership situation
- Full ownership
Exterior space
- Location
- In residential district
- Garden
- Back garden and front garden
- Back garden
- 51 m² (8.50 metre deep and 6.00 metre wide)
- Garden location
- Located at the south with rear access
Storage space
- Shed / storage
- Attached wooden storage
Parking
- Type of parking facilities
- Public parking
Photos 30
© 2001-2025 funda





























