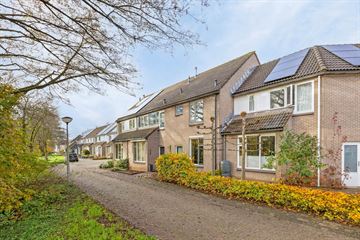This house on funda: https://www.funda.nl/en/detail/koop/arnhem/huis-hoedekenskerkestraat-7/89174773/

Description
PLEASE NOTE! DUE TO THE ENORMOUS INTEREST IN THIS BEAUTIFUL PROPERTY, ALL VIEWING ROUNDS ARE FULL!
How nice of you to view the advertisement of this very nice home. This house is ideal for starters and located in the popular neighborhood of De Laar. A nice and spacious house with unobstructed views of a pond in front of the house, surrounded by greenery and across the street you will find the petting zoo “The Crown”. Great for the little ones to romp around and let themselves go. Then you can walk to the supermarket in no more than two minutes. And if you take the bike, you are in no time at the Rijkerswoerdse Plassen or the train station. In short, this nice, child-friendly neighborhood is a great place to be.
Layout:
Entrance hall with meter cupboard, toilet and staircase upstairs. From the hall you enter the spacious, bright living room, which has been expanded. From the living room you have access to the nice garden. The light laminate flooring emphasizes the spatial effect even more. The living room is directly adjacent to the open kitchen, built in beautiful colors and equipped with all necessary equipment.
Through the stairs you go to the second floor. There we find the following rooms:
- A children's bedroom of 6.6 square meters
- A bedroom of 11.6 square meters
- A bedroom of 12.16 square meters
- A bathroom with bath, vanity unit, shower and toilet
- Landing
A second staircase leads you to the attic floor, where a loft has now been realized, as well as a fourth bedroom of no less than 18.24 square meters. Light is provided by a Velux skylight of very generous size, which was completely replaced this year.
The house is also equipped with a storage room, which can be reached via a back entrance.
If this attractive house with fantastic views and ideal location appeals to you, do not hesitate to contact us at our office in Arnhem at 026-7114555. Do not miss this unique opportunity!
This property has great potential for starters in the housing market, who are looking for comfort, atmosphere and convenience in a great location. Don't wait any longer and discover what this beautiful home has to offer!
Purchase Agreement:
The standard VBO purchase agreement will be used in the sale. If necessary, a clause will be included showing that the seller has not been the resident of the house. For homes that are older than 20 years, the asbestos clause and the age clause are included as standard;
We have compiled the above information with the utmost care and diligence. However, no liability is accepted for any incompleteness, inaccuracy, omission or otherwise, as well as for any consequences thereof. All measurements given are carefully and professionally recorded, but indicative.
Features
Transfer of ownership
- Last asking price
- € 319,500 kosten koper
- Asking price per m²
- € 2,958
- Status
- Sold
Construction
- Kind of house
- Single-family home, semi-detached residential property
- Building type
- Resale property
- Year of construction
- 1982
- Specific
- With carpets and curtains
Surface areas and volume
- Areas
- Living area
- 108 m²
- Plot size
- 99 m²
- Volume in cubic meters
- 376 m³
Layout
- Number of rooms
- 5 rooms (4 bedrooms)
- Number of bath rooms
- 1 bathroom and 1 separate toilet
- Bathroom facilities
- Shower, bath, and toilet
- Number of stories
- 3 stories
Energy
- Energy label
Cadastral data
- ARNHEM AE 3839
- Cadastral map
- Area
- 99 m²
- Ownership situation
- Ownership encumbered with limitation of rights
Exterior space
- Location
- Alongside a quiet road and alongside waterfront
- Garden
- Back garden
Photos 43
© 2001-2025 funda










































